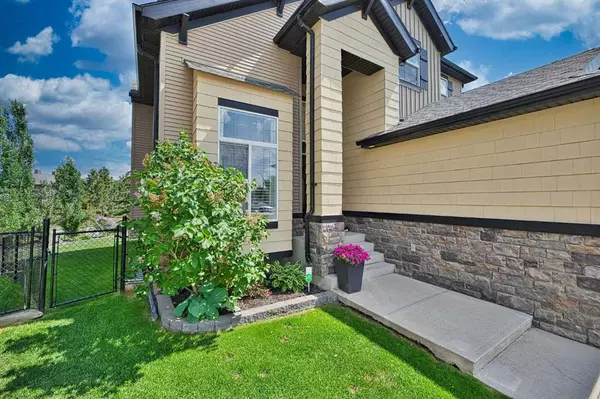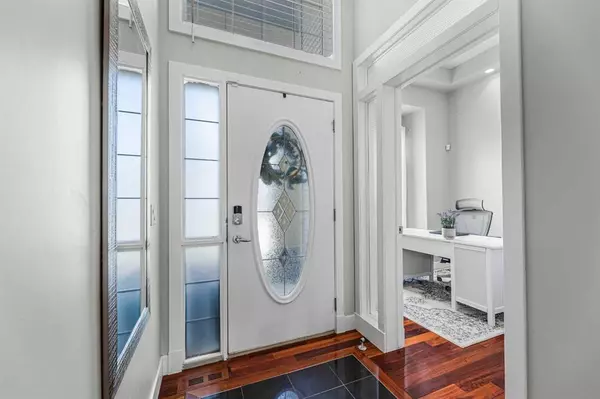For more information regarding the value of a property, please contact us for a free consultation.
128 Coopers GRV SW Airdrie, AB T4B 0G4
Want to know what your home might be worth? Contact us for a FREE valuation!

Our team is ready to help you sell your home for the highest possible price ASAP
Key Details
Sold Price $898,000
Property Type Single Family Home
Sub Type Detached
Listing Status Sold
Purchase Type For Sale
Square Footage 2,583 sqft
Price per Sqft $347
Subdivision Coopers Crossing
MLS® Listing ID A2054799
Sold Date 08/09/23
Style 2 Storey
Bedrooms 4
Full Baths 3
Half Baths 1
HOA Fees $6/ann
HOA Y/N 1
Originating Board Calgary
Year Built 2007
Annual Tax Amount $5,257
Tax Year 2022
Lot Size 7,093 Sqft
Acres 0.16
Property Description
Hello, Gorgeous! Welcome home to this beautiful, inside and out, property located on a quiet cul-de-sac in the prestigious community of Coopers Crossing. This 2583 SQFT fully developed 4-bedroom home offers elegance and grandeur from top to bottom. The entrance features hardwood floors that span the main floor, vaulted ceilings and an open to below Juliet balcony looking down from the upper level. On the left, a perfectly placed den with a coffered ceiling makes the perfect home office! Around the corner is the formal dining room currently being used as a sitting room with an open to below balcony from the upper level. At the rear of the home you have your formal living room with a gas fireplace, separate eating area with tall ceilings, and of course the start of the show...your chef’s dream kitchen. Stainless steel appliances, two tone white and blue cabinets, gas range, granite countertops, and a large walk-in pantry. Finishing off this level you have your powder room tucked off to the side as well as the spacious laundry room/mudroom with access to your gas heated double attached garage.
On the upper level your primary suite awaits! Spanning the entire width of the home, the jaw-dropping primary features an additional raised seating area, 3 sided fireplace (gas), large ensuite with a jetted tub, and a spacious walk-in closet. Two additional bedrooms, a full bath, skylights and views from above to the main floor complete this level.
The basement is fully developed with a cozy sitting area, a 3rd fireplace (electric), big sunny windows and a wet bar. Your 4th bedroom is also located downstairs with a large walk in closet as well as a full 4-piece bath.
The large pie-shaped backyard is a beauty with access to the extensive walking path system and steps away from the elementary school. Additional features of the home include 2 furnaces, 2 Central Air Conditioners (basement & Main / Upper level) and a new hot water tank February 2022.
This home is a must-see and located in an amenity rich community with access to schools, parks and playgrounds!
Location
Province AB
County Airdrie
Zoning R1
Direction W
Rooms
Basement Finished, Full
Interior
Interior Features Ceiling Fan(s), Central Vacuum, Double Vanity, French Door, Granite Counters, High Ceilings, Jetted Tub, Kitchen Island, Laminate Counters, No Smoking Home, Open Floorplan, Pantry, Skylight(s), Storage, Vaulted Ceiling(s), Walk-In Closet(s), Wet Bar
Heating Forced Air, Natural Gas
Cooling Central Air
Flooring Carpet, Ceramic Tile, Hardwood, Laminate
Fireplaces Number 3
Fireplaces Type Bedroom, Electric, Family Room, Gas, Recreation Room, Three-Sided, Tile
Appliance Bar Fridge, Central Air Conditioner, Dishwasher, Dryer, Garage Control(s), Garburator, Gas Stove, Humidifier, Microwave, Range Hood, Refrigerator, Washer, Water Softener, Window Coverings
Laundry Main Level, Sink
Exterior
Garage Double Garage Attached, Driveway
Garage Spaces 2.0
Garage Description Double Garage Attached, Driveway
Fence Fenced
Community Features Park, Playground, Schools Nearby, Shopping Nearby, Sidewalks, Street Lights, Walking/Bike Paths
Amenities Available Park, Playground
Roof Type Asphalt Shingle
Porch Deck
Lot Frontage 22.64
Parking Type Double Garage Attached, Driveway
Exposure W
Total Parking Spaces 4
Building
Lot Description Back Yard, City Lot, Cul-De-Sac, Few Trees, Lawn, Landscaped, Level, Pie Shaped Lot
Foundation Poured Concrete
Architectural Style 2 Storey
Level or Stories Two
Structure Type Composite Siding,Stone,Vinyl Siding
Others
Restrictions None Known
Tax ID 78793543
Ownership Private
Read Less
GET MORE INFORMATION




