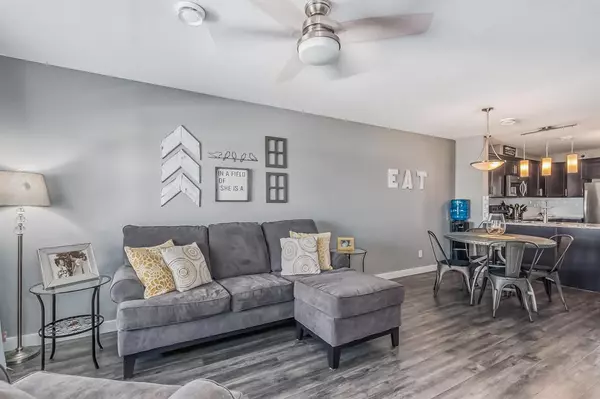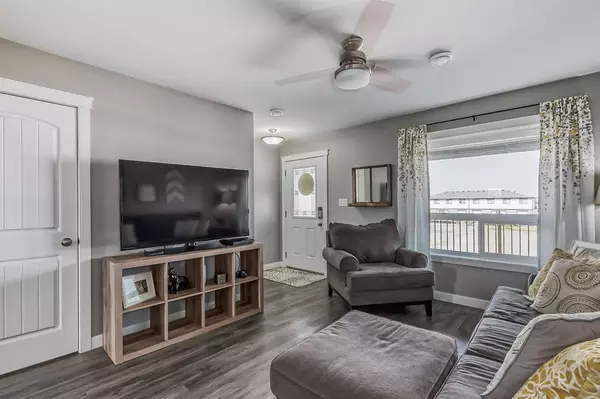For more information regarding the value of a property, please contact us for a free consultation.
81 Willow RD #205 Blackfalds, AB T4M 0J3
Want to know what your home might be worth? Contact us for a FREE valuation!

Our team is ready to help you sell your home for the highest possible price ASAP
Key Details
Sold Price $195,000
Property Type Condo
Sub Type Apartment
Listing Status Sold
Purchase Type For Sale
Square Footage 942 sqft
Price per Sqft $207
MLS® Listing ID A2045048
Sold Date 08/09/23
Style Multi Level Unit
Bedrooms 2
Full Baths 1
Half Baths 1
Condo Fees $214/mo
Originating Board Central Alberta
Year Built 2016
Annual Tax Amount $1,850
Tax Year 2022
Property Description
This luxurious 2-storey unit features spacious granite counter tops, modern wood cabinetry, vinyl plank flooring and central A/C. Step into a bright open concept floor plan with ample storage and natural light. The main level makes entertaining easy with a good sized living room opening into the dining room, kitchen, stainless steel appliance package and extra wide breakfast bar. Upstairs, you will find the in-suite laundry, primary bedroom featuring a walk-in closet, 4pc bathroom with soaker tub and rain shower plus a second bedroom which could also be used as a workout room or office. The private, extra large east facing balcony is the perfect place to enjoy the sunshine during the day and then cool shade in the evenings. The enclosed shed boasts even more storage room with power and heat. With low condo fees and a superb location, you can enjoy all that the Town of Blackfalds has to offer!
Location
Province AB
County Lacombe County
Zoning R2
Direction W
Rooms
Basement None
Interior
Interior Features Ceiling Fan(s), Closet Organizers, Granite Counters, Open Floorplan, Soaking Tub, Storage, Vinyl Windows, Walk-In Closet(s)
Heating Forced Air, Natural Gas
Cooling Central Air
Flooring Vinyl Plank
Appliance Central Air Conditioner, Dishwasher, Microwave Hood Fan, Refrigerator, Stove(s), Washer/Dryer
Laundry In Unit
Exterior
Parking Features Additional Parking, Off Street, Paved, Plug-In, Stall
Garage Description Additional Parking, Off Street, Paved, Plug-In, Stall
Community Features Golf, Other, Park, Playground, Pool, Schools Nearby, Shopping Nearby, Tennis Court(s)
Utilities Available High Speed Internet Available, Satellite Internet Available
Amenities Available Snow Removal, Trash, Visitor Parking
Roof Type Asphalt Shingle
Porch Balcony(s), Patio
Exposure W
Total Parking Spaces 1
Building
Story 3
Foundation Poured Concrete
Sewer Public Sewer
Water Public
Architectural Style Multi Level Unit
Level or Stories Multi Level Unit
Structure Type Vinyl Siding,Wood Frame
Others
HOA Fee Include Common Area Maintenance,Insurance,Maintenance Grounds,Professional Management,Reserve Fund Contributions,Snow Removal,Trash
Restrictions Pet Restrictions or Board approval Required
Tax ID 78950046
Ownership Private
Pets Allowed Restrictions
Read Less



