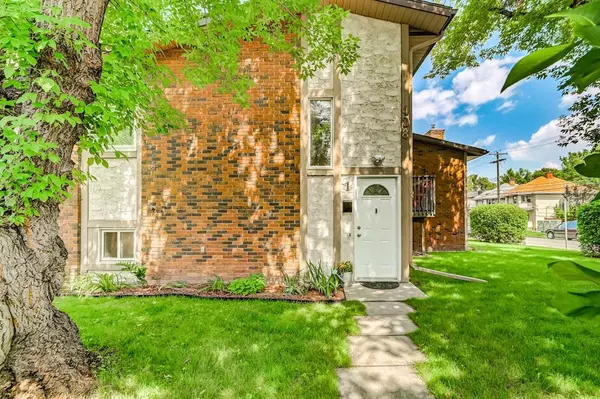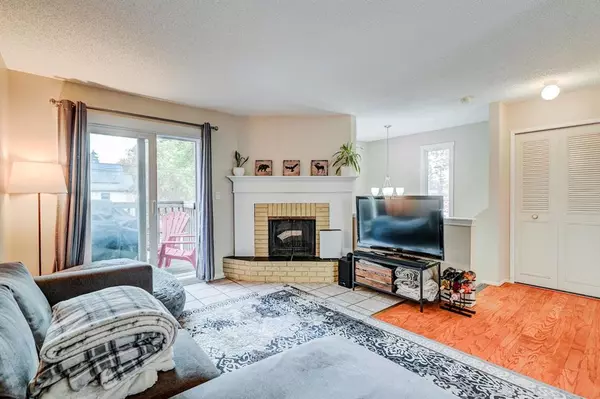For more information regarding the value of a property, please contact us for a free consultation.
428 9 AVE NE #1 Calgary, AB T2E 0V8
Want to know what your home might be worth? Contact us for a FREE valuation!

Our team is ready to help you sell your home for the highest possible price ASAP
Key Details
Sold Price $290,000
Property Type Townhouse
Sub Type Row/Townhouse
Listing Status Sold
Purchase Type For Sale
Square Footage 435 sqft
Price per Sqft $666
Subdivision Renfrew
MLS® Listing ID A2068697
Sold Date 08/09/23
Style Bi-Level
Bedrooms 2
Full Baths 1
Condo Fees $450
Originating Board Calgary
Year Built 1977
Annual Tax Amount $1,882
Tax Year 2023
Property Description
Check this! 849.07 square feet finished. Immaculate, attractive 2 bedroom bi-level townhouse with great natural light with windows to the south, east and west. Many updates throughout including newer vinyl windows! Tasteful brick fireplace in the living room. Sundeck off the living room. Open dining and living area. Bright south facing white kitchen with room for eating area. 2 bedrooms with a full 4 piece bathroom, newer washer & dryer plus mid efficiency furnace. Classic brick and stucco exterior with only 4 units in popular Renfrew area. Paved off street parking stall at the rear of the building. An ideal location for the complex for many reasons. Easy access everywhere, walk to work downtown, transit, shops and restaurants on Edmonton Trail, What a lifestyle. Professionally managed by Charter Property Management Inc for the financial aspect. Summer yard maintenance included in the condo fee. Pets allowed with condo board approval. Currently rented but tenants vacating at the end of September. Really must be seen.
Location
Province AB
County Calgary
Area Cal Zone Cc
Zoning M-CG d72
Direction S
Rooms
Basement Finished, Full
Interior
Interior Features No Animal Home, Primary Downstairs, Separate Entrance, Vinyl Windows
Heating Central, Mid Efficiency, Fireplace(s), Floor Furnace, Natural Gas
Cooling None
Flooring Carpet, Ceramic Tile, Laminate
Fireplaces Number 1
Fireplaces Type Brick Facing, Living Room, Mantle, Wood Burning
Appliance Dishwasher, Dryer, Electric Stove, Refrigerator, Washer
Laundry In Basement
Exterior
Parking Features Off Street
Garage Description Off Street
Fence Partial
Community Features Clubhouse, None, Park, Playground, Pool, Schools Nearby, Shopping Nearby, Sidewalks, Street Lights
Amenities Available Parking
Roof Type Asphalt
Porch Deck
Exposure E
Total Parking Spaces 1
Building
Lot Description Corner Lot, Front Yard, Lawn, Landscaped, Street Lighting
Story 1
Foundation Poured Concrete
Architectural Style Bi-Level
Level or Stories Bi-Level
Structure Type Brick,Stucco
Others
HOA Fee Include Amenities of HOA/Condo,Insurance,Maintenance Grounds,Parking,Professional Management,Reserve Fund Contributions,Trash
Restrictions Easement Registered On Title
Tax ID 83065930
Ownership Private
Pets Allowed Yes
Read Less



