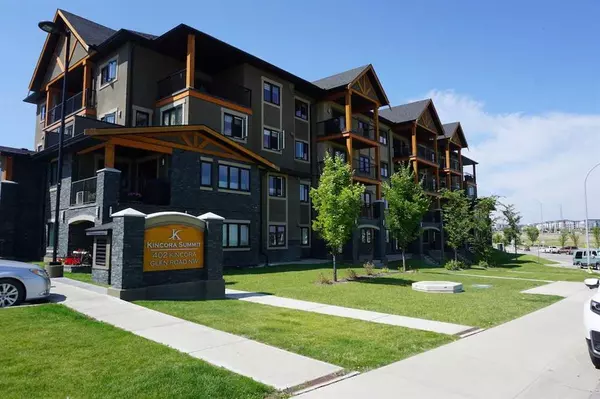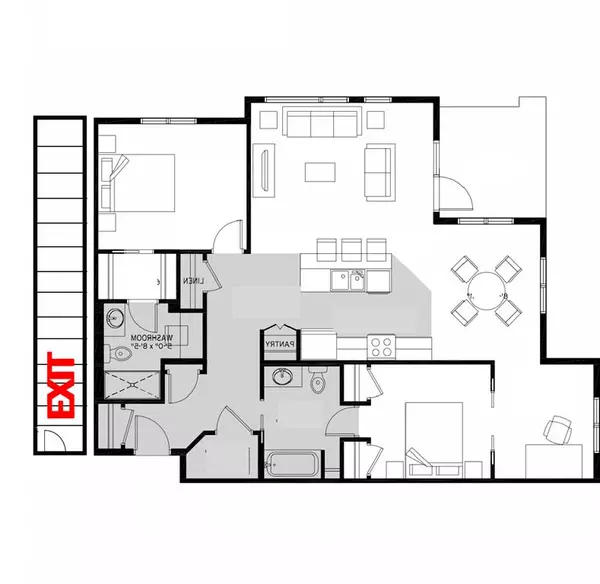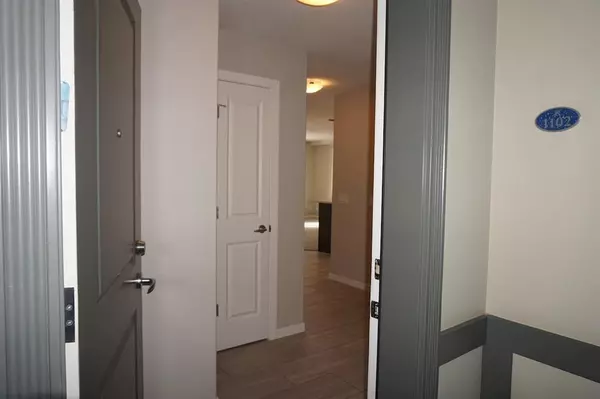For more information regarding the value of a property, please contact us for a free consultation.
402 Kincora Glen RD NW #1102 Calgary, AB T3R 0V2
Want to know what your home might be worth? Contact us for a FREE valuation!

Our team is ready to help you sell your home for the highest possible price ASAP
Key Details
Sold Price $418,000
Property Type Condo
Sub Type Apartment
Listing Status Sold
Purchase Type For Sale
Square Footage 1,124 sqft
Price per Sqft $371
Subdivision Kincora
MLS® Listing ID A2027941
Sold Date 08/09/23
Style Low-Rise(1-4)
Bedrooms 2
Full Baths 2
Condo Fees $527/mo
Originating Board Calgary
Year Built 2016
Annual Tax Amount $2,484
Tax Year 2022
Property Description
This well-maintained, main floor and end unit condo has it all!
The open-concept design provides ample space for everyday living and is great for entertaining. The kitchen is spacious, with an adjacent nook, and features quartz counters and an island, stainless steel appliances, under cabinet lighting, and a convenient pantry. The master bedroom features a walk-thru closet, with shelving, and a 3-piece ensuite with a makeup station. An additional bedroom, separate den/office, and a 3-piece bath complete the living space. This condo offers large windows, ample light, and also privacy with Hunter Douglas blinds (some with added up/down features). The large ground-level covered patio extends your outdoor living and has a gas BBQ hook-up. Enjoy sharing only one common neighbor wall and easy access to the heated underground parking. Parking stall #87 is located at the end of a bank of parking stalls with the storage cage attached. This 18+ condo is still under Builder Warranty and is located close to amenities including Creekside Shopping Centre, the Walmart Supercenter, and with easy access to Stoney Trail and Shaganappi Trail. Please note that an assumable mortgage is available for 3 years at 2.34%.
Location
Province AB
County Calgary
Area Cal Zone N
Zoning M-2 d200
Direction NW
Rooms
Other Rooms 1
Basement None
Interior
Interior Features Ceiling Fan(s), Closet Organizers, Granite Counters, Kitchen Island, Open Floorplan, Pantry
Heating In Floor
Cooling None
Flooring Carpet, Ceramic Tile
Appliance Dishwasher, Microwave Hood Fan, Refrigerator, Stove(s), Washer/Dryer, Window Coverings
Laundry In Unit
Exterior
Parking Features Underground
Garage Description Underground
Community Features Schools Nearby, Shopping Nearby, Sidewalks
Amenities Available None
Roof Type Asphalt Shingle
Porch Patio
Exposure NW
Total Parking Spaces 1
Building
Story 4
Architectural Style Low-Rise(1-4)
Level or Stories Single Level Unit
Structure Type Stone,Stucco
Others
HOA Fee Include Common Area Maintenance,Insurance,Parking,Professional Management,Reserve Fund Contributions,Snow Removal,Water
Restrictions Adult Living
Ownership Private
Pets Allowed Restrictions
Read Less



