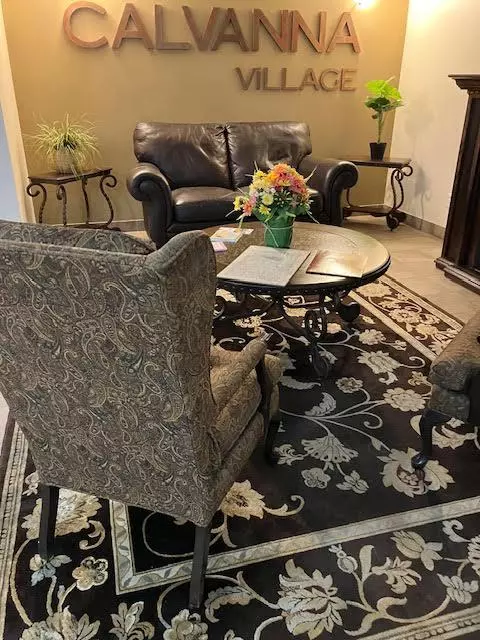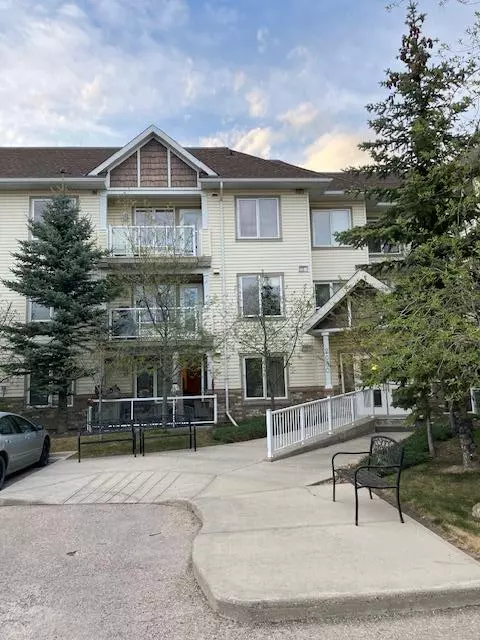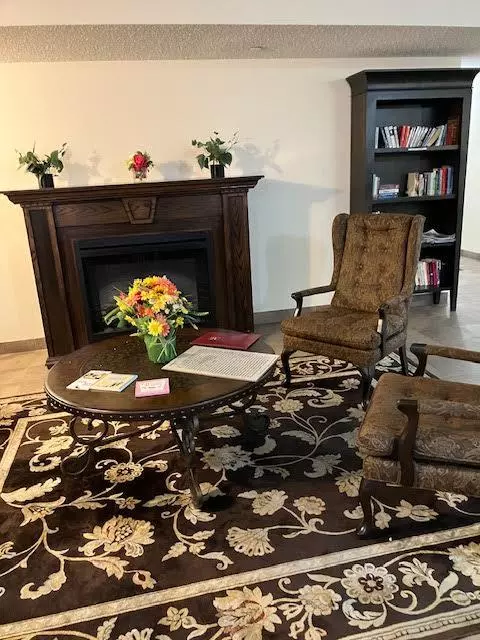For more information regarding the value of a property, please contact us for a free consultation.
5200 44 AVE NE #2205 Calgary, AB T1Y 7L4
Want to know what your home might be worth? Contact us for a FREE valuation!

Our team is ready to help you sell your home for the highest possible price ASAP
Key Details
Sold Price $179,500
Property Type Condo
Sub Type Apartment
Listing Status Sold
Purchase Type For Sale
Square Footage 636 sqft
Price per Sqft $282
Subdivision Whitehorn
MLS® Listing ID A2047415
Sold Date 08/08/23
Style Apartment
Bedrooms 1
Full Baths 1
Condo Fees $411/mo
Originating Board Calgary
Year Built 2008
Annual Tax Amount $1,154
Tax Year 2022
Property Description
Welcome to "Calvanna Village" a 50 plus age restriction "Simplify Your Life" in this quiet community!! This second floor apartment is very accessibile to the elevator or the stairwell as you come up from your heated underground garage. (stall #59). The balcony which is for your exclusive use is accessed via the living room and the paved lane adds to the quietness as you enjoy your morning coffee!! You will be in Love!! Notice the gas line for the barbeque. The Bosch dishwasher, garburator, fridge, stove, stacking washer and dryer (in unit) and microwave are new. Vacant property so no waiting to enjoy!!! Go for a cruise on Stony Trail (a few minutes to access) OR Take a stroll to the strip mall OR use public transit just across the street. Lock and leave for a well deserved view of palms trees (YYC Airport is close) OR book the party room (on the second floor for a group visit with those you love best) CALL NOW !! Hopefully you have not MISSED OUT
Location
Province AB
County Calgary
Area Cal Zone Ne
Zoning DC (pre 1P2007)
Direction SW
Interior
Interior Features Ceiling Fan(s), Closet Organizers, Elevator, Laminate Counters, No Animal Home, No Smoking Home, Open Floorplan, Walk-In Closet(s)
Heating In Floor, Natural Gas, Radiant
Cooling Partial, Window Unit(s)
Flooring Vinyl Plank
Appliance Dishwasher, Electric Stove, Microwave, Refrigerator
Laundry In Unit
Exterior
Parking Features Parkade, Underground
Garage Description Parkade, Underground
Community Features Schools Nearby, Shopping Nearby, Sidewalks, Street Lights, Walking/Bike Paths
Amenities Available Elevator(s), Trash, Visitor Parking
Roof Type Asphalt Shingle,Membrane
Porch Balcony(s), Glass Enclosed
Exposure NW
Total Parking Spaces 1
Building
Story 3
Foundation Poured Concrete
Architectural Style Apartment
Level or Stories Single Level Unit
Structure Type Brick,Vinyl Siding,Wood Frame
Others
HOA Fee Include Heat,Insurance,Maintenance Grounds,Sewer,Snow Removal,Trash,Water
Restrictions Adult Living,Pets Not Allowed
Ownership Private
Pets Allowed No
Read Less



