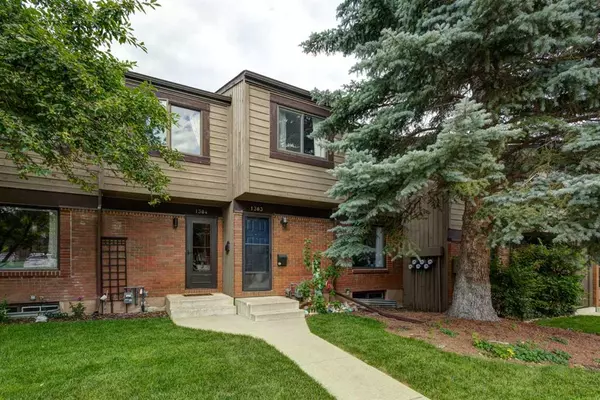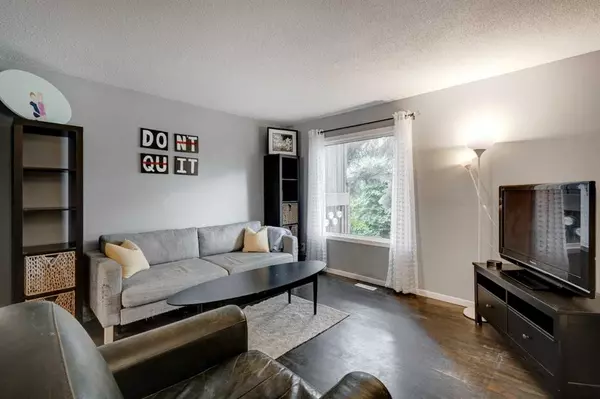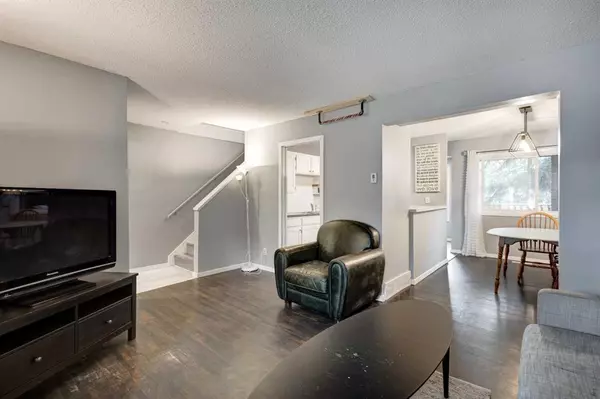For more information regarding the value of a property, please contact us for a free consultation.
9803 24 ST SW #1303 Calgary, AB T2V 1S5
Want to know what your home might be worth? Contact us for a FREE valuation!

Our team is ready to help you sell your home for the highest possible price ASAP
Key Details
Sold Price $330,000
Property Type Townhouse
Sub Type Row/Townhouse
Listing Status Sold
Purchase Type For Sale
Square Footage 1,093 sqft
Price per Sqft $301
Subdivision Oakridge
MLS® Listing ID A2068586
Sold Date 08/08/23
Style 2 Storey
Bedrooms 3
Full Baths 1
Half Baths 1
Condo Fees $493
Originating Board Calgary
Year Built 1969
Annual Tax Amount $1,465
Tax Year 2023
Property Description
This 3 bedroom | 1.5 bathroom townhouse in Oakridge Gardens has a spacious layout and creates a place you want to call home. On the main level, the kitchen has ample counter and cabinet space and opens to the dining area and living room. There's also an upgraded 2 pc bathroom and storage closet. The upper level has a king-sized primary, two full-sized bedrooms, and a newly renovated 4 pc bathroom. The basement is unfinished, with an ideal layout that offers the potential to add a functional living area. Some features and upgrades include the spacious and private fully fenced backyard, backs onto a garden and greenspace, no back neighbours, a convenient parking stall in front of the unit, the replaced windows, etc. Living here, the local amenities, pathways, Glenmore Reservoir, and Calgary's Rapid Bus Transit are nearby, as are the major thoroughfares like Southland Dr and the Ring Road for quick access in and out of the city. This home offers high quality, convenience, and affordability. 3D Tour Available
Location
Province AB
County Calgary
Area Cal Zone S
Zoning M-CG d44
Direction S
Rooms
Basement Full, Unfinished
Interior
Interior Features No Smoking Home
Heating Forced Air
Cooling None
Flooring Hardwood, Laminate
Appliance Dishwasher, Dryer, Electric Stove, Microwave, Refrigerator, Washer, Window Coverings
Laundry In Unit
Exterior
Parking Features Assigned, Stall
Garage Description Assigned, Stall
Fence Fenced
Community Features Park, Playground, Schools Nearby, Shopping Nearby, Walking/Bike Paths
Amenities Available None
Roof Type Asphalt Shingle
Porch Patio
Exposure S
Total Parking Spaces 1
Building
Lot Description Back Yard, Private
Foundation Poured Concrete
Architectural Style 2 Storey
Level or Stories Two
Structure Type Brick,Wood Siding
Others
HOA Fee Include Common Area Maintenance,Parking,Professional Management,Reserve Fund Contributions,Sewer,Snow Removal,Trash
Restrictions Pet Restrictions or Board approval Required
Ownership Private
Pets Allowed Restrictions, Yes
Read Less



