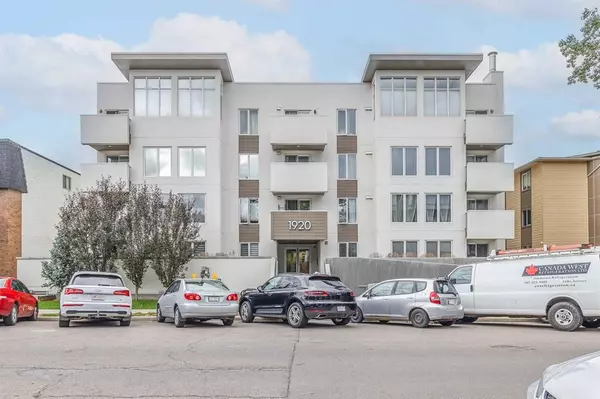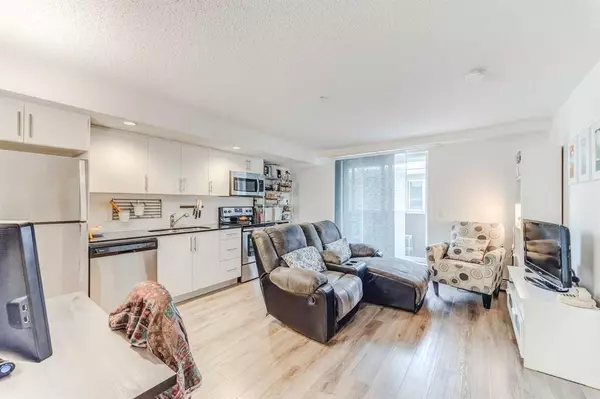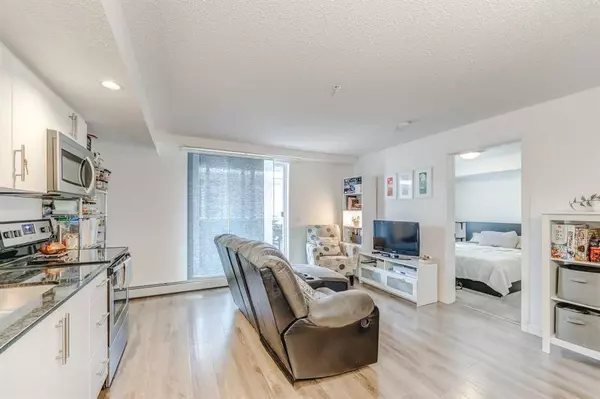For more information regarding the value of a property, please contact us for a free consultation.
1920 11 AVE SW #306 Calgary, AB T3C 0N8
Want to know what your home might be worth? Contact us for a FREE valuation!

Our team is ready to help you sell your home for the highest possible price ASAP
Key Details
Sold Price $240,000
Property Type Condo
Sub Type Apartment
Listing Status Sold
Purchase Type For Sale
Square Footage 588 sqft
Price per Sqft $408
Subdivision Sunalta
MLS® Listing ID A2062925
Sold Date 08/08/23
Style Low-Rise(1-4)
Bedrooms 1
Full Baths 1
Condo Fees $348/mo
Originating Board Calgary
Year Built 2017
Annual Tax Amount $1,577
Tax Year 2023
Property Description
Welcome to your new home in the desirable community of Sunalta! This charming 1 bed, 1 bath and den east facing condo is perfect for first-time buyers, young professionals, and investors alike. Step inside and you'll be greeted by an open-concept kitchen and living area with contemporary finishes throughout. The kitchen boasts stainless steel appliances, and quartz countertops. The large bedroom features a walk-through closet, providing ample storage for all your belongings. The 4 piece ensuite includes a tub-shower and sleek finishes. This unit also includes in-suite laundry and an underground parking stall. Located just minutes from downtown Calgary, this condo offers excellent walkability and easy access to all the city has to offer. Whether you're looking to buy your first property or a savvy investor looking for a solid income producer, this condo offers exceptional value.
Location
Province AB
County Calgary
Area Cal Zone Cc
Zoning M-H1
Direction S
Interior
Interior Features Built-in Features, Closet Organizers, No Smoking Home, Storage, Vinyl Windows
Heating Baseboard, Natural Gas
Cooling None
Flooring Carpet, Other, Tile, Vinyl
Appliance Dishwasher, Electric Stove, Microwave Hood Fan, Refrigerator, Washer/Dryer, Window Coverings
Laundry In Unit
Exterior
Parking Features Assigned, Stall
Garage Description Assigned, Stall
Community Features Park, Playground, Schools Nearby, Shopping Nearby, Sidewalks, Street Lights, Tennis Court(s), Walking/Bike Paths
Amenities Available Other
Roof Type Asphalt Shingle
Porch Other
Exposure S
Total Parking Spaces 1
Building
Story 4
Foundation Poured Concrete
Architectural Style Low-Rise(1-4)
Level or Stories Single Level Unit
Structure Type Concrete,Other,Stucco,Wood Frame
Others
HOA Fee Include Common Area Maintenance,Heat,Parking,Professional Management,Reserve Fund Contributions,Snow Removal,Trash,Water
Restrictions None Known
Tax ID 82756631
Ownership Private
Pets Allowed Restrictions, Yes
Read Less



