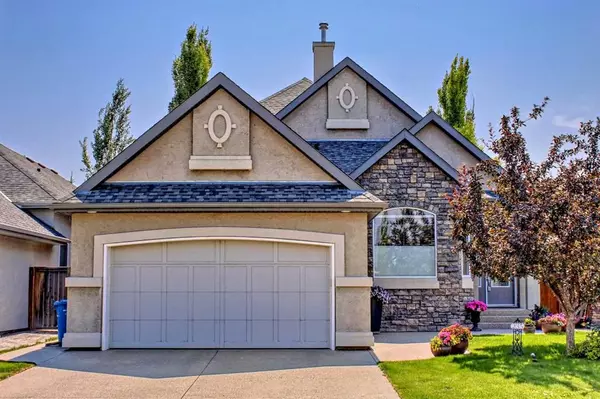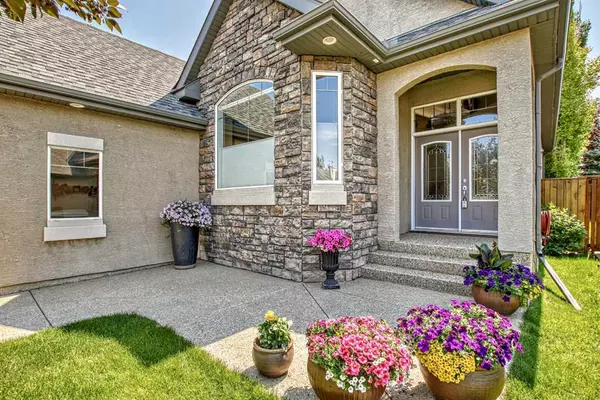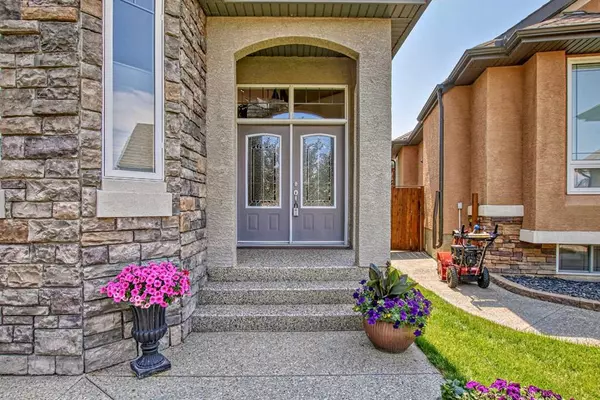For more information regarding the value of a property, please contact us for a free consultation.
235 Cranleigh Bay SE Calgary, AB T3M1H4
Want to know what your home might be worth? Contact us for a FREE valuation!

Our team is ready to help you sell your home for the highest possible price ASAP
Key Details
Sold Price $850,000
Property Type Single Family Home
Sub Type Detached
Listing Status Sold
Purchase Type For Sale
Square Footage 2,005 sqft
Price per Sqft $423
Subdivision Cranston
MLS® Listing ID A2064435
Sold Date 08/08/23
Style Bungalow
Bedrooms 3
Full Baths 2
Half Baths 1
HOA Fees $15/ann
HOA Y/N 1
Originating Board Calgary
Year Built 2006
Annual Tax Amount $5,017
Tax Year 2023
Lot Size 5,026 Sqft
Acres 0.12
Property Description
Welcome to your DREAM HOME in the prestigious community of Cranston with over 3200sqft of living space! This EXECUTIVE-STYLE bungalow boasts everything you need on one floor, with a bright and sunny open-concept design that's perfect for entertaining or relaxing with your family. Nestled in a quiet CUL-DE-SAC, you'll love the peacefulness and sense of privacy that comes with living in this mature and well-kept neighborhood. The upgraded kitchen with granite countertops and high end stainless steel appliances is a chef's dream, with ample space for cooking and entertaining. You'll love the elegant hardwood flooring throughout the main-floor, which adds a touch of luxury to every room. The separate Dinning Room area is exquisite and will make your home the popular spot for dinner parties. Upgraded CHANDELIER LIGHTING on the main-floor gives that perfect unique LUXURIOUS touch to the home. The VAULTED CEILINGS and large skylights create a feeling of spaciousness and allows for plenty of natural light. The lavish master 5-piece ensuite has has separate vanities, a jetted soaker tub and separate shower. Main-Floor Laundry & Mudroom is the perfect functional space, with room to add future built-ins. This home has been lovingly maintained by its ORIGINAL OWNERS, who have taken great pride in ensuring that every detail is just right. The added bonus of an UPPER LEVEL LOFT AREA can be used as a HOME OFFICE or FLEX ROOM. The basement was meticulously designed to feature space, storage, functionality and comfort. The basement features 9FT CEILINGS, IN FLOOR HEATING, a warm cozy FIREPLACE, Recreation Room with an additional flex area that's perfect for a pool table or gym area & 2 BEDROOMS & a 4-Piece Bathroom. The two bedrooms features FRENCH DOORS, and large WALK IN CLOSETS! Additional WASHER & DRYER in the basement mechanical room gives flexibility to those who have older children or guests residing in the basement! The backyard features a spacious private yard, with a lovely deck area and HOT TUB. Keep cool this summer this come also comes with AIR CONDITIONING! Extra basement storage area in the mechanical room and water softener system. With access to major roads, top-notch schools, a nearby hospital, and all the amenities you need just a short drive away, this is truly an unbeatable location. Whether you're an empty-nester looking for a peaceful retreat, a family searching for the perfect place to call home, or anyone in between, this property has something for everyone. So why wait? Schedule a viewing today and discover what it's like to live in the lap of luxury in Cranston!
Location
Province AB
County Calgary
Area Cal Zone Se
Zoning R-1
Direction N
Rooms
Other Rooms 1
Basement Finished, Full
Interior
Interior Features Chandelier, French Door, Granite Counters, High Ceilings, Jetted Tub, Kitchen Island, No Smoking Home, Open Floorplan, Pantry
Heating In Floor, Forced Air, Natural Gas
Cooling Central Air
Flooring Carpet, Ceramic Tile, Hardwood
Fireplaces Number 2
Fireplaces Type Basement, Family Room, Gas, See Remarks
Appliance Built-In Oven, Central Air Conditioner, Dishwasher, Garburator, Gas Stove, Microwave, Range Hood, Refrigerator, Washer/Dryer, Window Coverings, Wine Refrigerator
Laundry In Basement, Laundry Room, Main Level, Multiple Locations
Exterior
Parking Features Double Garage Attached
Garage Spaces 2.0
Garage Description Double Garage Attached
Fence Fenced
Community Features Clubhouse, Park, Playground, Schools Nearby
Amenities Available Other
Roof Type Asphalt Shingle
Porch Deck
Lot Frontage 48.33
Total Parking Spaces 2
Building
Lot Description Back Yard, Cul-De-Sac
Foundation Poured Concrete
Architectural Style Bungalow
Level or Stories One
Structure Type Stucco
Others
Restrictions Underground Utility Right of Way
Tax ID 83098848
Ownership Private
Read Less



