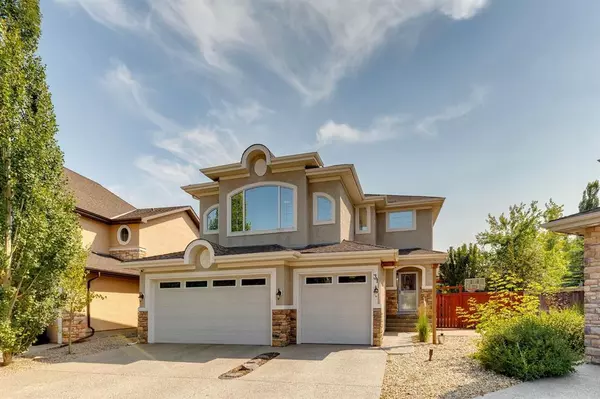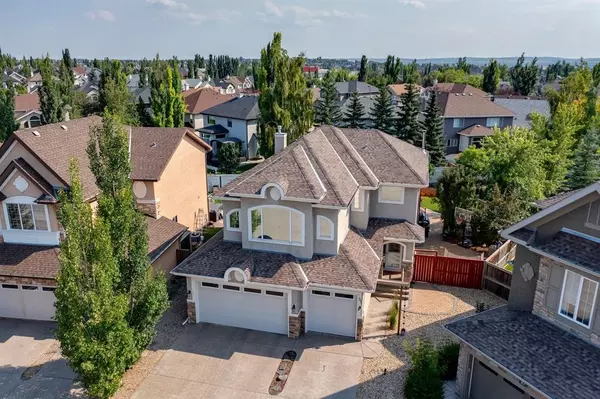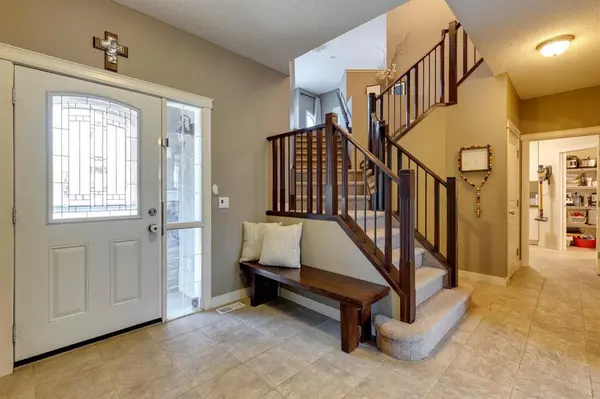For more information regarding the value of a property, please contact us for a free consultation.
31 Cranleigh Close SE Calgary, AB T3M 1H6
Want to know what your home might be worth? Contact us for a FREE valuation!

Our team is ready to help you sell your home for the highest possible price ASAP
Key Details
Sold Price $875,000
Property Type Single Family Home
Sub Type Detached
Listing Status Sold
Purchase Type For Sale
Square Footage 2,578 sqft
Price per Sqft $339
Subdivision Cranston
MLS® Listing ID A2067787
Sold Date 08/08/23
Style 2 Storey
Bedrooms 5
Full Baths 3
Half Baths 1
HOA Fees $14/ann
HOA Y/N 1
Originating Board Calgary
Year Built 2004
Annual Tax Amount $5,477
Tax Year 2023
Lot Size 9,074 Sqft
Acres 0.21
Property Description
A rare opportunity to own this meticulously maintained home by the original owners with a triple garage and located on a huge pie lot (1/5 of an acre) in a family-filled cul-de-sac in Cranston which ticks every box for a larger household. Offering almost 3,800 SqFt of developed space with 9 foot ceilings this is the home a family will never outgrow. The main floor offers a large entrance giving access to the living area which has a feature fireplace and is surrounded by windows. There are French Doors to the private office space with custom built-in and the updated kitchen offers an abundance of full height custom cabinetry with an extended built-in buffet, quartz and granite counters, subway and mosaic tiled backsplash, newer stainless steel appliances and a butlers walk-through pantry. There is a large island with storage and plenty of room for seating and is open to the dining area which overlooks the yard and gives access to the deck. The main level also has a half bathroom and laundry area/mudroom with custom built in lockers and gives access to the garage. The upper level boasts a large bonus room with picturesque arched windows, there is a large master retreat with a walk-in closet plus a huge en-suite bathroom with jetted soaker tub, separate shower, double vanity with make up area and a private WC with custom barn door. This level has a further 2 spacious bedrooms above plus a family bathroom. The lower level is fully finished and has a bar with quartz counters, a huge family room with newer wood burning stove, an additional 2 bedrooms, 3 piece bathroom plus lots of storage. The huge SW facing backyard has a composite deck with glass railing, a patio and fire pit area, a sports court for the kids to play, multiple established gardens and comes with an underground sprinkler system. This home has many upgrades including AC, water softner, UV privacy film on the windows and offers easy access to Fish Creek Park, Stoney and Deerfoot Trails as well as the Cranston community Century Hall and shopping at Cranston Market. This truly is a home not to miss!
Location
Province AB
County Calgary
Area Cal Zone Se
Zoning R-1
Direction N
Rooms
Other Rooms 1
Basement Finished, Full
Interior
Interior Features Bar, Built-in Features, Closet Organizers, Double Vanity, Granite Counters, High Ceilings, Jetted Tub, Kitchen Island, Natural Woodwork, No Animal Home, No Smoking Home, Open Floorplan, Pantry, Quartz Counters, Recessed Lighting, Storage, Vaulted Ceiling(s), Vinyl Windows, Walk-In Closet(s)
Heating Forced Air, Natural Gas
Cooling Central Air
Flooring Carpet, Ceramic Tile, Hardwood
Fireplaces Number 2
Fireplaces Type Family Room, Gas, Recreation Room, Wood Burning
Appliance Bar Fridge, Dishwasher, Dryer, Electric Stove, Garage Control(s), Microwave, Range Hood, Refrigerator, Washer, Window Coverings, Wine Refrigerator
Laundry Laundry Room, Main Level
Exterior
Parking Features Triple Garage Attached
Garage Spaces 3.0
Garage Description Triple Garage Attached
Fence Fenced
Community Features Park, Playground, Schools Nearby, Shopping Nearby
Amenities Available None
Roof Type Asphalt Shingle
Porch Deck, Patio, Pergola
Lot Frontage 28.81
Total Parking Spaces 3
Building
Lot Description Back Yard, Cul-De-Sac, Fruit Trees/Shrub(s), Garden, Low Maintenance Landscape, Landscaped, Many Trees, Underground Sprinklers, Pie Shaped Lot, Private
Foundation Poured Concrete
Architectural Style 2 Storey
Level or Stories Two
Structure Type Stone,Stucco,Wood Frame
Others
Restrictions Utility Right Of Way
Tax ID 83098805
Ownership Private
Read Less



