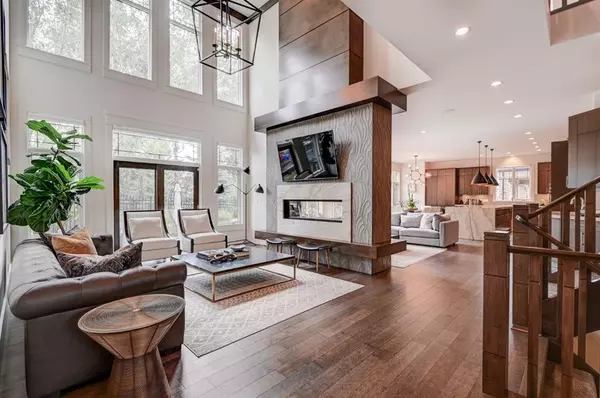For more information regarding the value of a property, please contact us for a free consultation.
16 Aspen Ridge MNR SW Calgary, AB T3H 5H9
Want to know what your home might be worth? Contact us for a FREE valuation!

Our team is ready to help you sell your home for the highest possible price ASAP
Key Details
Sold Price $2,416,500
Property Type Single Family Home
Sub Type Detached
Listing Status Sold
Purchase Type For Sale
Square Footage 4,343 sqft
Price per Sqft $556
Subdivision Aspen Woods
MLS® Listing ID A2069431
Sold Date 08/08/23
Style 2 Storey
Bedrooms 7
Full Baths 5
Half Baths 1
Originating Board Calgary
Year Built 2014
Annual Tax Amount $13,538
Tax Year 2023
Lot Size 7,943 Sqft
Acres 0.18
Property Description
The height of luxury awaits you in this exclusive estate home. Discover grandeur and sumptuous details in this gorgeous custom built home by Elegant Homes. This beautiful two storey features a unique and palatial exterior with an elegant copper turret, cedar doors and extensive stonework. Within, rich wide plank hardwood flooring leads you through the stately main floor, opening up to a two storey formal living room. The infinity linear 2 way fireplace with 9' feature wall with granite and ceramic details is sure to impress all who visit. Large windows give a glimpse of the meticulously maintained and fully landscaped east backyard. The kitchen is an entertainer's dream, including professional series appliances, 2" granite waterfall island, large walk in pantry and butlers wet bar. Completing the main floor is a cozy family room off the breakfast nook and kitchen, formal dining room with elegant coffered ceilings, spacious den boasting custom built-in maple desk with granite countertops, laundry room with benches and the luxurious primary suite. Featuring a stone-faced fireplace and a ensuite reminiscent of a five star spa, the primary is truly a place of rest and relaxation. The ensuite boasts custom floating mirrors, heated floors, 10mm glass oversized shower and circular bath nestled within the turret, under a towering ceiling. Upstairs there are 4 large bedrooms, two with ensuites and the other two sharing a Jack and Jill bathroom. Each bedroom features a walk in closet. Completing the upper floor is a bonus/flex room to lounge or study. Downstairs the fully developed basement highlights in-floor heat, custom maple wet bar and wine cellar with custom maple cabinetry and granite countertops, 2 additional bedrooms, exercise room with upgraded cork flooring and floor to ceiling mirrors, 5th full bathroom and large sitting room with stone faced corner fireplace. The splendour extends outside, where your triple garage comes complete with in-floor heating and the low maintenance landscaping provides ease and beauty all year round. The exquisite backyard is idyllic with large patio and beautiful perennial gardens and mature landscaping ensuring privacy. Additional details include 3 air conditioning units and designer lighting as well as wiring for sound. Entertain in style and live in luxury in this magnificent estate!
Location
Province AB
County Calgary
Area Cal Zone W
Zoning R-1
Direction W
Rooms
Other Rooms 1
Basement Finished, Full
Interior
Interior Features Bar, Bookcases, Breakfast Bar, Built-in Features, Chandelier, Closet Organizers, Double Vanity, Dry Bar, French Door, Granite Counters, High Ceilings, Kitchen Island, No Smoking Home, Open Floorplan, Pantry, Primary Downstairs, Vaulted Ceiling(s), Walk-In Closet(s), Wet Bar, Wired for Sound
Heating Boiler, In Floor, Forced Air, Natural Gas
Cooling Central Air
Flooring Carpet, Ceramic Tile, Cork, Hardwood
Fireplaces Number 3
Fireplaces Type Bedroom, Double Sided, Gas, Great Room, Stone
Appliance Bar Fridge, Built-In Freezer, Built-In Refrigerator, Central Air Conditioner, Dishwasher, Double Oven, Dryer, Garage Control(s), Garburator, Gas Cooktop, Microwave, Range Hood, Washer, Window Coverings
Laundry Laundry Room, Main Level
Exterior
Parking Features Heated Garage, Triple Garage Attached
Garage Spaces 3.0
Garage Description Heated Garage, Triple Garage Attached
Fence Fenced
Community Features Park, Playground, Schools Nearby, Shopping Nearby, Sidewalks, Street Lights
Roof Type Asphalt Shingle,Metal
Porch Patio
Lot Frontage 91.38
Total Parking Spaces 6
Building
Lot Description Cul-De-Sac, Rectangular Lot
Foundation Poured Concrete
Architectural Style 2 Storey
Level or Stories Two
Structure Type Stone,Stucco
Others
Restrictions Restrictive Covenant,Utility Right Of Way
Tax ID 82738502
Ownership Private
Read Less



