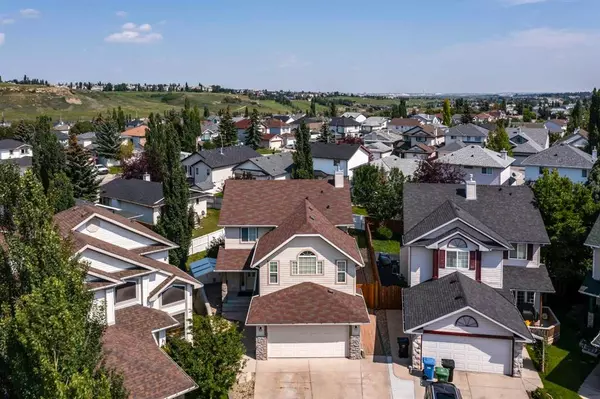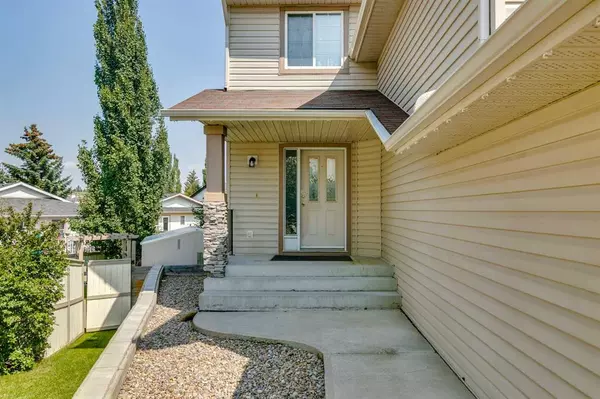For more information regarding the value of a property, please contact us for a free consultation.
236 Hidden Valley GRV NW Calgary, AB T3A 5W9
Want to know what your home might be worth? Contact us for a FREE valuation!

Our team is ready to help you sell your home for the highest possible price ASAP
Key Details
Sold Price $710,000
Property Type Single Family Home
Sub Type Detached
Listing Status Sold
Purchase Type For Sale
Square Footage 2,047 sqft
Price per Sqft $346
Subdivision Hidden Valley
MLS® Listing ID A2061238
Sold Date 08/08/23
Style 2 Storey
Bedrooms 4
Full Baths 3
Half Baths 1
Originating Board Calgary
Year Built 1997
Annual Tax Amount $3,772
Tax Year 2023
Lot Size 6,759 Sqft
Acres 0.16
Property Description
Welcome to Hidden Valley, where your dream home awaits! Situated in a charming and sought-after community, this exquisite 2-storey residence boasts a plethora of features that are sure to impress. As you approach the home, you'll be captivated by its stunning curb appeal. Nestled on a quiet cul-de-sac, surrounded by lush fruit trees and vibrant shrubs, this property offers a tranquil oasis for you and your loved ones. The south-facing orientation ensures plenty of natural light, making the entire home feel warm and inviting. Step through the entrance and be greeted by an impeccably designed main floor. The open floor plan effortlessly combines style and functionality, providing the perfect space for both entertaining and relaxation. The spacious living room features a cozy gas fireplace, creating an atmosphere of warmth and comfort. The kitchen is a chef's delight, featuring s a spacious island, and a pantry for all your culinary needs. You will enjoy the open space concept, with your loved ones visiting, while you can cook and visit at the same time, never missing any part of the conversation. And for further entertaining, there is a raised deck, the ideal place to host barbecues with your Natural gas BBQ line. The main floor also offers the convenience of the laundry room and a 2 piece bathroom. The upper level has 3 bedrooms and 2 bathrooms, this home offers ample space for the whole family. The master suite is a true sanctuary, with 4 piece bath, a jetted tub, shower, walk-in closet, and convenient clo set organizers. The upper floor also has a very large Family room/Bonus room with another gas fireplace. Downstairs, the fully developed basement adds even more livable space to this already impressive home. With another bedroom, bathroom and recreational room, this area is perfect for guests. The basement also leads to the amazing large backyard and Patio area. The community of Hidden Valley itself offers a wealth of amenities to enhance your lifestyle. With parks, playgrounds, and tennis courts nearby, there's no shortage of opportunities for recreational activities. Quality schools in the surrounding area ensure that your children receive an excellent education. And with shopping conveniently close by, you'll have easy access to everything you need. This home has been wonderfully maintained, with updates such as a new furnace in 2021, a fridge in 2020, a stove in 2017, and a dishwasher in 2014. You will also love your new central vac! The garage is an expanded/oversized garage with measurements of 19'3 x 7/68 sq feet! The garage is wiring is roughed in and not inspected and not connected.
Location
Province AB
County Calgary
Area Cal Zone N
Zoning R-C1
Direction S
Rooms
Other Rooms 1
Basement Separate/Exterior Entry, Finished, Walk-Out To Grade
Interior
Interior Features Breakfast Bar, Closet Organizers, Jetted Tub, Kitchen Island, No Animal Home, No Smoking Home, Open Floorplan, Pantry, Walk-In Closet(s)
Heating Forced Air, Natural Gas
Cooling None
Flooring Carpet, Laminate, Tile, Vinyl Plank
Fireplaces Number 2
Fireplaces Type Family Room, Gas, Living Room, Tile
Appliance Dishwasher, Dryer, Garage Control(s), Refrigerator, Stove(s), Washer, Window Coverings
Laundry Laundry Room, Main Level
Exterior
Parking Features Double Garage Attached, Heated Garage, Insulated, Oversized
Garage Spaces 2.0
Garage Description Double Garage Attached, Heated Garage, Insulated, Oversized
Fence Fenced
Community Features Park, Playground, Schools Nearby, Shopping Nearby, Tennis Court(s)
Roof Type Asphalt Shingle
Porch Deck, Patio
Lot Frontage 23.1
Total Parking Spaces 4
Building
Lot Description Cul-De-Sac, Fruit Trees/Shrub(s)
Foundation Poured Concrete
Architectural Style 2 Storey
Level or Stories Two
Structure Type Vinyl Siding
Others
Restrictions None Known
Tax ID 83093314
Ownership Private
Read Less



