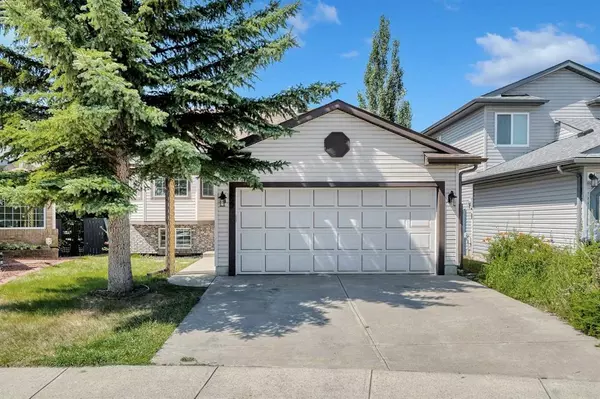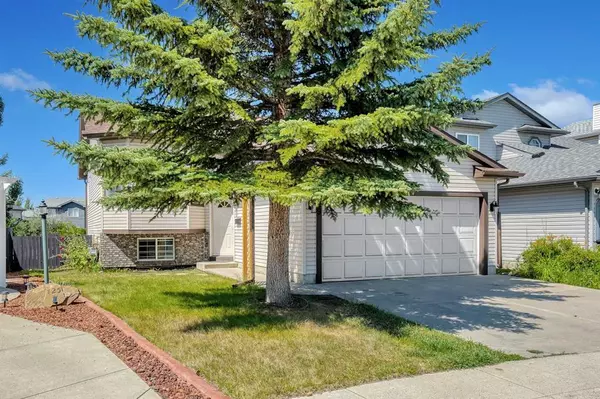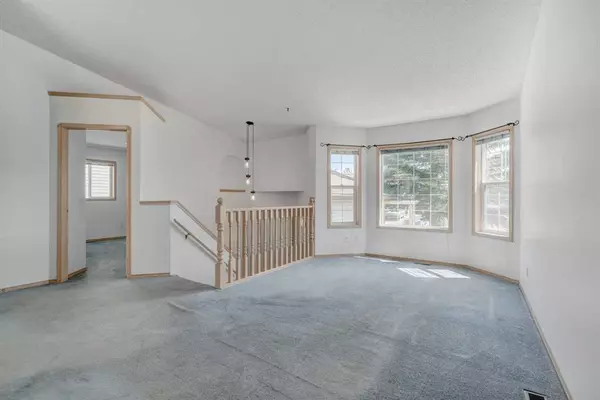For more information regarding the value of a property, please contact us for a free consultation.
129 Shawbrooke GN SW Calgary, AB T2Y 3B8
Want to know what your home might be worth? Contact us for a FREE valuation!

Our team is ready to help you sell your home for the highest possible price ASAP
Key Details
Sold Price $531,000
Property Type Single Family Home
Sub Type Detached
Listing Status Sold
Purchase Type For Sale
Square Footage 1,143 sqft
Price per Sqft $464
Subdivision Shawnessy
MLS® Listing ID A2071187
Sold Date 08/08/23
Style Bi-Level
Bedrooms 4
Full Baths 3
Originating Board Calgary
Year Built 1995
Annual Tax Amount $2,684
Tax Year 2023
Lot Size 4,865 Sqft
Acres 0.11
Property Description
FULLY DEVELOPED BI-LEVEL, SUNNY WEST FACING YARD, CENTRAL AC, DOUBLE ATTACHED GARAGE, AND MOTHER INLAW SUITE(ILLEGAL) LOCATED IN THE HIGHLY DESIRABLE COMMUNITY OF SHAWNESSY! As you enter this 4 bedroom 3 full bath freshly painted home you will be greeted with high ceilings and an open and functional layout that is filled with light. The main floor has a large living room accented with a bay window and vaulted ceilings. The kitchen has plenty of cabinetry and counter space that is perfect for the chef in the family, modern large tile flooring, and opens onto the dining area with direct access to the large sunny deck that is perfect for evening BBQ's. There are 3 good sized bedrooms on the main floor including the primary suite that is complete with a private updated ensuite bathroom and additional access to the patio. Another updated full bath completes this level. The lower level provides a large open space fitted large windows, 4th bedroom, full bath, and mother in-law kitchen area (illegal). Vacuflo, water softener, newer roof, plus a great location that is close to parks, shopping, transit, and great schools. Book your viewing today!
Location
Province AB
County Calgary
Area Cal Zone S
Zoning R-C1
Direction E
Rooms
Other Rooms 1
Basement Finished, Full, Suite
Interior
Interior Features Central Vacuum, High Ceilings, See Remarks
Heating Forced Air
Cooling Central Air
Flooring Carpet, Ceramic Tile
Appliance Central Air Conditioner, Dishwasher, Dryer, Electric Stove, Microwave, Refrigerator, Stove(s), Washer
Laundry In Basement
Exterior
Parking Features Double Garage Attached
Garage Spaces 2.0
Garage Description Double Garage Attached
Fence Fenced
Community Features Park, Playground, Schools Nearby, Shopping Nearby, Street Lights
Roof Type Asphalt Shingle
Porch Deck
Lot Frontage 11.0
Total Parking Spaces 4
Building
Lot Description Front Yard, No Neighbours Behind, Landscaped, Street Lighting
Foundation Poured Concrete
Architectural Style Bi-Level
Level or Stories Bi-Level
Structure Type Vinyl Siding
Others
Restrictions None Known
Tax ID 82867897
Ownership Private
Read Less



