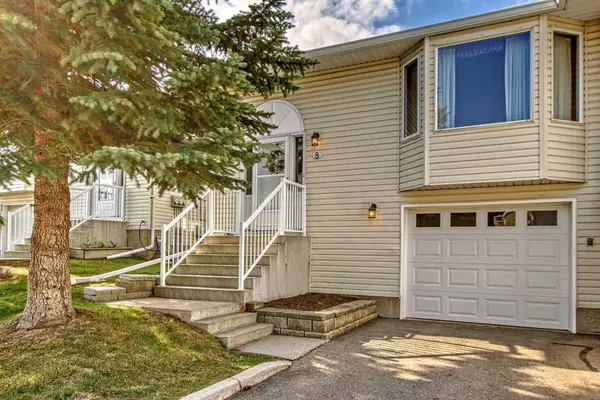For more information regarding the value of a property, please contact us for a free consultation.
505 Edmonton TRL NE #8 Airdrie, AB T4B 2J2
Want to know what your home might be worth? Contact us for a FREE valuation!

Our team is ready to help you sell your home for the highest possible price ASAP
Key Details
Sold Price $316,700
Property Type Townhouse
Sub Type Row/Townhouse
Listing Status Sold
Purchase Type For Sale
Square Footage 950 sqft
Price per Sqft $333
Subdivision Jensen
MLS® Listing ID A2070773
Sold Date 08/08/23
Style Bi-Level
Bedrooms 2
Full Baths 2
Condo Fees $350
Originating Board Calgary
Year Built 1994
Annual Tax Amount $1,801
Tax Year 2023
Lot Size 3,625 Sqft
Acres 0.08
Property Description
Fantastic opportunity in the desirable Gladstone Village complex! Great and affordable end unit with garage for first time buyers or empty nesters. This well maintained and clean bilevel boast generous room sizes, spacious living room with bay window, dining room and sunny kitchen with space for an additional table. 2 bedrooms and a full bath upstairs complete the main level. The developed walk out basement with huge family room with fireplace would we great for any indoor activities year round, there is also an additional full bath and lots of room for storage. The sunny south facing deck off the kitchen is a great place to hang out and overlooks the treed common area for a park-like feel. Lots of space to park in your attached garage, on the driveway or in visitor parking a few steps away. All this with reasonable condo fees in a very well managed, PET FRIENDLY complex with immediate possession available!
Location
Province AB
County Airdrie
Zoning R2-T
Direction N
Rooms
Basement Finished, Full
Interior
Interior Features No Animal Home, Pantry, See Remarks, Storage
Heating Forced Air, Natural Gas
Cooling None
Flooring Carpet, Ceramic Tile, Linoleum, Vinyl Plank
Fireplaces Number 1
Fireplaces Type Gas
Appliance Dishwasher, Dryer, Electric Stove, Freezer, Range Hood, Refrigerator, Washer
Laundry In Basement
Exterior
Garage Single Garage Attached
Garage Spaces 1.0
Garage Description Single Garage Attached
Fence None
Community Features Playground, Shopping Nearby
Amenities Available Visitor Parking
Roof Type Asphalt Shingle
Porch Deck, Patio
Lot Frontage 31.99
Parking Type Single Garage Attached
Exposure N
Total Parking Spaces 2
Building
Lot Description Backs on to Park/Green Space
Foundation Poured Concrete
Architectural Style Bi-Level
Level or Stories One
Structure Type Wood Frame
Others
HOA Fee Include Common Area Maintenance,Insurance,Maintenance Grounds,Parking,Reserve Fund Contributions,Snow Removal
Restrictions Board Approval
Tax ID 84587948
Ownership Private
Pets Description Yes
Read Less
GET MORE INFORMATION




