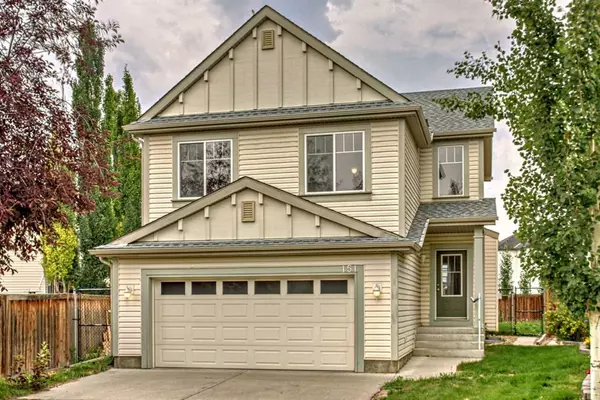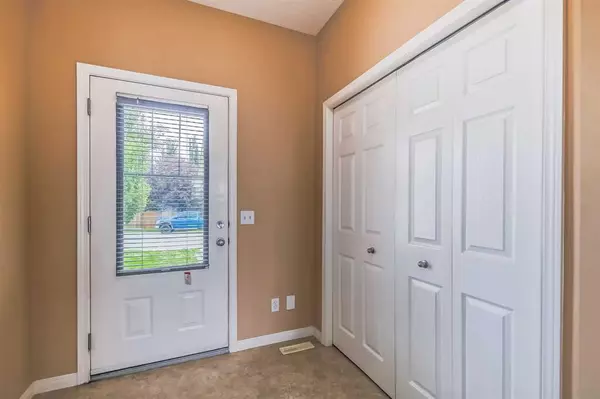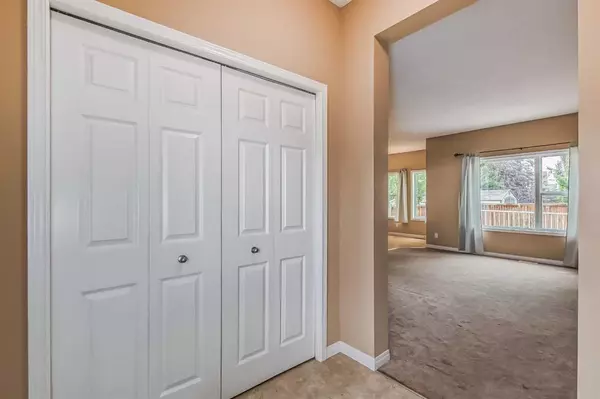For more information regarding the value of a property, please contact us for a free consultation.
151 Copperfield Close SE Calgary, AB T2Z4L3
Want to know what your home might be worth? Contact us for a FREE valuation!

Our team is ready to help you sell your home for the highest possible price ASAP
Key Details
Sold Price $580,000
Property Type Single Family Home
Sub Type Detached
Listing Status Sold
Purchase Type For Sale
Square Footage 1,764 sqft
Price per Sqft $328
Subdivision Copperfield
MLS® Listing ID A2065111
Sold Date 08/08/23
Style 2 Storey
Bedrooms 3
Full Baths 2
Half Baths 1
Originating Board Calgary
Year Built 2003
Annual Tax Amount $3,226
Tax Year 2023
Lot Size 4,467 Sqft
Acres 0.1
Property Description
New Price Reduction!
Open House on Sunday July 30th!
Welcome to this exceptional property situated in the heart of Copperfield. Surrounding the house are a host of family-friendly amenities, picturesque ponds, playground, and pathways.
Upon entry, you'll be greeted by a open concept living room featuring a gas fireplace and 9' ceilings on the main floor, creating an inviting space for the family or guests. Prepare meals in the spacious kitchen and serve in the dining area while enjoying the delightful view of the fenced yard and deck.
Ascend a few steps to discover the vaulted, well sized bonus room, adorned with a cozy corner fireplace, perfect for staying warm on chilly evenings or engaging in board games with loved ones. The upper floor boasts a roomy master bedroom complete with a walk-in closet and an ensuite, featuring dual sinks, a soaker tub, and a separate shower. Two additional spacious bedrooms on this level plus a 4-piece bathroom.
The unfinished basement offers a blank canvas awaiting your personal touch, with roughed-in plumbing ready to be customized to your preferences. Conveniently situated, you'll enjoy easy access to Stoney Trail, Deerfoot Trail, the South Calgary Health Campus, and the all the amenities at South Trail Crossing.
Location
Province AB
County Calgary
Area Cal Zone Se
Zoning R-N1
Direction S
Rooms
Other Rooms 1
Basement None, Unfinished
Interior
Interior Features Kitchen Island, No Animal Home, No Smoking Home, Pantry
Heating Central, Natural Gas
Cooling None
Flooring Carpet, Hardwood
Fireplaces Number 2
Fireplaces Type Family Room, Gas, Glass Doors, Living Room
Appliance Dishwasher, Dryer, Electric Stove, Refrigerator, Washer
Laundry Main Level
Exterior
Parking Features Double Garage Attached
Garage Spaces 2.0
Garage Description Double Garage Attached
Fence Fenced
Community Features Park, Playground, Schools Nearby, Shopping Nearby, Walking/Bike Paths
Roof Type Asphalt Shingle
Porch Deck
Lot Frontage 32.58
Exposure S
Total Parking Spaces 4
Building
Lot Description Back Yard
Foundation Poured Concrete
Architectural Style 2 Storey
Level or Stories Two
Structure Type Concrete,Vinyl Siding,Wood Frame
Others
Restrictions None Known
Tax ID 83188440
Ownership Private
Read Less



