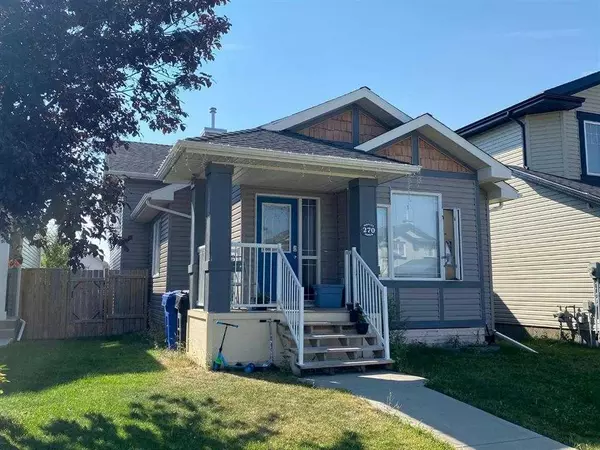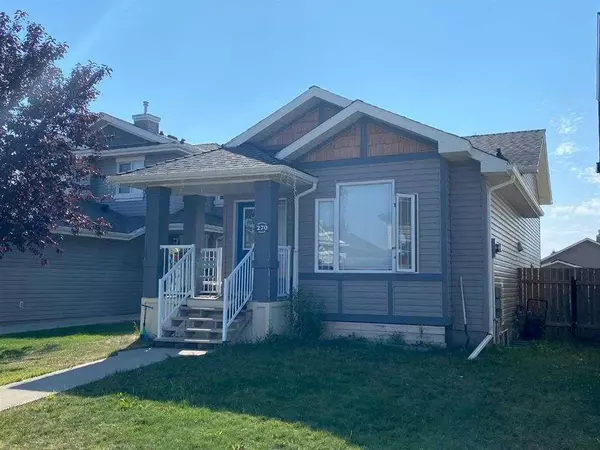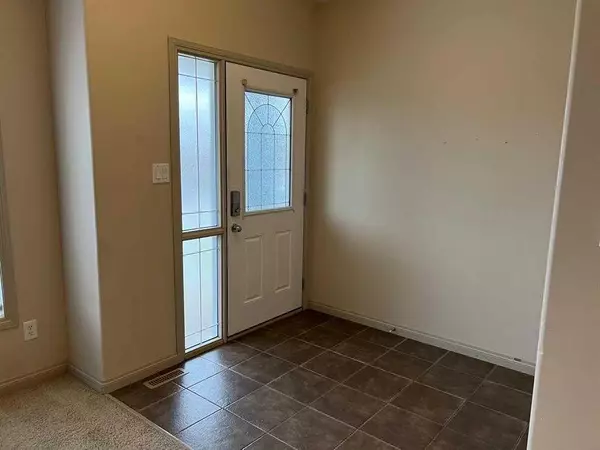For more information regarding the value of a property, please contact us for a free consultation.
270 Keystone LN W Lethbridge, AB T1J 2R2
Want to know what your home might be worth? Contact us for a FREE valuation!

Our team is ready to help you sell your home for the highest possible price ASAP
Key Details
Sold Price $340,000
Property Type Single Family Home
Sub Type Detached
Listing Status Sold
Purchase Type For Sale
Square Footage 1,572 sqft
Price per Sqft $216
Subdivision Copperwood
MLS® Listing ID A2063421
Sold Date 08/08/23
Style 4 Level Split
Bedrooms 3
Full Baths 2
Originating Board Lethbridge and District
Year Built 2007
Annual Tax Amount $3,102
Tax Year 2023
Lot Size 3,470 Sqft
Acres 0.08
Property Description
Great Family home, Revenue Potential or Perhaps BOTH?! This 4 level split has 3 bedrooms upstairs plus a full bathroom, an open and spacious living room and kitchen/dining room combo. On the third level you will find a walkout with a separate entrance opening up to the backyard with a poured concrete pad - perhaps you've always wanted a garage? This space is perfect for additional parking if you choose to turn the bottom 2 floors into a suite. You'll love the big spacious family room, full bathroom and laundry room all on this level! Down below is undeveloped and awaiting your personal touch! Perhaps a bedroom? Games room? Kitchen? Let your imagination go wild and make this house your next home or even revenue property! *This home has an assumable mortgage with a 2.79% IR for qualifying buyers that doesn't mature until August 7th, 2024.
Location
Province AB
County Lethbridge
Zoning R-SL
Direction N
Rooms
Basement Finished, Partially Finished, Walk-Out To Grade
Interior
Interior Features Laminate Counters, No Smoking Home
Heating Forced Air
Cooling None
Flooring Carpet, Laminate
Appliance Dishwasher, Microwave, Refrigerator, Stove(s), Washer/Dryer, Window Coverings
Laundry In Basement
Exterior
Parking Features Off Street, Parking Pad
Garage Description Off Street, Parking Pad
Fence Fenced
Community Features Park, Playground, Schools Nearby, Shopping Nearby, Sidewalks, Street Lights
Roof Type Asphalt Shingle
Porch None
Lot Frontage 33.0
Total Parking Spaces 2
Building
Lot Description Back Lane, Back Yard, Front Yard, Landscaped
Foundation Poured Concrete
Architectural Style 4 Level Split
Level or Stories 4 Level Split
Structure Type Vinyl Siding
Others
Restrictions None Known
Tax ID 83373005
Ownership Assign. Of Contract
Read Less



