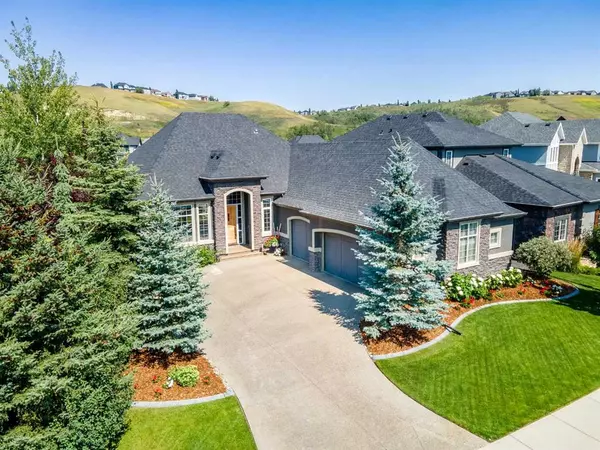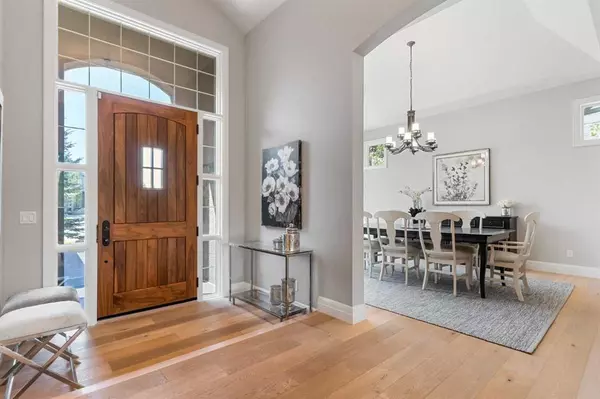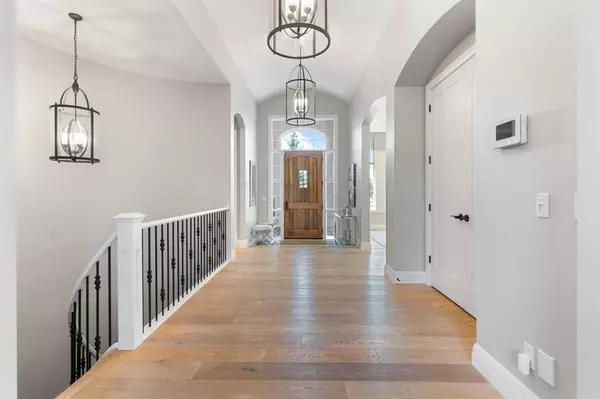For more information regarding the value of a property, please contact us for a free consultation.
46 Cranbrook HTS SE Calgary, AB T3M 1W5
Want to know what your home might be worth? Contact us for a FREE valuation!

Our team is ready to help you sell your home for the highest possible price ASAP
Key Details
Sold Price $1,395,000
Property Type Single Family Home
Sub Type Detached
Listing Status Sold
Purchase Type For Sale
Square Footage 2,229 sqft
Price per Sqft $625
Subdivision Cranston
MLS® Listing ID A2070549
Sold Date 08/08/23
Style Bungalow
Bedrooms 3
Full Baths 2
Half Baths 1
HOA Fees $41/ann
HOA Y/N 1
Originating Board Calgary
Year Built 2014
Annual Tax Amount $9,134
Tax Year 2023
Lot Size 7,943 Sqft
Acres 0.18
Property Description
Nestled in the tranquil RIVERSTONE ESTATES of Cranston, this luxurious EXECUTIVE BUNGALOW offers a serene living experience like no other. Awaken each morning to the soothing sound of a nearby creek flowing just steps from your backyard.
Showcasing attractive curb appeal, exquisite stone front exterior, exposed aggregate driveway & beautiful landscaping to create a stunning first impression. With over 4400 sq ft of thoughtfully designed living space, no detail has been overlooked.
ENDLESS UPGRADES, fully finished WALKOUT BASEMENT + an OVERSIZED TRIPLE GARAGE (23' x 40'). Plus an added special highlight is the peaceful setting backing onto a beautifully treed pathway & winding creek.
As you step inside, the grand foyer welcomes you with its dramatic barrel arched ceiling, leading you to the elegant, curved staircase & the soaring 10 & 13 foot ceilings creating a spacious & airy atmosphere.
Whether you are hosting a dinner party or a cozy family gathering, your kitchen is a chef's dream, featuring floor-to-ceiling cream cabinetry, premium stainless appliances, granite counters & custom roll outs in almost every cabinet! Amazing walk-through butler's pantry to the adjacent dining area with ample room for a 14-person table.
Enjoy tranquil views from the primary bedroom, complete with a luxurious ensuite featuring marble counters, dual sinks, freestanding tub, oversized glass walk-in shower & separate water closet.
A spacious office & laundry room complete the main floor.
Gather in the impressive walkout basement for movies & games, then grab a snack & drink at the full wet bar complete with two beverage fridges, dishwasher & sink. Additional living space with two bedrooms & a full bathroom.
And now to the outdoors…the extensive covered patio with stamped concrete can be FULLY EXCLOSED with automated screens on all sides. The spacious yard is handsomely landscaped & fully fenced.
The original owners spared no expense with upgrades! Gemstone custom exterior lighting, Kinetico water system, central air conditioning, designer custom drapery & blinds, irrigation system, custom woodwork & cabinetry. You must see this home to appreciate all it offers as there are too many notable features to mention. DISCLAIMER, you MUST be a bird & wildlife LOVER as they are frequent visitors!
This EXCLUSIVE neighborhood, where elegance & tranquility harmonize to offer an unparalleled living experience. Designed with the affluent in mind that are yearning for a lifestyle of utmost sophistication. Nestled alongside Fish Creek & the Bow River, you have nature's beauty at your doorstep. Experience a captivating blend of natural landscapes & upscale amenities giving you a lifestyle that exceeds expectations. Whether it's a peaceful stroll along the river, or enjoying the lavish comforts of your new home, Riverstone Estates is the epitome of refined living.
Location
Province AB
County Calgary
Area Cal Zone Se
Zoning R-1
Direction SW
Rooms
Other Rooms 1
Basement Separate/Exterior Entry, Finished, Walk-Out To Grade
Interior
Interior Features Bookcases, Breakfast Bar, Built-in Features, Ceiling Fan(s), Central Vacuum, Closet Organizers, Double Vanity, Granite Counters, High Ceilings, Kitchen Island, No Smoking Home, Open Floorplan, Pantry, Quartz Counters, Recreation Facilities, Separate Entrance, Soaking Tub, Stone Counters, Storage, Sump Pump(s), Vinyl Windows, Walk-In Closet(s), Wet Bar
Heating Fireplace(s), Forced Air
Cooling Central Air
Flooring Carpet, Hardwood
Fireplaces Number 1
Fireplaces Type Family Room, Gas
Appliance Built-In Gas Range, Dishwasher, ENERGY STAR Qualified Dishwasher, Microwave, Oven-Built-In, Refrigerator, Washer/Dryer, Window Coverings
Laundry Main Level
Exterior
Parking Features Aggregate, Driveway, Front Drive, Garage Faces Front, Oversized, Triple Garage Attached
Garage Spaces 3.0
Garage Description Aggregate, Driveway, Front Drive, Garage Faces Front, Oversized, Triple Garage Attached
Fence Fenced
Community Features Clubhouse, Park, Playground, Schools Nearby, Shopping Nearby, Sidewalks, Street Lights, Tennis Court(s), Walking/Bike Paths
Amenities Available Clubhouse, Park, Party Room, Picnic Area, Playground, Recreation Facilities, Recreation Room
Roof Type Asphalt Shingle
Porch Deck, Enclosed, Rear Porch, Screened
Lot Frontage 68.24
Total Parking Spaces 6
Building
Lot Description Backs on to Park/Green Space, Creek/River/Stream/Pond, Front Yard, Lawn, Garden, Low Maintenance Landscape, Greenbelt, Interior Lot, No Neighbours Behind, Landscaped, Level, Many Trees, Street Lighting, Underground Sprinklers, Private, Rectangular Lot, Treed, Wetlands
Foundation Poured Concrete
Architectural Style Bungalow
Level or Stories One
Structure Type Wood Frame
Others
Restrictions None Known
Tax ID 82738520
Ownership Private
Read Less



