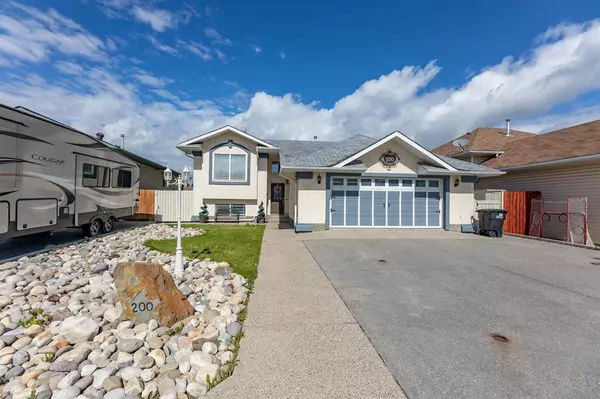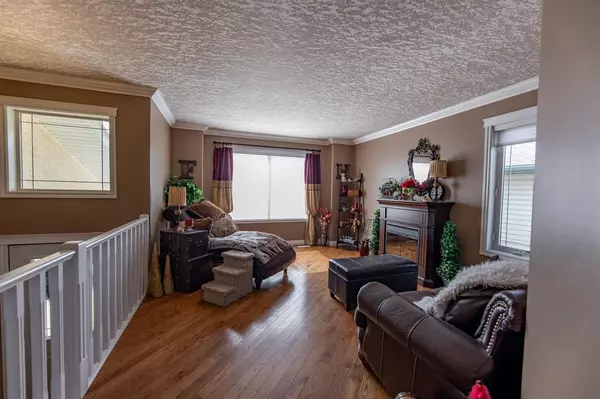For more information regarding the value of a property, please contact us for a free consultation.
200 Mackay CRES Hinton, AB T7V 2C8
Want to know what your home might be worth? Contact us for a FREE valuation!

Our team is ready to help you sell your home for the highest possible price ASAP
Key Details
Sold Price $410,000
Property Type Single Family Home
Sub Type Detached
Listing Status Sold
Purchase Type For Sale
Square Footage 1,233 sqft
Price per Sqft $332
Subdivision Valley
MLS® Listing ID A2051669
Sold Date 08/08/23
Style Bi-Level
Bedrooms 4
Full Baths 3
Originating Board Alberta West Realtors Association
Year Built 1999
Annual Tax Amount $3,240
Tax Year 2022
Lot Size 5,583 Sqft
Acres 0.13
Property Description
A very very nice family home with lots of nice features and extras. 3 spacious bedrooms on the main floor along with a 4th on the lower level. Updated kitchen, hardwood flooring in the main living area, and a huge family room/rec area in the bright, fully developed basement are a few of the offerings. The dining room is adjacent to the kitchen with patio doors out to the back deck which will get evening sun in the warmer months. The home also boasts 3 full bathrooms, each with a tub, including an ensuite in the primary bedroom. Other nice features include a gas fireplace, crown mouldings, and lots of storage space. The heated double attached garage is 24' wide and the front parking pad is exposed aggregate concrete. Out back, the private yard backs onto a town trail and it offers a raised deck plus a lower concrete patio. This is a property that needs to be seen to be appreciated.
Location
Province AB
County Yellowhead County
Zoning R-S2
Direction S
Rooms
Other Rooms 1
Basement Finished, Full
Interior
Interior Features Breakfast Bar, Closet Organizers, Pantry, Storage
Heating Forced Air, Natural Gas
Cooling None
Flooring Carpet, Hardwood, Laminate, Tile
Fireplaces Number 1
Fireplaces Type Gas
Appliance Dishwasher, Refrigerator, Stove(s), Washer/Dryer, Window Coverings
Laundry Lower Level
Exterior
Parking Features Double Garage Attached, Off Street, RV Access/Parking
Garage Spaces 2.0
Garage Description Double Garage Attached, Off Street, RV Access/Parking
Fence Fenced
Community Features Shopping Nearby, Sidewalks, Street Lights
Roof Type Asphalt Shingle
Porch Deck, Patio
Lot Frontage 55.0
Total Parking Spaces 5
Building
Lot Description Back Yard, Backs on to Park/Green Space, Landscaped
Foundation Poured Concrete
Architectural Style Bi-Level
Level or Stories Bi-Level
Structure Type Stucco
Others
Restrictions None Known
Tax ID 56526877
Ownership Private
Read Less



