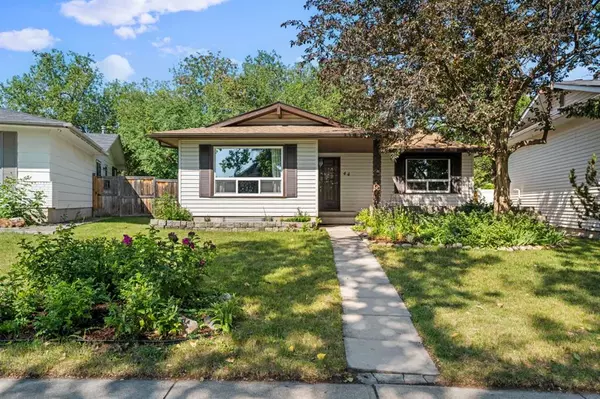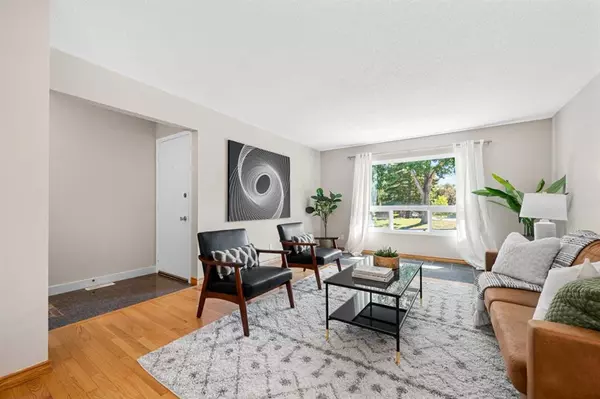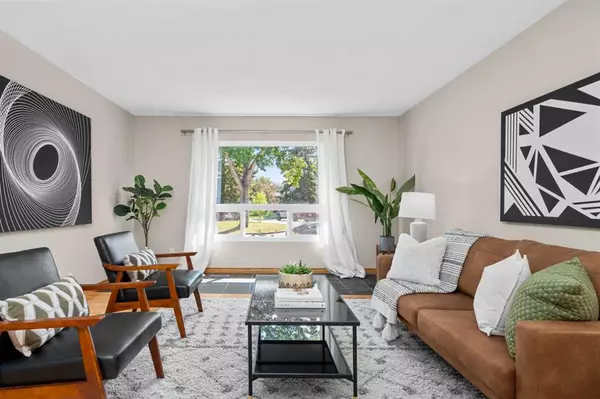For more information regarding the value of a property, please contact us for a free consultation.
44 Midcrest Rise SE Calgary, AB T2X 1B7
Want to know what your home might be worth? Contact us for a FREE valuation!

Our team is ready to help you sell your home for the highest possible price ASAP
Key Details
Sold Price $615,000
Property Type Single Family Home
Sub Type Detached
Listing Status Sold
Purchase Type For Sale
Square Footage 1,187 sqft
Price per Sqft $518
Subdivision Midnapore
MLS® Listing ID A2069917
Sold Date 08/08/23
Style Bungalow
Bedrooms 4
Full Baths 2
Half Baths 1
HOA Fees $22/ann
HOA Y/N 1
Originating Board Calgary
Year Built 1977
Annual Tax Amount $3,220
Tax Year 2023
Lot Size 4,671 Sqft
Acres 0.11
Property Description
***OPEN HOUSE: SUNDAY, AUGUST 6TH 2:00 - 4:00 PM*** Exceptional value for this charming bungalow nestled in the center of a QUIET CUL-DE-SAC, fronting onto a GREEN SPACE. The PIE-SHAPED, WEST-FACING BACKYARD is sunny and private with lush gardens, soaring trees and plenty of play space for kids and pets. When more adventure is needed, easily walk to Fish Creek Park or take advantage of the numerous year-round activities that your lake access includes. Numerous recent upgrades include a FRESH COAT OF INTERIOR PAINT, NEW LIGHT FIXTURES, A NEW DISHWASHER, 2 EGRESS WINDOWS, A NEW FENCE and the roof shingles were replaced in 2014. A private foyer leads to the spacious living room overlooking the cul-de-sac. Gleaming HARDWOOD FLOORS and a chic DESIGNER LIGHT FIXTURE adorns the adjacent dining room creating an inviting entertaining space. The kitchen is the heart of this home with its practical layout, STAINLESS STEEL APPLIANCES, loads of white cabinets, tons of counter space and a great eating bar perfect for snacking, homework, colouring or crafts. The sunken sunroom with SUNNY SKYLIGHT ensures plenty of sunlight, ideal for catching up over coffee while numerous windows and patio sliders provide tranquil backyard views and an easy indoor/outdoor lifestyle. All 3 bedrooms are spacious retreats including the primary bedroom complete with its own PRIVATE ENSUITE, no more stumbling down the hall in the middle of the night! The basement offers more fantastic family space with EGRESS WINDOWS and a STONE FIREPLACE for curling up in front of on cool winter evenings. The bathroom on this level is a luxurious oasis that will have you sneaking down for some relaxing self-care thanks to the JETTED SOAKER TUB and separate stand-up SHOWER WITH DUAL SHOWER HEADS AND A STEAM UNIT. Phenomenally located within this highly sought-after community with great schools, transit, endless amenities that include a variety of shops, restaurants and services plus the always popular lake offering swimming, boating, fishing, ice skating, firepits, sports courts, playgrounds and more. Additional shopping and dining options are plentiful in neighbouring Shawnessy's Shopping District and direct access to McLeod Trail makes it easy when you do need to leave the community. This unsurpassable location can't be beat!
Location
Province AB
County Calgary
Area Cal Zone S
Zoning R-C1
Direction E
Rooms
Other Rooms 1
Basement Separate/Exterior Entry, Finished, Full
Interior
Interior Features Breakfast Bar, Jetted Tub, No Animal Home, No Smoking Home, Skylight(s), Storage, Walk-In Closet(s)
Heating Mid Efficiency, Forced Air, Natural Gas
Cooling None
Flooring Ceramic Tile, Cork, Hardwood, Slate
Fireplaces Number 1
Fireplaces Type Basement, Gas
Appliance Dishwasher, Dryer, Electric Stove, Garage Control(s), Microwave, Range Hood, Refrigerator, Washer, Window Coverings
Laundry In Basement, Sink
Exterior
Parking Features Double Garage Detached
Garage Spaces 2.0
Garage Description Double Garage Detached
Fence Fenced
Community Features Clubhouse, Fishing, Lake, Park, Playground, Schools Nearby, Shopping Nearby, Tennis Court(s), Walking/Bike Paths
Amenities Available Beach Access, Clubhouse, Picnic Area, Racquet Courts, Recreation Facilities
Roof Type Asphalt Shingle
Porch Deck, Patio
Lot Frontage 35.73
Total Parking Spaces 2
Building
Lot Description Back Lane, Back Yard, Cul-De-Sac, Lawn, Garden, Landscaped, Many Trees, Pie Shaped Lot
Foundation Poured Concrete
Architectural Style Bungalow
Level or Stories One
Structure Type Vinyl Siding,Wood Frame
Others
Restrictions Utility Right Of Way
Tax ID 83010638
Ownership Private
Read Less



