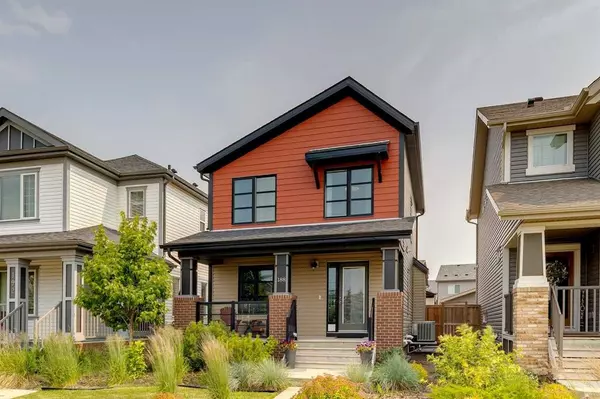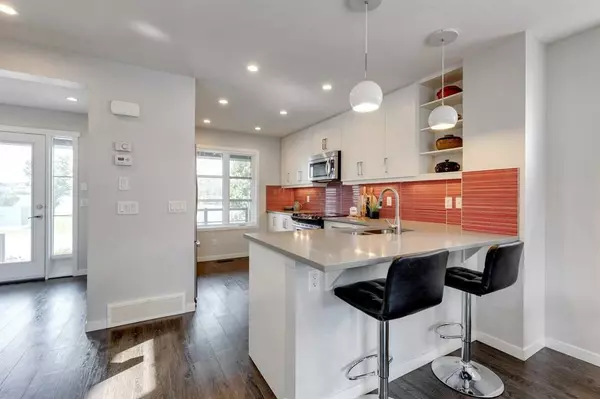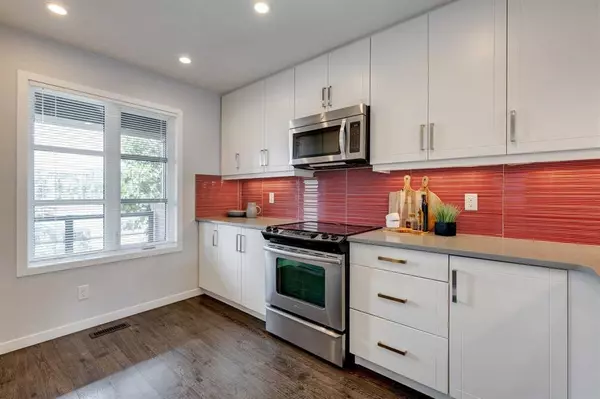For more information regarding the value of a property, please contact us for a free consultation.
188 Copperpond PARK SE Calgary, AB T2Z 1J3
Want to know what your home might be worth? Contact us for a FREE valuation!

Our team is ready to help you sell your home for the highest possible price ASAP
Key Details
Sold Price $562,000
Property Type Single Family Home
Sub Type Detached
Listing Status Sold
Purchase Type For Sale
Square Footage 1,288 sqft
Price per Sqft $436
Subdivision Copperfield
MLS® Listing ID A2068517
Sold Date 08/07/23
Style 2 Storey
Bedrooms 2
Full Baths 2
Half Baths 1
Originating Board Calgary
Year Built 2013
Annual Tax Amount $2,960
Tax Year 2023
Lot Size 3,272 Sqft
Acres 0.08
Property Description
Immaculate & meticulously cared for! This incredible FORMER SHOWHOME is equipped with countless upgrades and offers unparalleled pride of ownership fusing modern design aesthetics with charming interior tailoring. You'll be instantly impressed by the stunning front curb appeal that features mature garden beds and a beautiful front porch entryway that overlooks a playground. Once inside, the transitional floorplan flows seamlessly from room to room and offers large expansive windows that flood natural light throughout the main level. Ascend to the upper level where you'll continue to be impressed by two spacious primary quarters both with their own dedicated ensuites. Last but not least, is the incredible low-maintenance outdoor living space - equipped with composite decking, stamped concrete, garden beds, and a fantastic OVERSIZE garage! *BE SURE TO VIEW THE 3D VIRTUAL OPEN HOUSE TOUR FOR A BETTER LOOK* This one won't last long!
Location
Province AB
County Calgary
Area Cal Zone Se
Zoning R-1N
Direction NW
Rooms
Other Rooms 1
Basement Full, Unfinished
Interior
Interior Features Closet Organizers, Granite Counters, High Ceilings, Kitchen Island, No Animal Home, No Smoking Home, Open Floorplan, Storage, Walk-In Closet(s), Wired for Sound
Heating Forced Air, Natural Gas
Cooling Central Air
Flooring Carpet, Laminate, Tile
Appliance Central Air Conditioner, Dishwasher, Dryer, Microwave Hood Fan, Refrigerator, Stove(s), Washer, Window Coverings
Laundry In Basement
Exterior
Parking Features Double Garage Detached
Garage Spaces 2.0
Garage Description Double Garage Detached
Fence Fenced
Community Features Park, Playground, Schools Nearby, Shopping Nearby, Sidewalks, Street Lights, Tennis Court(s), Walking/Bike Paths
Roof Type Asphalt Shingle
Porch Deck, Front Porch, Patio
Lot Frontage 26.51
Total Parking Spaces 4
Building
Lot Description Back Lane, Back Yard, Fruit Trees/Shrub(s), Front Yard, Lawn, Low Maintenance Landscape, Landscaped, Private
Foundation Poured Concrete
Architectural Style 2 Storey
Level or Stories Two
Structure Type Wood Frame
Others
Restrictions None Known
Tax ID 82877658
Ownership Private
Read Less



