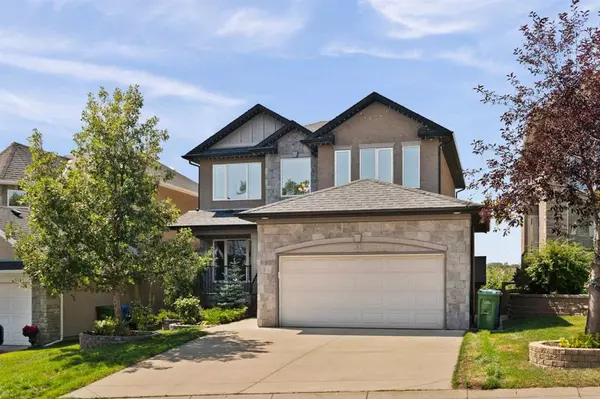For more information regarding the value of a property, please contact us for a free consultation.
86 Aspen Stone TER SW Calgary, AB T3H 5Z2
Want to know what your home might be worth? Contact us for a FREE valuation!

Our team is ready to help you sell your home for the highest possible price ASAP
Key Details
Sold Price $1,100,000
Property Type Single Family Home
Sub Type Detached
Listing Status Sold
Purchase Type For Sale
Square Footage 2,514 sqft
Price per Sqft $437
Subdivision Aspen Woods
MLS® Listing ID A2071024
Sold Date 08/07/23
Style 2 Storey
Bedrooms 6
Full Baths 3
Half Baths 1
Originating Board Calgary
Year Built 2005
Annual Tax Amount $6,177
Tax Year 2023
Lot Size 5,048 Sqft
Acres 0.12
Property Description
This is your chance to move in this immaculately maintained home before school starts! Located on a quiet street, this beautiful family home has four bedrooms up, and 2 more bedrooms in the walkout basement. Perfect for a growing family, especially with teenagers wanting their own space. The amazing curb appeal will impress you as soon as you pull over, the front porch is very welcoming, and the wide two storey foyer with a large window on top of the door makes the house very bright and airy. To your left is a cozy home office with double glass doors and tapered ceiling, perfect for work from home days, a homework room or a piano room. The formal dining area opens to the living room and the rest of the house, perfect for formal family meals and entertaining. The living room is very spacious with a fireplace and two large windows. The kitchen has beautiful ceiling-height wood cabinets, central island with granite counter tops and breakfast bar. The eating nook is pretty large that you can put a good sized dining set, it has three large windows, a raised 10 foot ceiling, also a patio door leads to a nice deck overlooking the backyard. Gleaming hardwood floor covers most of the main floor, The view of the lush treetops near and in distance is very calming. The French door opens to a large walk through pantry so you can drop off groceries easily coming out of the garage. There is a nice powder room, a sitting bench and a large laundry room with a linen closet on the main floor. On the second floor, you will see the very large primary bedroom with two large windows, the ensuite has a corner jetted bathtub, a nice sized separate shower stall, double sinks. The large walk-in closet has upgraded shelving. The three additional bedrooms are all very good sized with large windows. There is also the four piece bathroom. The basement is developed with much attention to details such as crown molding on the ceiling, pot lights throughout, a wet bar with a under-counter fridge. There are two good sized bedrooms and a full bathroom. The fully fenced backyard is very private, there is a large brick patio of the width of the house, various well made flower beds and brick path, and well made storage shed. There is built-in sound system and security system, no smoking and no pets, no side walk outside the house so no additional snow clearing. Aspen Wood is highly desirable for many reasons, it is very close and easy to get to downtown core, the LRT station is a few minutes' drive from the house, so is the Aspen Landing Shopping Centre where you can find many restaurants, shops, clinics and banks. There is a cluster of highly regarded private and public schools in and around the community, when last section of the Ring Road opens, the access to the community will be even easier. There is nothing needs to be done, the house is spotless and move-in ready, quick possession before school starts is possible!
Location
Province AB
County Calgary
Area Cal Zone W
Zoning R-1
Direction E
Rooms
Other Rooms 1
Basement Separate/Exterior Entry, Finished, Walk-Out To Grade
Interior
Interior Features Breakfast Bar, Central Vacuum, Closet Organizers, Crown Molding, Double Vanity, French Door, Granite Counters, High Ceilings, Kitchen Island, No Animal Home, No Smoking Home, Open Floorplan, Pantry, Recessed Lighting, Soaking Tub, Storage, Walk-In Closet(s), Wet Bar
Heating Forced Air, Natural Gas
Cooling None
Flooring Carpet, Ceramic Tile, Hardwood
Fireplaces Number 1
Fireplaces Type Gas, Living Room, Mantle
Appliance Dishwasher, Dryer, Electric Range, Garage Control(s), Microwave Hood Fan, Refrigerator, Washer, Window Coverings
Laundry Laundry Room, Main Level
Exterior
Parking Features Double Garage Attached
Garage Spaces 2.0
Garage Description Double Garage Attached
Fence Fenced
Community Features Park, Playground, Schools Nearby, Shopping Nearby, Sidewalks, Street Lights, Walking/Bike Paths
Roof Type Asphalt Shingle
Porch Deck, Front Porch, Patio
Lot Frontage 44.0
Total Parking Spaces 4
Building
Lot Description Back Yard, City Lot, Front Yard, Street Lighting, Rectangular Lot
Foundation Poured Concrete
Architectural Style 2 Storey
Level or Stories Two
Structure Type Stone,Stucco,Wood Frame
Others
Restrictions None Known
Tax ID 82922957
Ownership Private
Read Less



