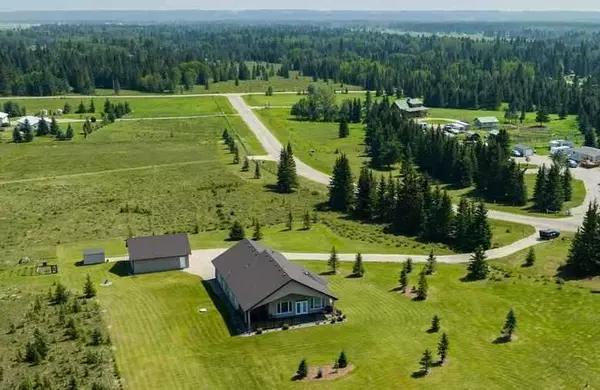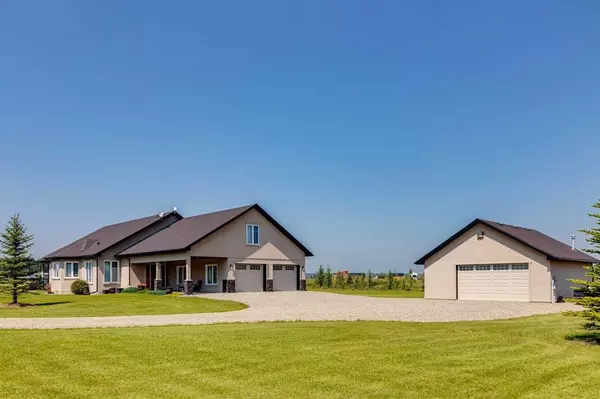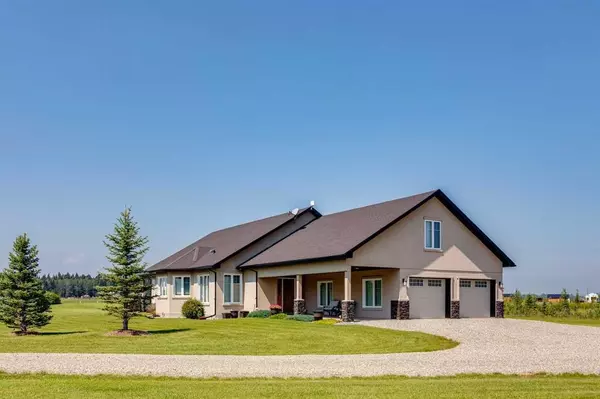For more information regarding the value of a property, please contact us for a free consultation.
32460 Range Road 61 #8 Rural Mountain View County, AB T0M 1X0
Want to know what your home might be worth? Contact us for a FREE valuation!

Our team is ready to help you sell your home for the highest possible price ASAP
Key Details
Sold Price $800,000
Property Type Single Family Home
Sub Type Detached
Listing Status Sold
Purchase Type For Sale
Square Footage 2,257 sqft
Price per Sqft $354
MLS® Listing ID A2068468
Sold Date 08/07/23
Style 1 and Half Storey,Acreage with Residence
Bedrooms 2
Full Baths 2
Originating Board Calgary
Year Built 2010
Annual Tax Amount $3,770
Tax Year 2023
Lot Size 5.730 Acres
Acres 5.73
Property Description
Sprawling Rancher with a total of 2257sq' (Exterior measurements) nestled on 5.7 acres just west of Sundre and only a 15-minute walk to the Red Deer River. This home is in excellent condition and features ICF block construction for maximum energy efficiency in both winter and hot summer days. A large tile foyer with 9 'ceilings greets you and your guest upon entry. Rich Acacia hardwood floors, the main floor den with French doors is perfect to work from or use as a TV room. Stunning Island kitchen with soaring vaulted ceilings, huge island, polished granite countertops, custom built-ins, 42" Espresso Cabinets, high-quality stainless-steel appliances, incl. a top-loading microwave drawer. Pot lights throughout, a beautiful living room with a large gas F.P. (on a thermostat), and custom shelving and bookcases are the main floor features in this spacious room. Large bedrooms and high-quality bathrooms, all with tile floors and tile surrounds, and the primary has a 10 mil glass door. The finished upper family room/bonus room is 441 sq. ft., has a closet, and would make a great flex space, depending on your needs. Radiant heating throughout the home is powered by a recently upgraded boiler and extends into the 24x27 attached garage. Outdoors is a dream as this upscale home has a 480 sq. ft. wraparound covered stamped concrete patio to enjoy the romantic sunsets and amazing Northern Lights in the wintertime. Entertain outdoors with RI speakers. Gas line for the B.B.Q. or heater. This property also features acrylic stucco, a 30x26 detached heated garage/shop that can hold 4 vehicles easily. The property has a soft roll to it, is in grass and native trees and shrubs, and is fenced. Pavement to the property, school bus route, plowed by the MD, and is surrounded by nature.
Location
Province AB
County Mountain View County
Zoning 11
Direction S
Rooms
Other Rooms 1
Basement None
Interior
Interior Features Breakfast Bar, Built-in Features, Ceiling Fan(s), Central Vacuum, Closet Organizers, French Door, Granite Counters, High Ceilings, Kitchen Island, No Animal Home, No Smoking Home, Open Floorplan
Heating Baseboard, Boiler, Fireplace(s)
Cooling Other
Flooring Carpet, Ceramic Tile, Hardwood
Fireplaces Number 1
Fireplaces Type Decorative, Family Room, Gas, Glass Doors
Appliance Dishwasher, Dryer, Garage Control(s), Gas Range, Microwave, Range Hood, Washer, Window Coverings
Laundry Laundry Room
Exterior
Parking Features 220 Volt Wiring, Double Garage Attached, Garage Door Opener, Gravel Driveway, Heated Garage, Off Street, RV Access/Parking, Triple Garage Detached
Garage Spaces 6.0
Garage Description 220 Volt Wiring, Double Garage Attached, Garage Door Opener, Gravel Driveway, Heated Garage, Off Street, RV Access/Parking, Triple Garage Detached
Fence Fenced
Community Features Other
Roof Type Asphalt Shingle
Porch Other, Patio
Lot Frontage 1312.4
Exposure NW
Total Parking Spaces 6
Building
Lot Description Cul-De-Sac, Front Yard, Lawn, Garden, Gentle Sloping, Landscaped, Many Trees, Native Plants, Rectangular Lot, Treed
Foundation Slab
Architectural Style 1 and Half Storey, Acreage with Residence
Level or Stories One and One Half
Structure Type ICFs (Insulated Concrete Forms),Stucco
Others
Restrictions None Known
Tax ID 83271999
Ownership Private
Read Less



