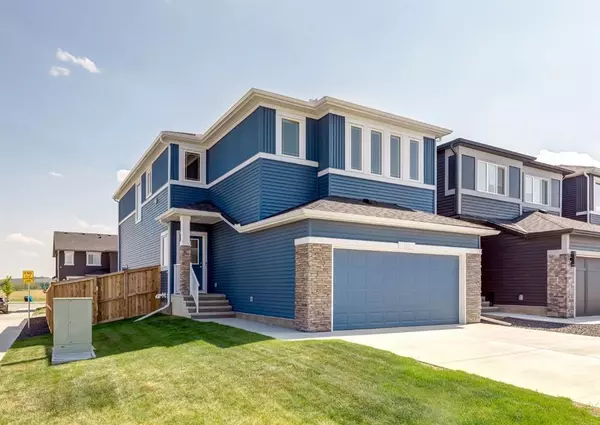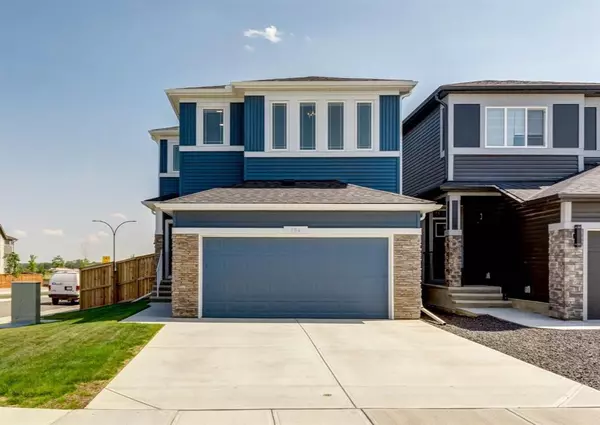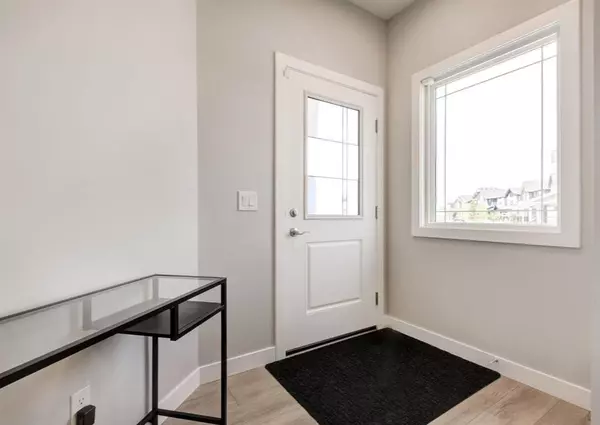For more information regarding the value of a property, please contact us for a free consultation.
184 Creekstone SQ SW Calgary, AB T2X4P4
Want to know what your home might be worth? Contact us for a FREE valuation!

Our team is ready to help you sell your home for the highest possible price ASAP
Key Details
Sold Price $800,000
Property Type Single Family Home
Sub Type Detached
Listing Status Sold
Purchase Type For Sale
Square Footage 2,421 sqft
Price per Sqft $330
Subdivision Pine Creek
MLS® Listing ID A2063312
Sold Date 08/06/23
Style 2 Storey
Bedrooms 3
Full Baths 2
Half Baths 1
Originating Board Calgary
Year Built 2021
Annual Tax Amount $4,872
Tax Year 2023
Lot Size 4,811 Sqft
Acres 0.11
Property Description
Welcome to this exquisite listing! Step into this meticulously crafted two-story home, boasting over 2400 square feet of sheer elegance. With 3 Bedrooms and 2 1/2 Bathrooms, this residence offers the perfect blend of spaciousness and intimacy.
As you enter, be captivated by the open concept design that effortlessly blends the living and dining areas, creating a harmonious flow for seamless entertaining. The nine-foot ceilings elevate the ambiance, providing an airy and expansive feel throughout.
Prepare to be amazed by the gourmet kitchen, adorned with glistening quartz countertops and a sleek peninsula that invites guests to gather around. The center island is a culinary enthusiast's dream, complete with a wine/beverage fridge, and a built-in wine rack. The wall oven and built-in microwave cater to your every need. Don't forget the huge walk thru pantry. All stainless steel appliances that add a touch of sophistication to this culinary haven.
Relax and unwind in the inviting living room, where a gas fireplace creates a cozy and intimate atmosphere, perfect for those chilly evenings. Need a space to work or engage in your hobbies? The main floor offers a versatile flex room that can be transformed into an office or a serene sanctuary for your creative pursuits. Convenience meets practicality with a thoughtfully designed main floor boasting a two-piece half bath, a large mudroom, with built-ins, to keep clutter at bay, and a bright open stairwell leading to the upper level.
Upstairs, discover the epitome of luxury in the primary bedroom. The soaring vaulted ceilings add grandeur to the already expansive space, while the massive spa-like 5-piece en suite bath beckons you to indulge in relaxation. The indulgence continues with a generously sized walk-in closet that caters to all your wardrobe needs and a separate flex space for yoga or just reading a good book. Additionally upstairs, there's a bonus room with vaulted ceilings, offering a versatile space for various activities or as a delightful retreat.
Two additional well-sized bedrooms offer comfort and privacy for family members or guests, while a well-appointed laundry room with a laundry sink ensures convenience. A four-piece main bathroom on the upper level provides practicality and style, catering to your everyday needs. Here are a few of the upgrades, central air, complete water system, (softening and drinking), RV parking (gate on fence off back lane), upgraded lighting, 9' main floor & basement ceilings, Vaulted bonus and primary ceilings, oversized garage, 220 power in garage for EV.
This home is situated on a corner lot in the desirable Pine Creek neighborhood, offering a peaceful setting. Just steps away, a small park and playground beckon children to laughter-filled adventures, while a nearby pond area with walking/bike paths invites you to explore the beauty of nature.
Embrace the opportunity to make this captivating residence your own. Book your showing today! This one will not last!
Location
Province AB
County Calgary
Area Cal Zone S
Zoning R-G
Direction N
Rooms
Other Rooms 1
Basement Full, Unfinished
Interior
Interior Features Breakfast Bar, Built-in Features, High Ceilings, No Smoking Home, Pantry, Quartz Counters, Walk-In Closet(s)
Heating In Floor, Forced Air, Natural Gas
Cooling Central Air
Flooring Carpet, Ceramic Tile, Vinyl Plank
Fireplaces Number 1
Fireplaces Type Gas, Living Room
Appliance Built-In Oven, Central Air Conditioner, Dishwasher, Dryer, Electric Cooktop, Garage Control(s), Microwave, Range Hood, Refrigerator, Washer, Water Conditioner, Water Purifier, Water Softener, Window Coverings, Wine Refrigerator
Laundry Laundry Room, Upper Level
Exterior
Parking Features 220 Volt Wiring, Double Garage Attached, Driveway, Front Drive, Garage Door Opener, Insulated, Oversized, RV Access/Parking
Garage Spaces 2.0
Garage Description 220 Volt Wiring, Double Garage Attached, Driveway, Front Drive, Garage Door Opener, Insulated, Oversized, RV Access/Parking
Fence Fenced
Community Features Park, Playground, Schools Nearby, Shopping Nearby, Sidewalks, Street Lights, Walking/Bike Paths
Roof Type Asphalt Shingle
Porch Deck
Lot Frontage 42.88
Total Parking Spaces 4
Building
Lot Description Back Lane, Back Yard, Corner Lot, Front Yard, Lawn, Low Maintenance Landscape, Level, Private, Rectangular Lot
Foundation Poured Concrete
Architectural Style 2 Storey
Level or Stories Two
Structure Type Stone,Vinyl Siding
Others
Restrictions None Known
Tax ID 83178182
Ownership Private
Read Less



