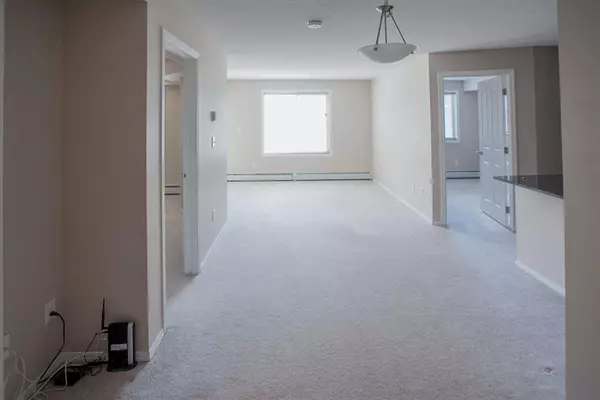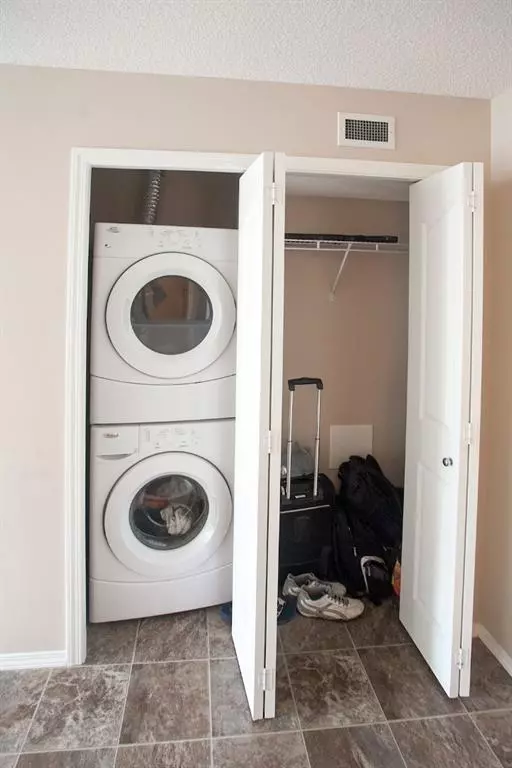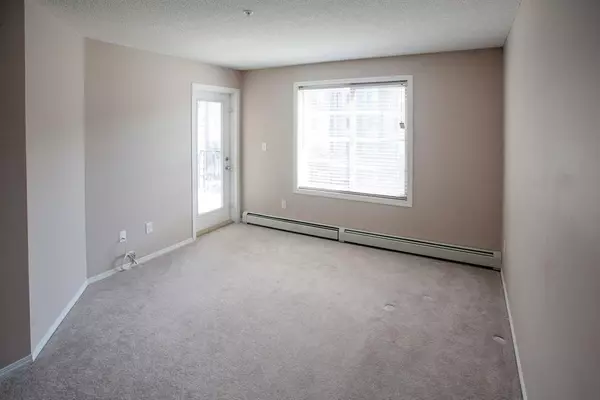For more information regarding the value of a property, please contact us for a free consultation.
7110 80 AVE NE #317 Calgary, AB T3J 0N4
Want to know what your home might be worth? Contact us for a FREE valuation!

Our team is ready to help you sell your home for the highest possible price ASAP
Key Details
Sold Price $235,000
Property Type Condo
Sub Type Apartment
Listing Status Sold
Purchase Type For Sale
Square Footage 674 sqft
Price per Sqft $348
Subdivision Saddle Ridge
MLS® Listing ID A2071507
Sold Date 08/06/23
Style Low-Rise(1-4)
Bedrooms 2
Full Baths 1
Condo Fees $341/mo
Originating Board Calgary
Year Built 2013
Annual Tax Amount $1,029
Tax Year 2022
Property Description
This charming 2-bedroom, 1-bath condo offers comfort and convenience with a large storage room inside for your belongings. The unit also includes a coveted underground parking stall, just steps away from the elevator. Builder upgrades such as stainless steel appliances, quartz countertops, and a luxurious soaker tub enhance the living space. Located in a highly sought-after area with easy access to amenities, shopping, schools, and public transit. The current lease ends on Aug 31, 2023. This condo presents an excellent rental opportunity at $1500/month or can be transformed into your dream home with a few upgrades. Don't miss out on experiencing a lifestyle of comfort and convenience in this delightful residence.
Location
Province AB
County Calgary
Area Cal Zone Ne
Zoning M-2
Direction S
Rooms
Other Rooms 1
Interior
Interior Features Chandelier, No Smoking Home, Soaking Tub
Heating Radiant
Cooling None
Flooring Carpet, Linoleum
Appliance Dishwasher, Electric Oven, Electric Range, Microwave Hood Fan, Washer/Dryer Stacked
Laundry In Unit
Exterior
Parking Features Underground
Garage Description Underground
Community Features None
Amenities Available Elevator(s)
Roof Type Flat
Porch Balcony(s)
Exposure S
Total Parking Spaces 1
Building
Story 4
Architectural Style Low-Rise(1-4)
Level or Stories Single Level Unit
Structure Type Vinyl Siding
Others
HOA Fee Include Common Area Maintenance,Gas,Heat,Parking,Professional Management
Restrictions Pet Restrictions or Board approval Required
Ownership REALTOR®/Seller; Realtor Has Interest
Pets Allowed Restrictions, Yes
Read Less



