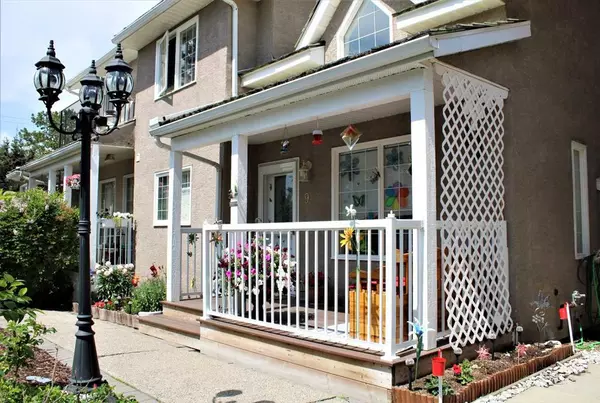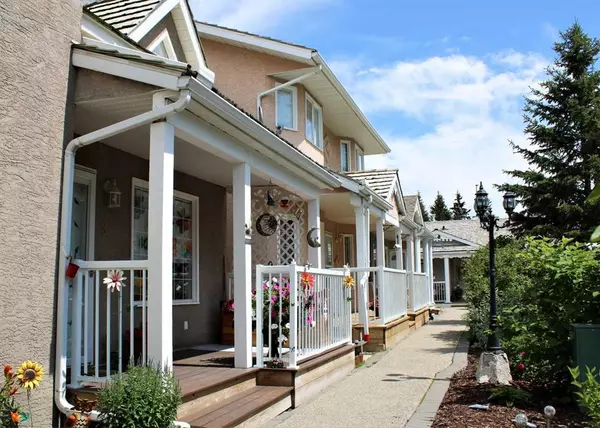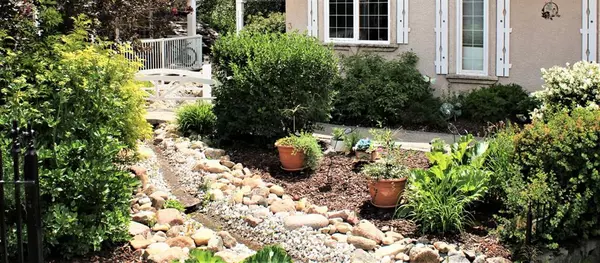For more information regarding the value of a property, please contact us for a free consultation.
210 Centre ST NW #9 Sundre, AB T0M1X0
Want to know what your home might be worth? Contact us for a FREE valuation!

Our team is ready to help you sell your home for the highest possible price ASAP
Key Details
Sold Price $266,000
Property Type Single Family Home
Sub Type Semi Detached (Half Duplex)
Listing Status Sold
Purchase Type For Sale
Square Footage 1,290 sqft
Price per Sqft $206
MLS® Listing ID A2036834
Sold Date 08/05/23
Style 1 and Half Storey,Side by Side
Bedrooms 2
Full Baths 1
Half Baths 1
Condo Fees $125
Originating Board Central Alberta
Year Built 1997
Annual Tax Amount $2,649
Tax Year 2021
Lot Size 1,228 Sqft
Acres 0.03
Property Description
Beautifully finished duplex home with ATTACHED garage, overlooking superbly maintained Victorian styled courtyard. BEARBERRY COURT is a PRIVATE, GATED-Adult LIVING 45+ condo community. Super low monthly fees of $130.00. NO LAWN or YARD MAITANANCE. The Courtyard is bursting with color and has a tranquil pond and sitting area. This lovely 1-1/2 story home has an open floor plan that includes a main floor laundry and 2-piece bath. Vaulted ceilings, huge windows, and hardwood floors. A natural rock faced natural gas fireplace centers the main floor living area. The modern look flows through out!!! Dark quartz countertops complement the cabinetry and high-end stainless-steel appliances. Upstairs opens into the loft that overlooks the main living areas. Classic French doors swing into a master bedroom that has plenty of room for a king-sized bedroom suite. The luxurious bath boasts elegant double vanities, air-jet tub and a sparkling glass and tile shower. A large spare bedroom is just across the landing. There is a clean and dry 4 ft concrete crawl space for extra storage, plus an attached single car garage. BEARBERRY COURT is in the HEART of Sundre close to the Bearberry Creek. A short distance to the Recreation Complex with an indoor swimming pool. Sundre has a hospital, doctors offices, local shopping, and a variety of good restaurants. Super walking trails along the Bearberry Creek and the Red Deer River. Enjoy small town living !!! SAFE - FRIEDNLY – WALKABLE - AFFORDABLE
Location
Province AB
County Mountain View County
Zoning R3
Direction S
Rooms
Basement Crawl Space, None
Interior
Interior Features Ceiling Fan(s), Central Vacuum, Closet Organizers, Crown Molding, Double Vanity, French Door, High Ceilings, Kitchen Island, No Animal Home, No Smoking Home, Open Floorplan, Pantry, Quartz Counters, Recessed Lighting, Separate Entrance, Soaking Tub, Storage, Vaulted Ceiling(s), Vinyl Windows, Walk-In Closet(s)
Heating Fireplace(s), Forced Air, Natural Gas
Cooling None
Flooring Hardwood
Fireplaces Number 1
Fireplaces Type Gas, Living Room
Appliance Built-In Oven, Dishwasher, Dryer, Electric Cooktop, Garage Control(s), Garburator, Microwave, Refrigerator, Washer
Laundry Main Level
Exterior
Parking Features Garage Door Opener, Garage Faces Rear, Owned, Single Garage Attached
Garage Spaces 1.0
Garage Description Garage Door Opener, Garage Faces Rear, Owned, Single Garage Attached
Fence Fenced
Community Features Clubhouse, Gated, Schools Nearby, Shopping Nearby, Sidewalks, Street Lights
Amenities Available Clubhouse, Snow Removal, Visitor Parking
Roof Type Shake
Porch Deck, Front Porch
Lot Frontage 27.8
Exposure S
Total Parking Spaces 1
Building
Lot Description Low Maintenance Landscape, Interior Lot, Landscaped, Many Trees, Views
Foundation Poured Concrete
Architectural Style 1 and Half Storey, Side by Side
Level or Stories One and One Half
Structure Type Concrete,Stucco,Wood Frame
Others
HOA Fee Include Common Area Maintenance
Restrictions Adult Living,Pet Restrictions or Board approval Required
Tax ID 57519697
Ownership Private
Pets Allowed Restrictions
Read Less



