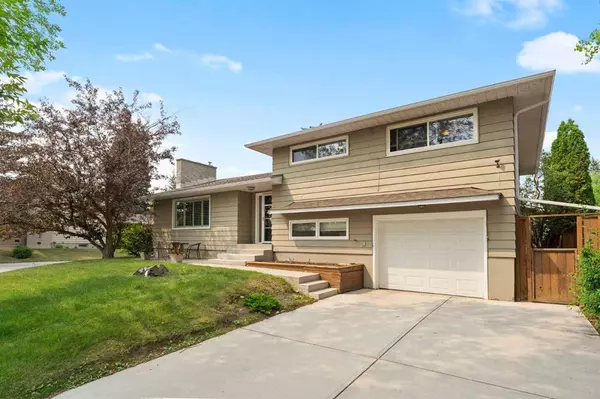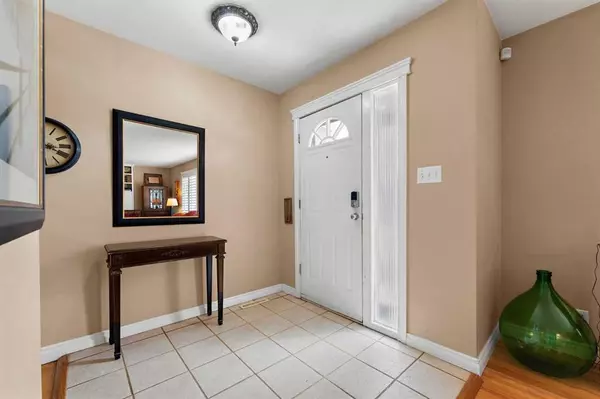For more information regarding the value of a property, please contact us for a free consultation.
920 78 AVE SW Calgary, AB T2V 0T6
Want to know what your home might be worth? Contact us for a FREE valuation!

Our team is ready to help you sell your home for the highest possible price ASAP
Key Details
Sold Price $704,000
Property Type Single Family Home
Sub Type Detached
Listing Status Sold
Purchase Type For Sale
Square Footage 1,212 sqft
Price per Sqft $580
Subdivision Chinook Park
MLS® Listing ID A2067081
Sold Date 08/05/23
Style 4 Level Split
Bedrooms 4
Full Baths 2
Half Baths 1
Originating Board Calgary
Year Built 1959
Annual Tax Amount $4,945
Tax Year 2023
Lot Size 5,952 Sqft
Acres 0.14
Property Description
Welcome to this 4 Bed 2.5 Bath Corner Lot Home in the highly sought after community of Chinook Park, with over 2500 SF of developed living space!!
Attention renovators and investors, this is a fantastic opportunity!!! This spacious 4-level-split has plenty of room for your family and friends. The main level features your living room with fireplace, dining room, kitchen and breakfast nook- featuring french doors that open to your deck! Upstairs you will find 3 SPACIOUS bedrooms! Just below the main floor about 4 steps down, you will find your laundry room, another full bath and your 4th bedroom or home office! The basement is a fantastic open space with plenty of room and another flex room/bedroom.
If this was your home, the possibilities are endless!
Note- this home has AIR CONDITIONING, and not 1 but 2 single GARAGES, a large sunny and private backyard! Walking distance to schools and easy access to transit, shopping, 14th Street, Glenmore Reservoir and the Rockyview Hospital! Book your showing today!
Location
Province AB
County Calgary
Area Cal Zone S
Zoning R-C1
Direction S
Rooms
Basement Finished, Full
Interior
Interior Features Bookcases, Built-in Features, Central Vacuum, Separate Entrance, Storage
Heating Forced Air, Natural Gas
Cooling Central Air
Flooring Ceramic Tile, Hardwood, Laminate
Fireplaces Number 2
Fireplaces Type Electric, Wood Burning
Appliance Central Air Conditioner, Dishwasher, Dryer, Garage Control(s), Oven, Refrigerator, Washer, Window Coverings
Laundry Laundry Room
Exterior
Parking Features Alley Access, Driveway, Front Drive, Single Garage Attached, Single Garage Detached
Garage Spaces 2.0
Garage Description Alley Access, Driveway, Front Drive, Single Garage Attached, Single Garage Detached
Fence Fenced
Community Features Clubhouse, Park, Playground, Schools Nearby, Shopping Nearby, Sidewalks, Street Lights, Tennis Court(s), Walking/Bike Paths
Roof Type Asphalt Shingle
Porch Deck, Patio
Lot Frontage 50.0
Total Parking Spaces 4
Building
Lot Description Back Lane, Back Yard, Corner Lot, Front Yard, Lawn, Garden, Private
Foundation Poured Concrete
Architectural Style 4 Level Split
Level or Stories 4 Level Split
Structure Type Aluminum Siding ,Wood Frame
Others
Restrictions None Known
Tax ID 82716408
Ownership Private
Read Less



