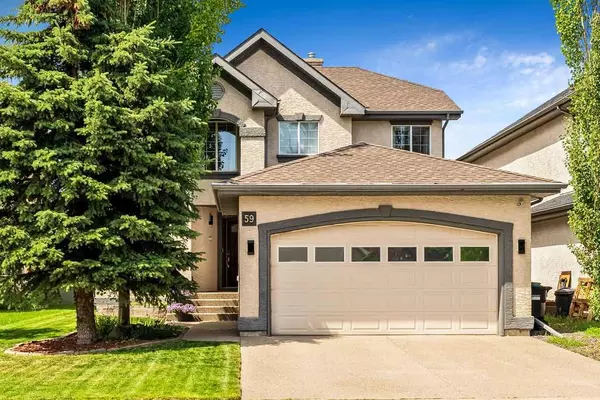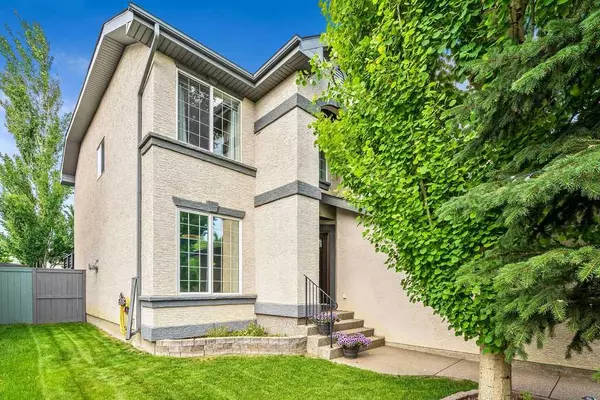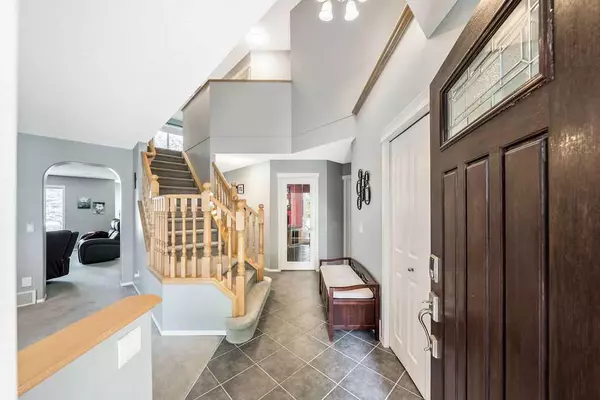For more information regarding the value of a property, please contact us for a free consultation.
59 Cranleigh GDNS SE Calgary, AB T3M1C7
Want to know what your home might be worth? Contact us for a FREE valuation!

Our team is ready to help you sell your home for the highest possible price ASAP
Key Details
Sold Price $738,000
Property Type Single Family Home
Sub Type Detached
Listing Status Sold
Purchase Type For Sale
Square Footage 2,323 sqft
Price per Sqft $317
Subdivision Cranston
MLS® Listing ID A2063611
Sold Date 08/05/23
Style 2 Storey
Bedrooms 4
Full Baths 2
Half Baths 2
HOA Fees $14/ann
HOA Y/N 1
Originating Board Calgary
Year Built 2002
Annual Tax Amount $4,541
Tax Year 2023
Lot Size 5,123 Sqft
Acres 0.12
Property Description
Updated! Upgraded! and Fully Finished! Exceptional value, just minutes from schools, parks, pathways, and more!! This move-in-ready family home is situated on a quiet street and boasts a bright and welcoming floor plan, accentuated with big beautiful windows and positively illuminated with natural light. Presenting traditional dining, cozy living room with corner fireplace, and main floor office - complete with built-ins. The kitchen; features an expanse of counter space, ample cabinetry, stylish stacked stone backsplash, contemporary composite sink, AND sought-after separate pantry. Large kitchen windows overlook the private backyard; complete with deck, privacy panels, low-maintenance yet mature landscaping, and sizeable shed. Upstairs is host to three spacious secondary bedrooms, main bath, and generous primary suite - fit and finished with walk-in closet, double vanity, separate shower, and soaker tub. The lower level has been carefully considered and developed with large rec. room/flex space, family room, half bath, and well-appointed storage. Beautifully maintained, and tastefully updated- this stunning two-storey does not disappoint! Attached and oversized; the double garage provides functional workspace and covered parking. Conveniently located, and mere minutes away from an array of businesses and amenities, including grocery shopping, restaurants/pubs, fitness, and more. Welcome Home! Welcome to Cranston!
Location
Province AB
County Calgary
Area Cal Zone Se
Zoning R-1
Direction SE
Rooms
Other Rooms 1
Basement Finished, Full
Interior
Interior Features Built-in Features, Central Vacuum, Kitchen Island, No Smoking Home, Pantry, See Remarks, Storage, Vinyl Windows, Walk-In Closet(s)
Heating Forced Air, Natural Gas
Cooling Central Air
Flooring Carpet, Ceramic Tile, Hardwood
Fireplaces Number 2
Fireplaces Type Basement, Electric, Gas, Living Room, Mantle, Stone
Appliance Dishwasher, Dryer, Electric Range, Garage Control(s), Microwave Hood Fan, Refrigerator, Washer, Window Coverings
Laundry Main Level
Exterior
Parking Features Double Garage Attached, Driveway, Garage Door Opener, Oversized
Garage Spaces 2.0
Garage Description Double Garage Attached, Driveway, Garage Door Opener, Oversized
Fence Fenced
Community Features Clubhouse, Other, Park, Playground, Schools Nearby, Shopping Nearby, Sidewalks, Street Lights, Tennis Court(s), Walking/Bike Paths
Amenities Available None
Roof Type Asphalt Shingle
Porch Deck, See Remarks
Lot Frontage 42.06
Total Parking Spaces 4
Building
Lot Description Back Yard, Other, Rectangular Lot, See Remarks
Foundation Poured Concrete
Architectural Style 2 Storey
Level or Stories Two
Structure Type Stucco,Wood Frame
Others
Restrictions None Known
Tax ID 83075299
Ownership Private
Read Less



