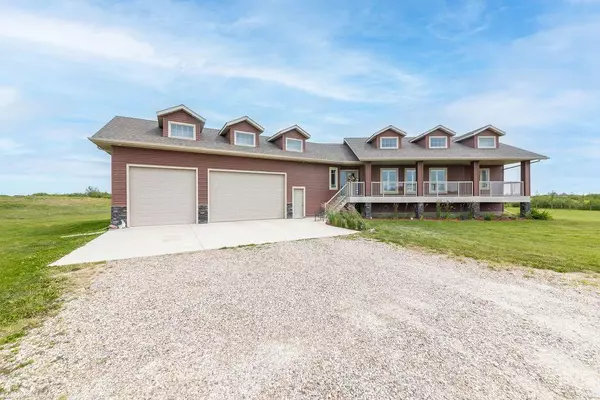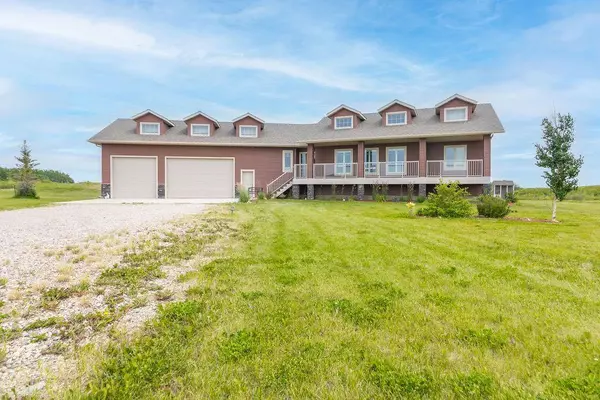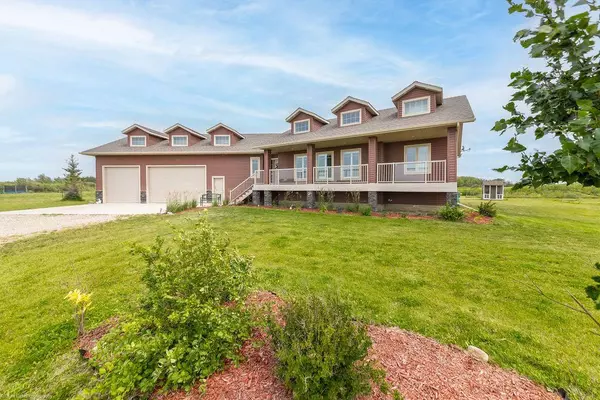For more information regarding the value of a property, please contact us for a free consultation.
4 Collins Drive 5-50-27-W3RD Rural, SK S9V 1R6
Want to know what your home might be worth? Contact us for a FREE valuation!

Our team is ready to help you sell your home for the highest possible price ASAP
Key Details
Sold Price $557,000
Property Type Single Family Home
Sub Type Detached
Listing Status Sold
Purchase Type For Sale
Square Footage 1,724 sqft
Price per Sqft $323
MLS® Listing ID A2031386
Sold Date 08/05/23
Style Acreage with Residence,Bungalow
Bedrooms 5
Full Baths 3
Originating Board Lloydminster
Year Built 2014
Annual Tax Amount $4,586
Tax Year 2022
Lot Size 4.950 Acres
Acres 4.95
Property Description
Introducing 4 Collin's Drive, a beautiful 4.95 acres property situated on a quiet road only 5 minutes from town. Pulling in to the property, you immediately feel that relaxed, country vibe that comes with acreage living. Country living has its perks, like way more room for a 35 x 29ft triple garage with 10ft high garage doors, plenty of storage, plumbed for heat and has a sump in the floor. Walking into the house, you're greeted with a large, bright entryway and a big closet that has plenty of room for everyone's coats and shoes. In the daytime, the west facing windows and dormers provide so much natural light and makes the open concept kitchen, dining and living room feel even more spacious, inviting and warm. Follow the rich engineered hardwood flooring into the executive kitchen and you'll find solid surface countertops, a huge island, large pantry and lots of cabinetry. You can easily fit a big table in the dining room and combined with the living room, entertaining opportunities are endless. There's 3 sizeable bedrooms on the main, including the private primary bedroom, spacious walk-in closet and luxe 5 pc. Ensuite with corner jetted tub. A real oasis! Another perk is the convenient main floor laundry room, with built-in sink, counter and storage shelf. The basement has an enormous family room, another 3 pc. Washroom and 2 more bedrooms. There's a ton of storage space in the utility room and under the stairs. And there's still a huge room that's waiting for your creativity to develop. The backyard features a big composite deck, kids playset and little play house, plenty of room for a firepit and it's even fenced for a horse. This is the perfect place for a growing family who's seeking a serene countryside setting with a true escape from the hustle and bustle of the city. Don't miss your opportunity to own this exceptional acreage property. Schedule a showing and experience the beauty and tranquility for yourself!
NOTE: There is an easement registered on title that gives the acreage to the north exclusive use of 0.46 acres of land on the northeast boundary of the property.
Location
Province SK
County Saskatchewan
Zoning RES
Direction W
Rooms
Other Rooms 1
Basement Full, Partially Finished
Interior
Interior Features Granite Counters, High Ceilings, Kitchen Island, No Smoking Home, Pantry, Storage, Track Lighting, Vaulted Ceiling(s), Vinyl Windows, Walk-In Closet(s)
Heating Forced Air, Natural Gas
Cooling Central Air
Flooring Carpet, Hardwood, Tile
Appliance Central Air Conditioner, Dishwasher, Garage Control(s), Microwave Hood Fan, Refrigerator, Stove(s), Water Softener, Window Coverings
Laundry Laundry Room, Main Level, Sink
Exterior
Parking Features 220 Volt Wiring, Garage Door Opener, Garage Faces Front, Gravel Driveway, Insulated, Parking Pad, RV Access/Parking, Triple Garage Attached
Garage Spaces 3.0
Garage Description 220 Volt Wiring, Garage Door Opener, Garage Faces Front, Gravel Driveway, Insulated, Parking Pad, RV Access/Parking, Triple Garage Attached
Fence Fenced, Partial
Community Features None
Roof Type Asphalt Shingle
Porch Deck, Front Porch
Exposure W
Total Parking Spaces 8
Building
Lot Description Few Trees, Front Yard, Lawn, No Neighbours Behind, Irregular Lot, Pasture
Foundation Wood
Sewer Mound Septic
Water Private, Well
Architectural Style Acreage with Residence, Bungalow
Level or Stories One
Structure Type Vinyl Siding
Others
Restrictions Easement Registered On Title
Ownership Private
Read Less



