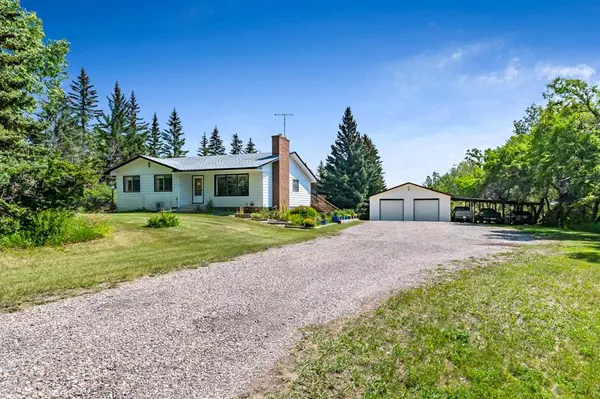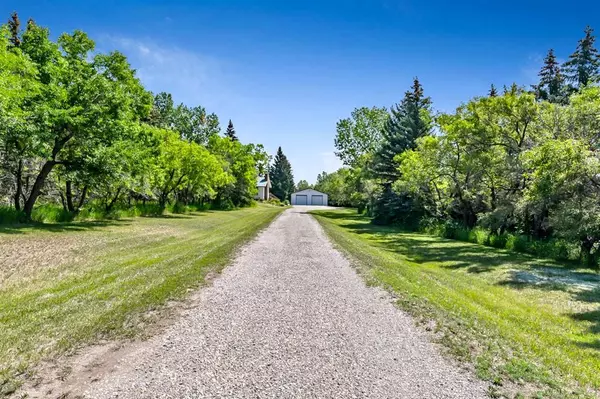For more information regarding the value of a property, please contact us for a free consultation.
274126 64 ST E Rural Foothills County, AB T1S 3T6
Want to know what your home might be worth? Contact us for a FREE valuation!

Our team is ready to help you sell your home for the highest possible price ASAP
Key Details
Sold Price $1,150,000
Property Type Single Family Home
Sub Type Detached
Listing Status Sold
Purchase Type For Sale
Square Footage 1,490 sqft
Price per Sqft $771
MLS® Listing ID A2064989
Sold Date 08/05/23
Style Acreage with Residence,Bungalow
Bedrooms 5
Full Baths 2
Half Baths 1
Originating Board Calgary
Year Built 1973
Annual Tax Amount $3,546
Tax Year 2023
Lot Size 21.520 Acres
Acres 21.52
Property Description
Opportunity Awaits at this 21.52 acre dream property with just over 7 acres of mature TREES providing year round privacy and help keep your home cool in the summer and break the cold winds in the winter! This Tidy Well-Built and Maintained 1490 sq. ft. bungalow home has 5 bedrooms, 3 bathrooms. Nice big entrance with 2-piece bath as you enter from the large east facing deck, a bright and cheery kitchen with lots of natural light and counter/cupboard space. The living room has beautiful hardwood floors, large west facing picture window with a peek of the mountains and brick facing wood fireplace. The basement has a large family room, with the same fireplace, PLUS retro 70's carpet, and two more bedrooms, and a 4-piece bath. The laundry room is shared with the utility room and tons of storage. The stunning yard provides an arrangement of mixture all kinds of fruit trees and lots of natural canopy trees for afternoon tea in the shade and so much fun for the kids to create a "Secret Garden". 30'2 x 30'2 detached insulated garage with attached carport. A MUST to view this well mature property with all its utmost of PRIVACY in a great location, with only minutes to Scott Seaman Sports Rink and within 15 minutes to South Campus Hospital. This is Home Sweet HOME !
Location
Province AB
County Foothills County
Zoning A
Direction W
Rooms
Basement Finished, Full
Interior
Interior Features Central Vacuum, Storage
Heating Central, Fireplace(s), Forced Air, Natural Gas, Wood
Cooling Central Air
Flooring Carpet, Hardwood, Linoleum
Fireplaces Number 2
Fireplaces Type Basement, Brick Facing, Living Room, Wood Burning
Appliance Central Air Conditioner, Dishwasher, Dryer, Electric Stove, Freezer, Microwave, Refrigerator, Water Softener
Laundry In Basement
Exterior
Parking Features Carport, Double Garage Detached
Garage Spaces 2.0
Carport Spaces 1
Garage Description Carport, Double Garage Detached
Fence Partial
Community Features Schools Nearby
Roof Type Asphalt Shingle
Porch Deck
Total Parking Spaces 2
Building
Lot Description Back Yard, Front Yard, Lawn, Garden, Landscaped, Many Trees, Pasture, Treed
Foundation Poured Concrete
Sewer Septic Field, Septic Tank
Water Well
Architectural Style Acreage with Residence, Bungalow
Level or Stories One
Structure Type Aluminum Siding ,Wood Frame
Others
Restrictions Utility Right Of Way
Tax ID 83983846
Ownership Private
Read Less



