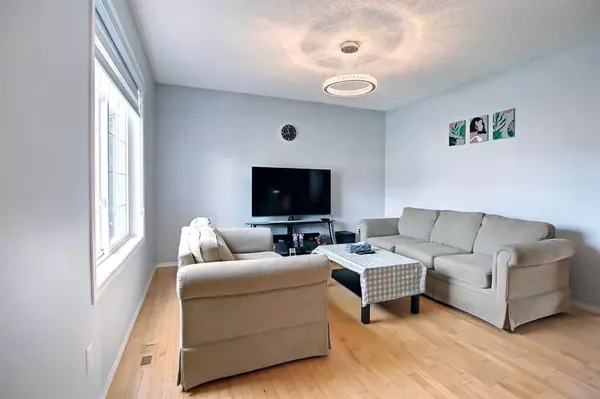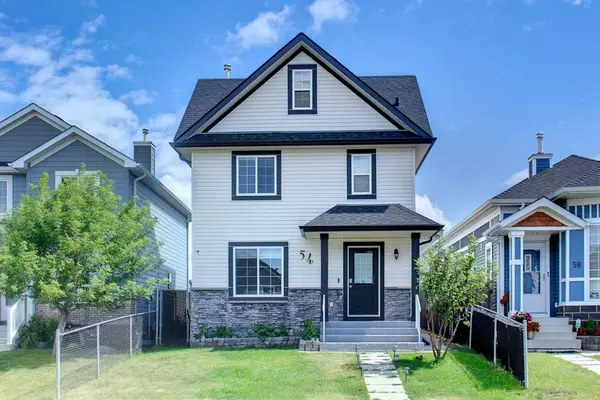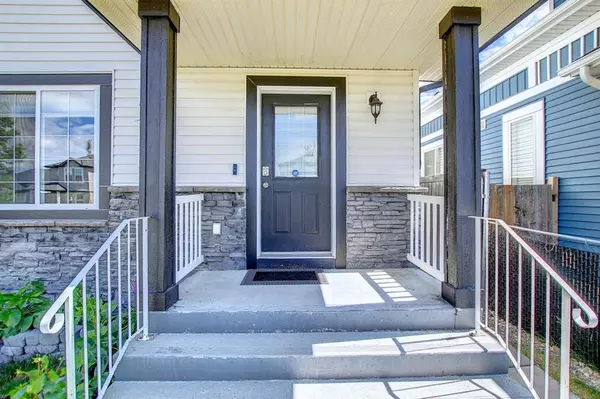For more information regarding the value of a property, please contact us for a free consultation.
54 Saddlemont Close NE Calgary, AB T3J 4V1
Want to know what your home might be worth? Contact us for a FREE valuation!

Our team is ready to help you sell your home for the highest possible price ASAP
Key Details
Sold Price $525,000
Property Type Single Family Home
Sub Type Detached
Listing Status Sold
Purchase Type For Sale
Square Footage 1,657 sqft
Price per Sqft $316
Subdivision Saddle Ridge
MLS® Listing ID A2063724
Sold Date 08/05/23
Style 3 Storey
Bedrooms 3
Full Baths 2
Half Baths 1
Originating Board Calgary
Year Built 2002
Annual Tax Amount $3,243
Tax Year 2023
Lot Size 3,047 Sqft
Acres 0.07
Property Description
OPEN HOUSE:- Saturday, 11 am to 1 pm. Welcome to your truly unique and well-maintained dream home! This remarkable property offers an array of desirable features that will exceed your expectations. With 3 bedrooms, including 2 MASTER BEDROOMS complete with walking closets and full washrooms, this house ensures everyone has their own private sanctuary. The third bedroom can also be utilized as a versatile bonus room or office space, providing flexibility to suit your lifestyle. Prepare to be amazed by the abundance of space this home offers, with two separate living rooms on the main floor. If desired, there is an AMPLE ROOM TO CREATE a MAIN FLOOR BEDROOM for your parents, providing convenient accessibility and comfort for multi-generational living arrangements.
Discover the convenience of a spacious 24' x 24' garage with an ELECTRIC PANEL, complete with a 6' storage attic. This is a perfect space to accommodate your vehicles, tools, and additional storage needs. Embrace the advantages of modern living with the inclusion of a smart home camera system, central vacuum system, TWO HOT WATER TANK.
Step outside through the French doors and indulge in your private patio, providing an ideal outdoor relaxation and entertaining space. The abundance of windows throughout the house allows for an infusion of natural light, creating a warm and inviting atmosphere.
Experience the timeless elegance of maple hardwood and carpet flooring, accentuating the beauty of the home. The kitchen boasts upgraded cabinetry, offering both style and functionality. Revel in the fresh ambiance provided by the recent paint upgrades, complemented by new roof(2021), sidings, a new furnace motor(2021), and light fixtures.
Situated in a family-oriented area, this home is perfectly located just a short walk from LRT, shops, bus routes, and many schools. Enjoy the convenience of a quick drive to the airport and easy access to Stoney Trail, ensuring efficient commuting and travel.
With a functional layout encompassing 1657 square feet, this house is thoughtfully designed to meet your every need. Don't miss this opportunity to make this exceptional property your forever home.
Location
Province AB
County Calgary
Area Cal Zone Ne
Zoning R-1N
Direction W
Rooms
Other Rooms 1
Basement Full, Unfinished
Interior
Interior Features Kitchen Island
Heating Forced Air
Cooling None
Flooring Hardwood, Laminate, Vinyl
Appliance Built-In Oven, Dishwasher, Electric Stove, Garage Control(s), Microwave, Range Hood, Refrigerator, Washer/Dryer
Laundry In Basement
Exterior
Parking Features Double Garage Detached
Garage Spaces 2.0
Garage Description Double Garage Detached
Fence Fenced
Community Features Park, Playground
Roof Type Asphalt Shingle
Porch Deck
Lot Frontage 30.0
Total Parking Spaces 4
Building
Lot Description Back Lane, Back Yard
Foundation Poured Concrete
Architectural Style 3 Storey
Level or Stories Three Or More
Structure Type Concrete
Others
Restrictions None Known
Tax ID 82911974
Ownership Private
Read Less



