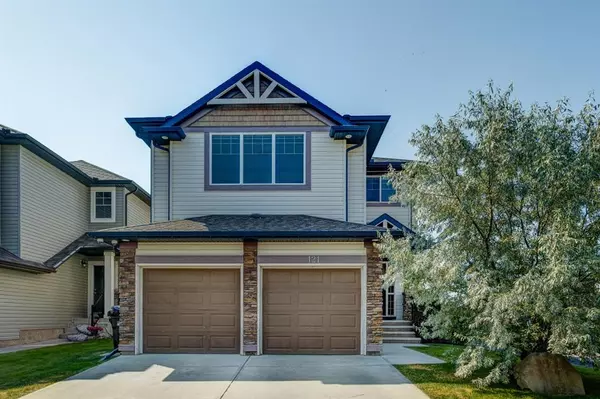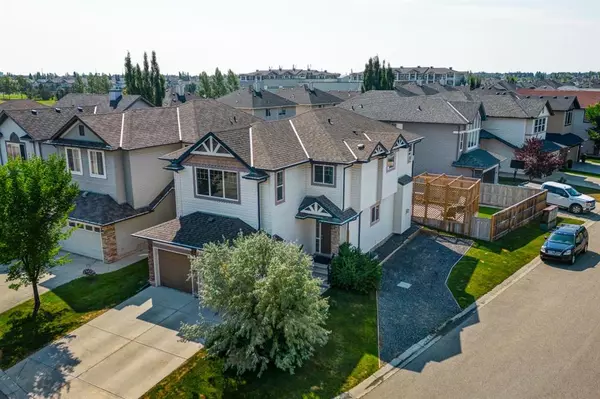For more information regarding the value of a property, please contact us for a free consultation.
121 cranwell Common SE Calgary, AB T3M 0J5
Want to know what your home might be worth? Contact us for a FREE valuation!

Our team is ready to help you sell your home for the highest possible price ASAP
Key Details
Sold Price $715,000
Property Type Single Family Home
Sub Type Detached
Listing Status Sold
Purchase Type For Sale
Square Footage 2,236 sqft
Price per Sqft $319
Subdivision Cranston
MLS® Listing ID A2068398
Sold Date 08/04/23
Style 2 Storey
Bedrooms 4
Full Baths 2
Half Baths 1
HOA Fees $14/ann
HOA Y/N 1
Originating Board Calgary
Year Built 2007
Annual Tax Amount $3,956
Tax Year 2023
Lot Size 4,854 Sqft
Acres 0.11
Property Description
Come tour this incredible home! Nestled in the heart of one of Calgary's most desirable communities. Situated on a HUGE corner lot on a picture perfect, quiet street. The home has lovely curb appeal with plenty of additional street parking, plus a unique off street parking pad that can easily fit your travel trailer! Upon entering you will be inspired by the charm and warmth this home offers. The high ceilings and open floor plan are filled with massive windows allowing natural light to pour in throughout the space. The upper floor has FOUR bedrooms and massive bonus room. The generously sized Primary bedroom offers a substantial walk-in-closet and ensuite bathroom, equipped with a double sink counter, luxurious soaker tub and separate stand up shower. Step outside to a sunny, private backyard , complete with a built in privacy wall, the outdoor living area boasts ample space to entertain guests or retreat for some well needed R&R. The undeveloped basement is an open canvas, providing endless possibilities to make it your own while increasing the value of your home! Conveniently located, it's surrounded by nearby schools: Sibylla Kiddle (K-4), Cranston (K-6), Our Lady of the Rosary (K-9), Christ the King (K-9), Dr. George Stanley (5-9). Miles of beautiful pathways, churches and more! Bring the kids to community splash park or enjoy the other awesome amenities. ONLY 6 minute drive to South health campus hospital and minutes away from Calgary's best shopping, dining and entertainment! There is something for everybody in Cranston! Plenty of social events and live gatherings, come immerse yourself in this vibrant community and enjoy an exalted lifestyle!
Location
Province AB
County Calgary
Area Cal Zone Se
Zoning (R1-N)
Direction N
Rooms
Other Rooms 1
Basement Full, Unfinished
Interior
Interior Features High Ceilings, Kitchen Island, Laminate Counters, No Smoking Home, Open Floorplan, Pantry, Recessed Lighting, Stone Counters, Vinyl Windows, Walk-In Closet(s)
Heating Forced Air
Cooling None
Flooring Carpet, Ceramic Tile, Vinyl Plank
Fireplaces Number 1
Fireplaces Type Gas
Appliance Dishwasher, Electric Stove, Microwave Hood Fan, Refrigerator, Washer/Dryer
Laundry Main Level
Exterior
Parking Features Double Garage Attached, RV Access/Parking
Garage Spaces 1.0
Garage Description Double Garage Attached, RV Access/Parking
Fence Fenced
Community Features Clubhouse, Park, Playground, Schools Nearby, Shopping Nearby, Sidewalks, Street Lights, Tennis Court(s), Walking/Bike Paths
Amenities Available Clubhouse, Fitness Center, Gazebo, Outdoor Pool, Park, Picnic Area, Playground, Racquet Courts, Recreation Facilities
Roof Type Asphalt Shingle
Porch Deck, Front Porch
Lot Frontage 45.21
Total Parking Spaces 5
Building
Lot Description Back Yard, Corner Lot, Front Yard
Foundation Poured Concrete
Architectural Style 2 Storey
Level or Stories Two
Structure Type Brick,Vinyl Siding
Others
Restrictions None Known
Tax ID 82711655
Ownership Private
Read Less



