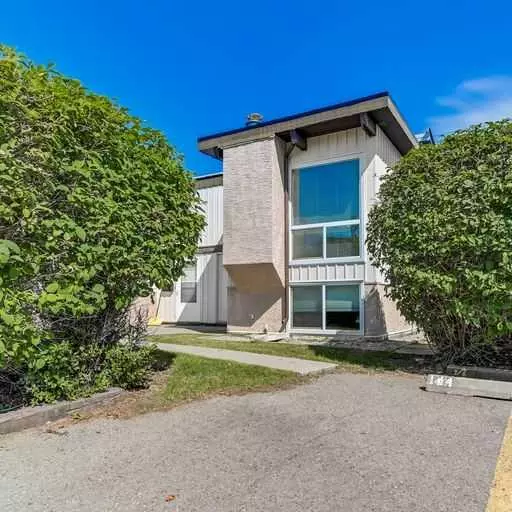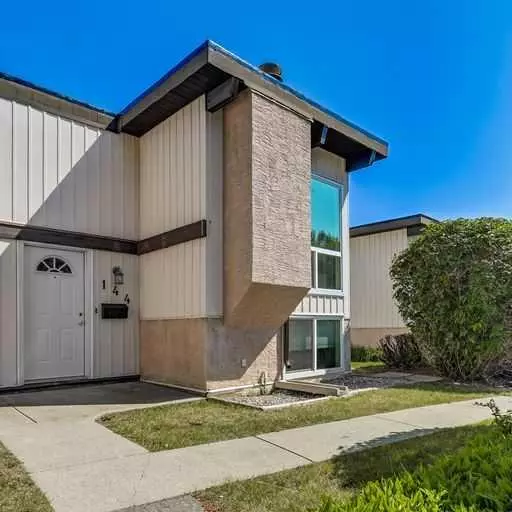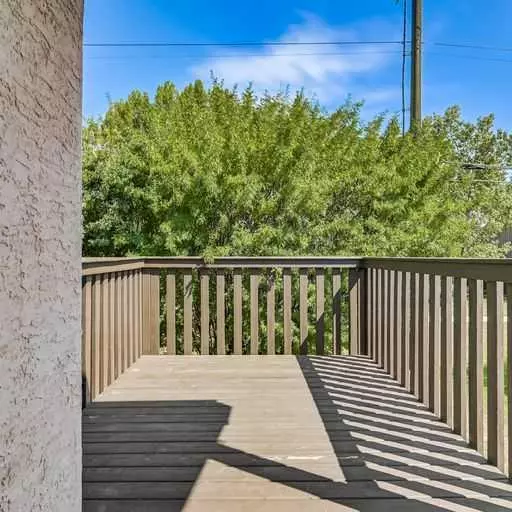For more information regarding the value of a property, please contact us for a free consultation.
144 Oaktree LN SW Calgary, AB T2V 4E3
Want to know what your home might be worth? Contact us for a FREE valuation!

Our team is ready to help you sell your home for the highest possible price ASAP
Key Details
Sold Price $229,000
Property Type Single Family Home
Sub Type Semi Detached (Half Duplex)
Listing Status Sold
Purchase Type For Sale
Square Footage 469 sqft
Price per Sqft $488
Subdivision Oakridge
MLS® Listing ID A2064776
Sold Date 08/04/23
Style Bi-Level,Side by Side
Bedrooms 2
Full Baths 1
Condo Fees $484
Originating Board Calgary
Year Built 1975
Annual Tax Amount $1,248
Tax Year 2023
Property Description
Well managed complex in Oakridge. Each separate building has two units. Very quiet in a parklike setting. This unit has a new roof and backs on to a bike path and has a large balcony made for entertaining and relaxing. The floor plan has a spacious living and dining area and a gallery style kitchen. There is a four piece bathroom on the main level along with a wood burning fireplace and an open beam ceiling. The two bedrooms in this bilevel style design are in the lower level along with a large laundry area with full size washer and dryer. Plus extra storage under the stairs. Over 830 square feet of developed space. Located in the beautiful area of Oakridge. Walking distance to the Glenmore reservoir.
Location
Province AB
County Calgary
Area Cal Zone S
Zoning Multi-Residential-Context
Direction S
Rooms
Basement Finished, Full
Interior
Interior Features Beamed Ceilings, High Ceilings, No Animal Home, No Smoking Home, Storage, Vinyl Windows
Heating Forced Air, Natural Gas
Cooling None
Flooring Carpet, Linoleum
Fireplaces Number 1
Fireplaces Type Living Room, Mantle, Wood Burning
Appliance Dryer, Refrigerator, Stove(s), Washer
Laundry Electric Dryer Hookup, Lower Level, Washer Hookup
Exterior
Parking Features Asphalt, Stall, Unassigned, Unpaved
Garage Description Asphalt, Stall, Unassigned, Unpaved
Fence None
Community Features None
Amenities Available Parking
Roof Type Flat Torch Membrane
Porch Deck
Exposure S
Total Parking Spaces 2
Building
Lot Description Backs on to Park/Green Space
Foundation Wood
Architectural Style Bi-Level, Side by Side
Level or Stories One
Structure Type Metal Siding ,Stucco,Wood Frame
Others
HOA Fee Include Common Area Maintenance,Parking,Professional Management,Reserve Fund Contributions,Snow Removal,Trash
Restrictions None Known
Tax ID 82981079
Ownership REALTOR®/Seller; Realtor Has Interest
Pets Allowed Yes
Read Less



