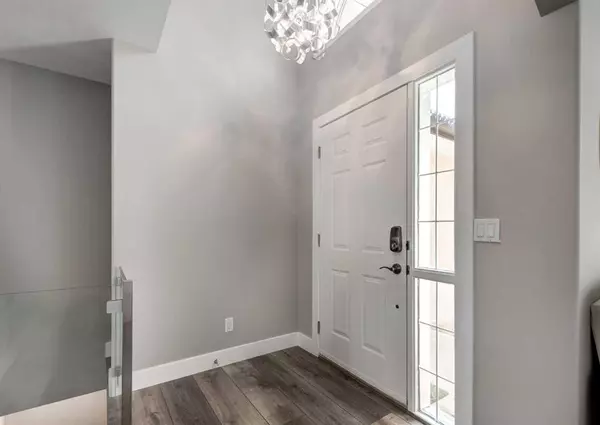For more information regarding the value of a property, please contact us for a free consultation.
144 Harrison CT Crossfield, AB T0M 0S0
Want to know what your home might be worth? Contact us for a FREE valuation!

Our team is ready to help you sell your home for the highest possible price ASAP
Key Details
Sold Price $570,000
Property Type Single Family Home
Sub Type Detached
Listing Status Sold
Purchase Type For Sale
Square Footage 1,494 sqft
Price per Sqft $381
MLS® Listing ID A2067629
Sold Date 08/04/23
Style Bungalow
Bedrooms 4
Full Baths 3
Originating Board Calgary
Year Built 1997
Annual Tax Amount $3,900
Tax Year 2022
Lot Size 5,000 Sqft
Acres 0.11
Property Description
**CLICK THE MULTIMEDIA BUTTON FOR A FULL VIDEO WALK THROUGH** Welcome to your new home in the quaint town of Crossfield. Backing onto a green belt that leads you to a park and steps away from the Elementary/High School, this newly renovated home has 4 bedroom + large den and boasts over 2700 sqft of total living space. With a pie shaped lot that is in a Culdasac, you have extensive space inside and out - perfect for raising a family or living a quiet life. As you step into your new Air Conditioned home, the bright, natural light encourages a relaxed flow throughout the home. The front living area has a large window, vaulted ceilings, a cozy fireplace, ample dining room and an airy, naturally lite kitchen with an eat in area and breakfast nook. This space is great for entertaining as two french doors lead right out into your almost 350sqft deck completed with Azek decking boards and glass railing. One of the best features of the home, is your large pie lot that backs directly onto a green belt/playground for further privacy. This spacious backyard with many mature trees, has a fire pit area, pond with fountain and the incredible 21ft in diameter with 5.2 ft depth, filtered, Heated pool. This pool is immaculate, cost effective, safe, fully permitted and very easy to run. Your yard is so incredible, you still have so much space left over even with this lovely pool addition. Your summers just got a lot cooler (and fun!). Host summer BBQs and garden/pool parties! The possibilities are endless. Heading back into the home, into the bedroom wing, your gorgeous Primary bedroom is very large with almost 200sqft. and large window facing the backyard for serene mornings listening to the birds chirping. A fully renovated, Primary, 'Spa-like' En-suite has luxurious finishings with an impressively spaced shower, full tile wall, new lighting, flooring, vanity and a modern half glass shower wall. The main bathroom has also been fully renovated with the same luxury finishes. Two large sized bedrooms complete this level. Heading downstairs, there's another bedroom (with a newly appointed egress window) and a den that can easily be made into the 5th bedroom. A rec room with pool table, dart board and fireplace make for great entertaining in the winter months or teenagers wanting their own space. The home comes fully move in ready with oversized Heated garage, new shingles 2013, Widened driveway 2015, Furnace & Central AC 2016. Come to Crossfield where the stargazing on your new back deck is absolutely breathtaking! Book your private showing today.
Location
Province AB
County Rocky View County
Zoning RC-1
Direction S
Rooms
Other Rooms 1
Basement Finished, Full
Interior
Interior Features Granite Counters, Low Flow Plumbing Fixtures, No Smoking Home, Pantry, Skylight(s), Soaking Tub, Storage, Vinyl Windows
Heating Fireplace(s), Forced Air
Cooling Central Air
Flooring Carpet, Vinyl
Fireplaces Number 2
Fireplaces Type Gas
Appliance Central Air Conditioner, Dishwasher, Dryer, Electric Stove, Garage Control(s), Microwave Hood Fan, Refrigerator, See Remarks, Washer, Window Coverings
Laundry Main Level
Exterior
Parking Features Double Garage Attached
Garage Spaces 2.0
Garage Description Double Garage Attached
Fence Cross Fenced, Fenced
Community Features Golf, Park, Playground, Schools Nearby, Sidewalks, Street Lights, Walking/Bike Paths
Roof Type Asphalt Shingle
Porch Deck
Lot Frontage 42.0
Total Parking Spaces 5
Building
Lot Description Back Yard, Backs on to Park/Green Space, Cleared, Cul-De-Sac, Front Yard, Lawn, Garden, Low Maintenance Landscape, Greenbelt, Landscaped, Level, Many Trees, Pie Shaped Lot
Foundation Poured Concrete
Architectural Style Bungalow
Level or Stories One
Structure Type Stucco
Others
Restrictions None Known,Restrictive Covenant-Building Design/Size
Tax ID 57327521
Ownership Private
Read Less



