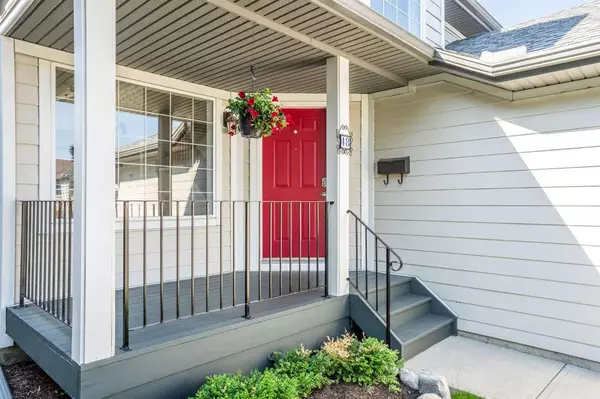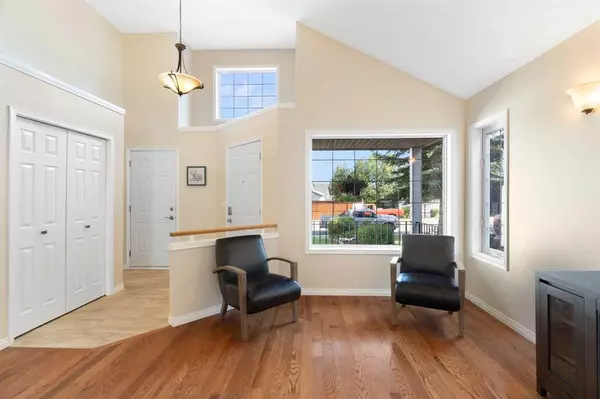For more information regarding the value of a property, please contact us for a free consultation.
48 Thorndale Close SE Airdrie, AB T4A 2C1
Want to know what your home might be worth? Contact us for a FREE valuation!

Our team is ready to help you sell your home for the highest possible price ASAP
Key Details
Sold Price $570,000
Property Type Single Family Home
Sub Type Detached
Listing Status Sold
Purchase Type For Sale
Square Footage 1,182 sqft
Price per Sqft $482
Subdivision Thorburn
MLS® Listing ID A2068752
Sold Date 08/04/23
Style 4 Level Split
Bedrooms 4
Full Baths 2
Half Baths 1
Originating Board Calgary
Year Built 1997
Annual Tax Amount $3,047
Tax Year 2023
Lot Size 4,986 Sqft
Acres 0.11
Property Description
Welcome to this immaculate and beautifully renovated home in the desirable community of Thorburn in Airdrie. This beautiful 4-level split with almost 1800 sq ft. of total developed space on 3 floors, total of 4 bedrooms, 2.5 bathrooms, was once a show home and has undergone many updates in recent years. You are greeted by soaring ceilings and gleaming hardwood floors, an abundance of natural light, and a meticulously designed floor plan that exudes functionality. The spacious entrance welcomes you with a tiled foyer, providing easy access to the attached double garage. The expansive living room seamlessly flows into the completely renovated and spacious kitchen, boasting a corner pantry, quartz countertops, a central island with breakfast bar, updated stainless steel appliances. The lovely dining area with large window joins to the exceptional south-facing enclosed sunroom – an oasis of year-round enjoyment. The upper level with 3 inviting bedrooms, including the primary suite with double closets and a beautifully renovated 3 pce. ensuite bathroom, complete with a glass-enclosed walk-in shower and tile floors. An additional full bathroom and linen closet conclude this level, ensuring utmost comfort and convenience for your family. The 3rd level open from the kitchen level, reveals a welcoming family room featuring large above-grade window, heated floors, and a cozy gas fireplace. This level has a convenient 2-piece bathroom with laundry facilities and a generously-sized bedroom, catering to the diverse needs of your growing family. The undeveloped basement with ample potential for crafting your dream space – be it a private workshop or additional living areas tailored to your needs. The double attached garage is insulated, drywalled, with stipple ceilings & a number of organizational built-ins that you'll appreciate. Enjoy the meticulously tended south-facing backyard that showcases beautiful landscaping, large shed, double gate access for RV/Boat parking & newer fence, affording both security and aesthetic appeal. Embrace the luxury of leisurely mornings sipping coffee on the covered front porch or enjoying the serenity of the backyard sunroom. In addition to all these updates, there's also newer exterior Hardie Board siding, newer carpet on upper & 3rd level & freshly painted throughout – this home is truly move-in ready, has been immaculately cared for & you would be proud to call this home. This wonderful family home conveniently places you within a short stroll to three playgrounds, the Genesis Place Recreation Center, East Lake, and three schools (Elementary, Middle School & High School). Enjoy walking and biking trails throughout the area, and revel in the ease of access to all major amenities just a quick drive away. Welcome to your forever home!
Location
Province AB
County Airdrie
Zoning R1
Direction N
Rooms
Other Rooms 1
Basement Full, Unfinished
Interior
Interior Features Ceiling Fan(s), High Ceilings, Kitchen Island, Pantry, Stone Counters
Heating In Floor, Forced Air, Natural Gas
Cooling None
Flooring Carpet, Ceramic Tile, Hardwood
Fireplaces Number 1
Fireplaces Type Family Room, Gas, Tile
Appliance Dishwasher, Dryer, Electric Stove, Garage Control(s), Microwave, Range Hood, Refrigerator, Washer, Window Coverings
Laundry Laundry Room
Exterior
Parking Features Double Garage Attached, Insulated
Garage Spaces 2.0
Garage Description Double Garage Attached, Insulated
Fence Fenced
Community Features Park, Playground, Schools Nearby, Shopping Nearby
Roof Type Asphalt Shingle
Porch Deck, See Remarks
Lot Frontage 40.19
Total Parking Spaces 4
Building
Lot Description Back Lane, Back Yard, Landscaped, Rectangular Lot
Foundation Poured Concrete
Architectural Style 4 Level Split
Level or Stories 4 Level Split
Structure Type Composite Siding,Wood Frame
Others
Restrictions None Known
Tax ID 84593561
Ownership Private
Read Less



