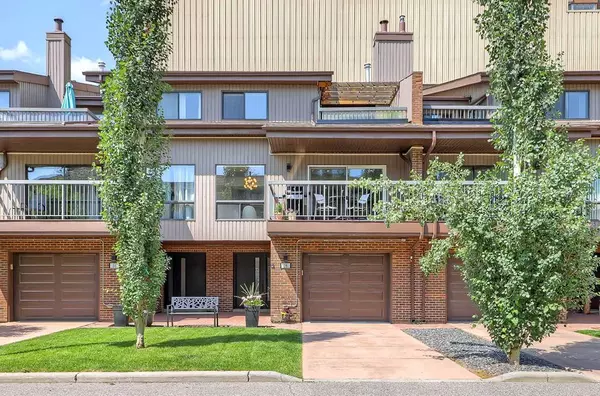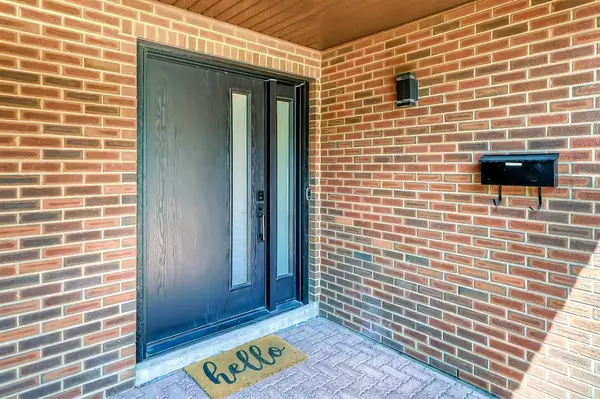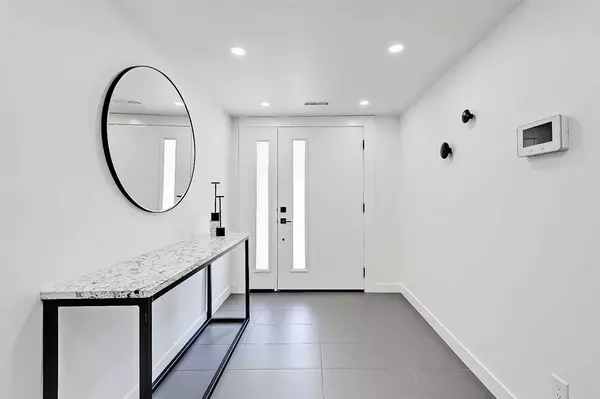For more information regarding the value of a property, please contact us for a free consultation.
36 Point Mckay CRES NW Calgary, AB T3B 5B4
Want to know what your home might be worth? Contact us for a FREE valuation!

Our team is ready to help you sell your home for the highest possible price ASAP
Key Details
Sold Price $620,000
Property Type Townhouse
Sub Type Row/Townhouse
Listing Status Sold
Purchase Type For Sale
Square Footage 1,496 sqft
Price per Sqft $414
Subdivision Point Mckay
MLS® Listing ID A2064686
Sold Date 08/04/23
Style 2 Storey
Bedrooms 2
Full Baths 2
Condo Fees $510
Originating Board Calgary
Year Built 1981
Annual Tax Amount $3,358
Tax Year 2023
Property Description
*Visit Multimedia Link for full details, 360º VT & Floorplans* This fully renovated 2-bed, 2-bath townhome in Point McKay is a stunning property that has undergone a complete transformation, earning a perfect 10/10 for its exquisite renovations. With almost 1,500 square feet of living space, including a sunny South-facing balcony attached to the primary bedroom, this townhome offers both luxury and convenience. Located steps away from Bow River Pathways and minutes from downtown, the University of Calgary, the new University District, Market Mall, Foothills and Children's Hospital, Shouldice Athletic Park, two movie theatres and several local coffee shops, it combines an ideal location with natural beauty. The home welcomes you with a grand formal foyer, tiled flooring, and a built-in coat closet. The bottom level features an insulated single attached garage, a massive laundry room with storage space, and a side-by-side washer and dryer. The main level boasts heated tiled & hardwood flooring, a striking kitchen with two waterfall quartz counters with bar seating, a large Silgranit sink, and soft-close drawers, plus a stainless-steel appliance package including a 6-burner gas stove, dishwasher, beverage fridge, and refrigerator. The open-concept living space, supported by a crane-lifted metal I-beam, is ideal for hosting and entertaining. The formal dining area and spacious living area with South-facing windows lead to a tranquil balcony with composite flooring and serene views. The main floor includes a luxurious 3-piece bathroom with a freestanding soaker tub. Upstairs, the hardwood floors continue in the two bedrooms. The primary bedroom features a walk-in closet, a private South-facing balcony, and a built-in split Samsung AC/Heating unit. The full bathroom showcases quartz countertops, a steam shower, and ample storage. Residents can also access a nearby full fitness facility, the Riverside Club, at a preferred fee. Beyond top-flight local amenities, the downtown core and the mountains are easily accessible. Experience modern design, meticulous renovations, and an unbeatable location. Schedule your private booking today!
Location
Province AB
County Calgary
Area Cal Zone Cc
Zoning DC (pre 1P2007)
Direction SE
Rooms
Basement Finished, Partial
Interior
Interior Features Double Vanity, Kitchen Island, Open Floorplan, Recessed Lighting, Soaking Tub, Walk-In Closet(s)
Heating None
Cooling None
Flooring Ceramic Tile, Hardwood
Appliance Central Air Conditioner, Dishwasher, Dryer, Garage Control(s), Gas Stove, Microwave, Range Hood, Refrigerator, Washer, Window Coverings, Wine Refrigerator
Laundry Lower Level
Exterior
Parking Features Single Garage Attached
Garage Spaces 1.0
Garage Description Single Garage Attached
Fence None
Community Features Park, Playground
Amenities Available Car Wash, Fitness Center, Indoor Pool, Racquet Courts, Sauna, Storage, Visitor Parking
Roof Type Asphalt Shingle
Porch Balcony(s)
Exposure SE
Total Parking Spaces 1
Building
Lot Description Landscaped, Level, Views
Foundation Poured Concrete
Architectural Style 2 Storey
Level or Stories Two
Structure Type Brick,Wood Frame
Others
HOA Fee Include Common Area Maintenance,Insurance,Professional Management,Reserve Fund Contributions,Sewer,Water
Restrictions Adult Living,Pet Restrictions or Board approval Required
Ownership Private
Pets Allowed Restrictions
Read Less



