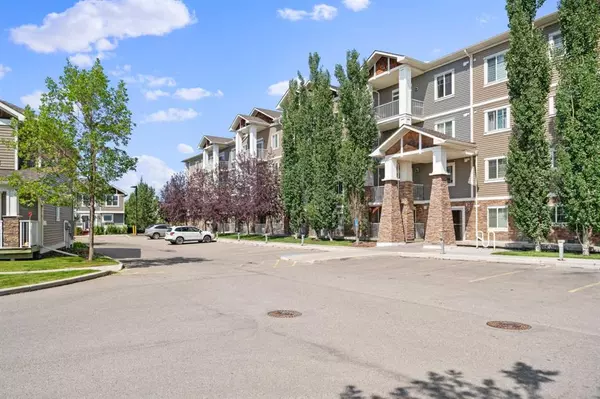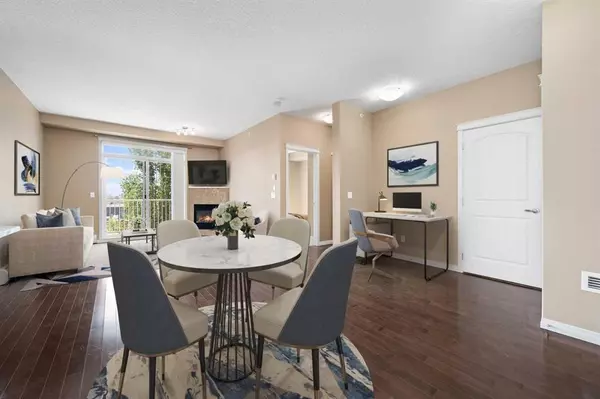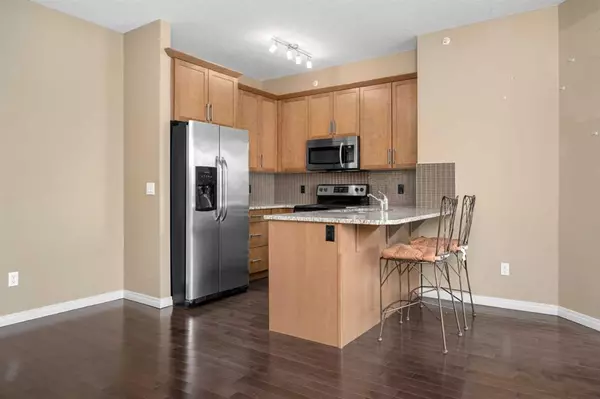For more information regarding the value of a property, please contact us for a free consultation.
102 Cranberry PARK SE #403 Calgary, AB T3M 1R2
Want to know what your home might be worth? Contact us for a FREE valuation!

Our team is ready to help you sell your home for the highest possible price ASAP
Key Details
Sold Price $301,000
Property Type Condo
Sub Type Apartment
Listing Status Sold
Purchase Type For Sale
Square Footage 844 sqft
Price per Sqft $356
Subdivision Cranston
MLS® Listing ID A2067415
Sold Date 08/04/23
Style Low-Rise(1-4)
Bedrooms 2
Full Baths 2
Condo Fees $508/mo
HOA Fees $15/ann
HOA Y/N 1
Originating Board Calgary
Year Built 2013
Annual Tax Amount $1,455
Tax Year 2023
Property Description
Welcome to this awesome top floor 2 bedroom, 2 bathroom apartment with south facing balcony in the popular community of Cranston. This unit is upgraded and has gleaming hardwood floors, 9ft ceilings and is immaculately presented. The kitchen features extended height cabinets, granite counters, stainless steel appliances, eating bar and a trendy backsplash. Relax in the living room with its corner fireplace or step out onto the deck for a BBQ and enjoy the south facing views. There is a spacious dining area - great for entertaining and there is an office area too! Both bedrooms are a good size and are on opposite sides of the unit. The master features a walk in closet and a 3 piece ensuite with tiled flooring and an oversized shower. There is also a 4 piece family bathroom. Completing this unit is a laundry room with stacked washer/dryer and additional storage space. This unit has 1 underground heated parking stall and a storage locker too! This unit is situated close to schools, shopping, playparks and the community centre which features splash park, outdoor rink (weather dependent), tennis/pickleball courts etc. This is an awesome unit in a great community, don't miss out view today! View 3D/Multi Media/Virtual Tour!
Location
Province AB
County Calgary
Area Cal Zone Se
Zoning M-2
Direction S
Rooms
Other Rooms 1
Interior
Interior Features Granite Counters, High Ceilings, No Smoking Home, Vinyl Windows, Walk-In Closet(s)
Heating Baseboard
Cooling None
Flooring Carpet, Ceramic Tile, Hardwood
Fireplaces Number 1
Fireplaces Type Gas, Living Room, Mantle, Tile
Appliance Dishwasher, Electric Stove, Garage Control(s), Microwave Hood Fan, Refrigerator, Washer/Dryer Stacked, Window Coverings
Laundry In Unit, Laundry Room
Exterior
Parking Features Garage Door Opener, Heated Garage, Parkade
Garage Description Garage Door Opener, Heated Garage, Parkade
Community Features Clubhouse, Park, Playground, Schools Nearby, Shopping Nearby, Sidewalks, Street Lights
Amenities Available Elevator(s), Parking, Snow Removal, Storage, Trash, Visitor Parking
Roof Type Asphalt Shingle
Porch Balcony(s)
Exposure S
Total Parking Spaces 1
Building
Story 4
Architectural Style Low-Rise(1-4)
Level or Stories Single Level Unit
Structure Type Vinyl Siding,Wood Frame
Others
HOA Fee Include Amenities of HOA/Condo,Common Area Maintenance,Heat,Insurance,Maintenance Grounds,Professional Management,Reserve Fund Contributions,Sewer,Snow Removal,Trash,Water
Restrictions Pet Restrictions or Board approval Required
Tax ID 83117636
Ownership Private
Pets Allowed Restrictions
Read Less



