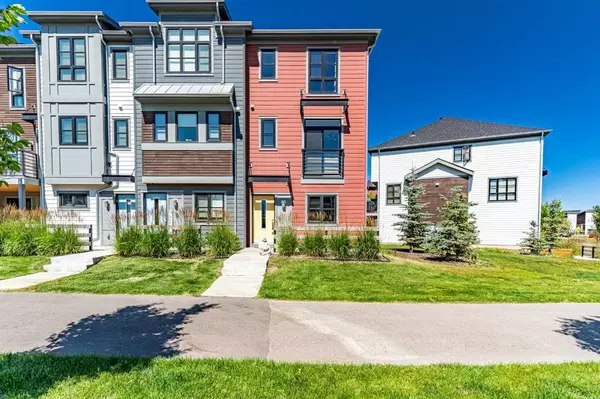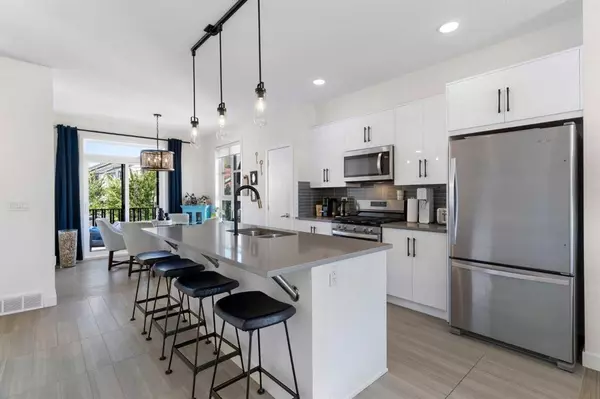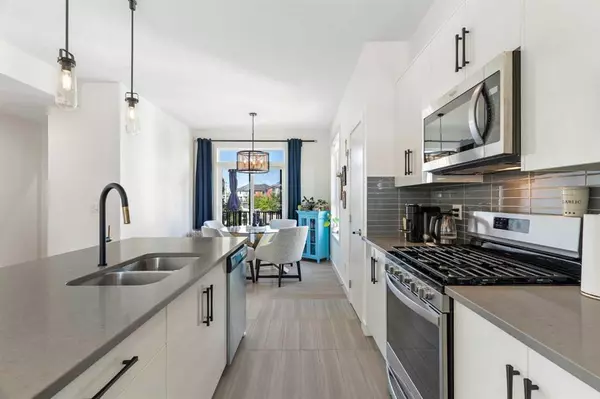For more information regarding the value of a property, please contact us for a free consultation.
9 Walden Common SE Calgary, AB T2X 4C4
Want to know what your home might be worth? Contact us for a FREE valuation!

Our team is ready to help you sell your home for the highest possible price ASAP
Key Details
Sold Price $455,000
Property Type Townhouse
Sub Type Row/Townhouse
Listing Status Sold
Purchase Type For Sale
Square Footage 1,365 sqft
Price per Sqft $333
Subdivision Walden
MLS® Listing ID A2069325
Sold Date 08/04/23
Style 2 Storey
Bedrooms 3
Full Baths 2
Half Baths 1
Condo Fees $301
Originating Board Calgary
Year Built 2015
Annual Tax Amount $2,286
Tax Year 2023
Property Description
Welcome to your dream home in Walden! This amazing 3-bedroom townhouse is an end unit, offering ample space and privacy, and it is one of the largest units in the complex. You enter into the foyer which has direct access to the double tandem oversized garage, plus utility and additional storage space. Upstairs is the main living area, with a beautiful central kitchen, perfect for entertaining. The kitchen is a chef's delight, boasting upgrades galore - stainless steel appliance package including a gas range, elegant stone grey quartz countertops, under cabinet lighting, and matte black fixtures, adding a touch of contemporary elegance. To one side of the kitchen is the eating book, featuring a stunning matte black and rattan light fixture, and sliding patio doors that lead to the balcony. Hosting barbeque parties is a breeze with the upgraded outdoor gas hookups, allowing you to grill and entertain effortlessly. The other side of the kitchen leads to the cozy living room, bathed in natural light from windows on 2 walls. The living room and dining room have been transformed with beautiful engineered hardwood flooring by Lauzon. This upgrade not only adds visual appeal but also ensures durability and easy maintenance for years to come. Heading upstairs you'll discover 3 spacious bedrooms, including the primary suite with walk-in closet boasting California Closets, and a luxurious 3-pc ensuite with walk-in shower with 10ml glass. The other 2 bedrooms are also generous sized, and share a 4-pc bath. Convenient upper laundry completes this floor. Throughout the unit, you'll notice the knockdown ceiling, a stylish upgrade that adds a modern touch to every room. During hot summers, you'll enjoy the comfort of the upgraded air-conditioning system, keeping the interior pleasantly cool. The large windows in the townhouse are adorned with elegant roller blinds by Hunter Douglas Urban Loft, made from organic cotton. These blinds offer the perfect blend of style and functionality, allowing you to control natural light and privacy effortlessly. This 3-bedroom townhouse in Walden is a true gem, offering space, elegance, and a plethora of upgrades. All within a vibrant community that offers parks, shopping, and numerous amenities at your fingertips, plus an easy commute in and out of the city. Don't miss this opportunity to own a fantastic move-in ready home!
Location
Province AB
County Calgary
Area Cal Zone S
Zoning M-X1
Direction SE
Rooms
Other Rooms 1
Basement None
Interior
Interior Features Closet Organizers, Kitchen Island, Pantry, Stone Counters, Walk-In Closet(s)
Heating Forced Air, Natural Gas
Cooling Central Air
Flooring Carpet, Hardwood, Tile
Appliance Dishwasher, Dryer, Garage Control(s), Gas Stove, Microwave Hood Fan, Refrigerator, Washer
Laundry In Unit
Exterior
Parking Features Double Garage Attached, Driveway, Tandem
Garage Spaces 2.0
Garage Description Double Garage Attached, Driveway, Tandem
Fence None
Community Features Park, Playground, Schools Nearby, Shopping Nearby, Walking/Bike Paths
Amenities Available Visitor Parking
Roof Type Asphalt Shingle
Porch Balcony(s)
Exposure SE
Total Parking Spaces 2
Building
Lot Description Low Maintenance Landscape
Foundation Poured Concrete
Architectural Style 2 Storey
Level or Stories Two
Structure Type Composite Siding,Wood Frame
Others
HOA Fee Include Amenities of HOA/Condo,Maintenance Grounds,Parking,Professional Management,Reserve Fund Contributions
Restrictions Pet Restrictions or Board approval Required
Tax ID 82859805
Ownership Private
Pets Allowed Restrictions
Read Less



