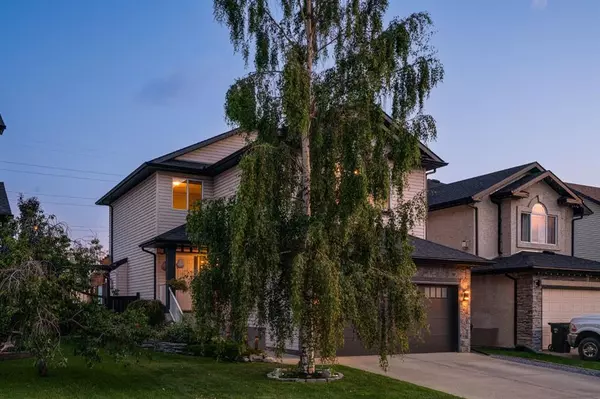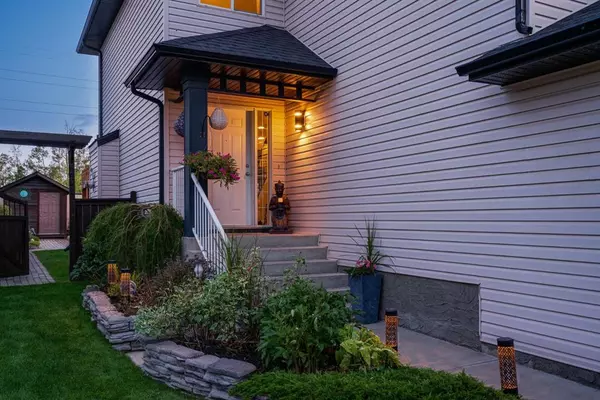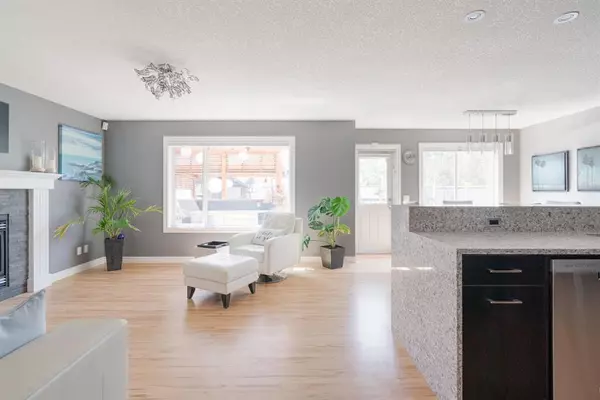For more information regarding the value of a property, please contact us for a free consultation.
112 Wentworth Close SW Calgary, AB T3H 4W1
Want to know what your home might be worth? Contact us for a FREE valuation!

Our team is ready to help you sell your home for the highest possible price ASAP
Key Details
Sold Price $790,000
Property Type Single Family Home
Sub Type Detached
Listing Status Sold
Purchase Type For Sale
Square Footage 1,731 sqft
Price per Sqft $456
Subdivision West Springs
MLS® Listing ID A2068692
Sold Date 08/04/23
Style 2 Storey
Bedrooms 3
Full Baths 3
Half Baths 1
Originating Board Calgary
Year Built 2001
Annual Tax Amount $3,604
Tax Year 2023
Lot Size 4,833 Sqft
Acres 0.11
Property Description
LOCATION ALERT… highly desired Wentworth…. a quiet crescent location, a safe place for the kids to play, tucked away from traffic and in the walk zone for the Westridge Middle School, the West Springs School and St Joan of Arc (a 5 min walk). This home has been EXTENSIVELY RENOVATED, including an exceptional outdoor living space, on a wonderful private lot with a warm SW exposure and NO NEIGHBOURS IN BACK. The list of renovations is long…. newly finished maple hardwoods, granite counters throughout, a gourmet kitchen featuring a professional series appliance package including a gas cooktop, wall oven and s/s hoodfan, a composite deck and stamped concrete patio, a built-in wood burning oven and fireplace…. Your friends will never leave! This home offers 2373 sq ft of living space with 3 beds and a great Bonus Room up plus a fully developed basement including a third full bath which will easily accommodate your weekend guests. On the main you will love the soft palette and BRIGHT open plan. The kitchen is a DREAM with a center island breakfast bar and the amazing appliance package. All of this leads to the composite deck offering an outdoor lounge, a dining space and an extension of the kitchen on a beautiful summer evening. Upstairs you will find a large Bonus Room, a fantastic Primary bedroom and bath, featuring granite counters… and the granite counters extend to the second full bath up as well. The lower level has been fully developed offering an open rec/family room and a 3rd full bath – with STEAM SHOWER… this space comfortably accommodates house guests and could be easily modified to add a 4th bedroom. Additional Features: New Roof (2018); new furnace (2022); new garage door; new windows
Location
Province AB
County Calgary
Area Cal Zone W
Zoning R-1
Direction N
Rooms
Other Rooms 1
Basement Finished, Full
Interior
Interior Features Breakfast Bar, Granite Counters, No Smoking Home
Heating Forced Air
Cooling None
Flooring Carpet, Ceramic Tile, Hardwood
Fireplaces Number 1
Fireplaces Type Gas
Appliance Dishwasher, Dryer, Garage Control(s), Gas Cooktop, Microwave, Oven-Built-In, Range Hood, Refrigerator, Washer, Window Coverings
Laundry Laundry Room, Main Level
Exterior
Parking Features Double Garage Attached
Garage Spaces 2.0
Garage Description Double Garage Attached
Fence Fenced
Community Features Park, Playground, Schools Nearby, Shopping Nearby
Roof Type Asphalt Shingle
Porch Deck, Patio, Pergola
Lot Frontage 39.67
Total Parking Spaces 4
Building
Lot Description No Neighbours Behind, Landscaped
Foundation Poured Concrete
Architectural Style 2 Storey
Level or Stories Two
Structure Type Stone,Vinyl Siding
Others
Restrictions None Known
Tax ID 82894052
Ownership Private
Read Less



