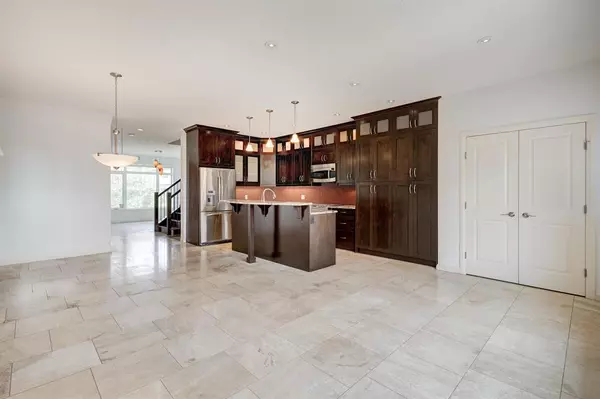For more information regarding the value of a property, please contact us for a free consultation.
3134 44 ST SW Calgary, AB T3E 3R6
Want to know what your home might be worth? Contact us for a FREE valuation!

Our team is ready to help you sell your home for the highest possible price ASAP
Key Details
Sold Price $715,000
Property Type Single Family Home
Sub Type Semi Detached (Half Duplex)
Listing Status Sold
Purchase Type For Sale
Square Footage 1,704 sqft
Price per Sqft $419
Subdivision Glenbrook
MLS® Listing ID A2054772
Sold Date 08/04/23
Style 2 Storey,Side by Side
Bedrooms 3
Full Baths 4
Half Baths 1
Originating Board Calgary
Year Built 2012
Annual Tax Amount $4,550
Tax Year 2023
Lot Size 2,852 Sqft
Acres 0.07
Property Description
Welcome to this gorgeous contemporary home designed with attention to detail & offering 2400 SqFt of living area over three levels, with 3 bedrooms & 3.5 Bathrooms. The main floor boasts an open concept family room, kitchen & dining room, plus a Living Room with a large west window flooding the space with Natural Light. The Main Floor & Basement have High 10' ceilings, as well as vaulted ceilings in the Primary bedroom, which makes the home feel open and spacious. Beautiful Travertine Tile throughout the main floor. The Kitchen boasts a large Island, Granite Countertops, Italian Tile Backsplash, plenty of cabinetry & Stainless Steel Appliances. Primary Bedroom has soaring ceilings and hosts a 4pc ensuite bathroom with walk-in shower, soaker tub & large vanity, and there is a huge Walk-in Closet with shelving & organizers. The Bonus room on the 2nd level is perfect for a home office, reading nook or entertainment area, and separates the primary and second bedroom, which has a gas fireplace, good sized closet and large "french door" window, and an adjacent 4pc bath. Laundry room is conveniently placed on the second floor. A Large Recreation Room with a wet bar, 4 pc bathroom, storage, and the 3rd bedroom are located in the fully developed basement with in-floor heat for added comfort. The Low Maintenance Back yard, with a concrete patio, is cozy & perfect for relaxing or entertaining. This property comes with Rinea Hot Water On-Demand system & a Double Detached Garage. Nestled in the heart of Glenbrook on a quiet street, close to shopping, Schools, parks, and with an easy commute to downtown, this is a fabulous location! Book your showing today!
Location
Province AB
County Calgary
Area Cal Zone W
Zoning R-C2
Direction W
Rooms
Other Rooms 1
Basement Finished, Full
Interior
Interior Features Closet Organizers, Granite Counters, High Ceilings, Kitchen Island, No Animal Home, Open Floorplan, Sump Pump(s), Vaulted Ceiling(s), Walk-In Closet(s), Wet Bar
Heating In Floor, Forced Air, Natural Gas
Cooling None
Flooring Tile, Wood
Fireplaces Number 2
Fireplaces Type Gas
Appliance Dishwasher, Electric Range, Instant Hot Water, Microwave Hood Fan, Refrigerator, Washer/Dryer, Window Coverings
Laundry Laundry Room
Exterior
Parking Features Double Garage Detached
Garage Spaces 2.0
Garage Description Double Garage Detached
Fence Fenced
Community Features Schools Nearby, Shopping Nearby
Roof Type Asphalt Shingle
Porch Patio
Lot Frontage 25.0
Exposure W
Total Parking Spaces 2
Building
Lot Description Back Lane, Back Yard, Lawn, Rectangular Lot
Foundation Poured Concrete
Architectural Style 2 Storey, Side by Side
Level or Stories Two
Structure Type Wood Frame
Others
Restrictions None Known
Tax ID 82882670
Ownership Private
Read Less



