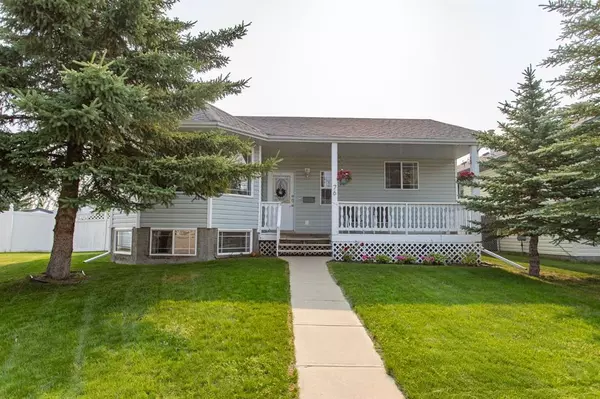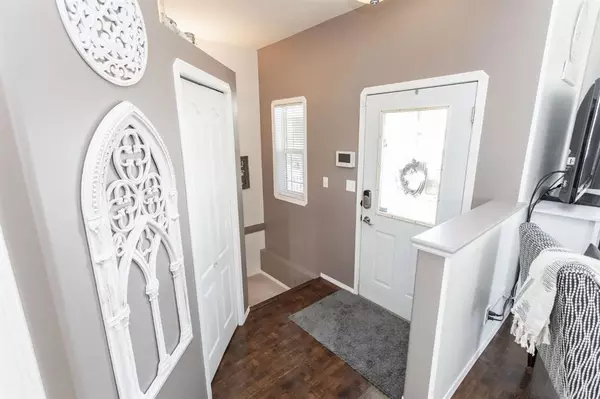For more information regarding the value of a property, please contact us for a free consultation.
76 Lamont Close Red Deer, AB T4R 2R5
Want to know what your home might be worth? Contact us for a FREE valuation!

Our team is ready to help you sell your home for the highest possible price ASAP
Key Details
Sold Price $383,000
Property Type Single Family Home
Sub Type Detached
Listing Status Sold
Purchase Type For Sale
Square Footage 1,154 sqft
Price per Sqft $331
Subdivision Lancaster Meadows
MLS® Listing ID A2065384
Sold Date 08/04/23
Style Bi-Level
Bedrooms 4
Full Baths 3
Originating Board Central Alberta
Year Built 1998
Annual Tax Amount $3,531
Tax Year 2023
Lot Size 7,464 Sqft
Acres 0.17
Property Description
IMMACULATE HOME ON A PIE SHAPED LOT! Situated in a quiet Lancaster close, this home is walking distance to 5 different schools, a large park/playground reserve, and the amazing amenities of the Collicutt Center! Step inside to a bright and open plan with vaulted ceilings, convenient main floor laundry, and all new vinyl plank flooring throughout the main level. The kitchen offers clean white cabinetry with updated counter tops and backsplash, a pantry, and an eating bar and sits adjacent to the dining room space. The large front living room is bright thanks to three large windows and offers plenty of space to relax or entertain. The primary bedroom features dual closets and a private 3 pce ensuite, while the second bedroom sits next to a full 4 pce bath. The main floor laundry room has space to add cabinetry or shelving, and there's a closet for additional storage space. The basement is fully developed with a large family room and rec room space (one portion could be turned into a 5th bedroom), and there's two large bedrooms that share a full 4 pce bath. There's a large storage space under the front landing, as well as additional storage in the utility room. Step out onto the back deck and enjoy this large fully fenced yard space, with plenty of space for RV parking, and there's a 24x24 finished and heated garage, garden area, fire pit, and producing fruit trees! Shingles are approximately 6 years old. This home has been lovingly cared for and is a pleasure to show!
Location
Province AB
County Red Deer
Zoning R1
Direction W
Rooms
Other Rooms 1
Basement Finished, Full
Interior
Interior Features No Smoking Home, Vaulted Ceiling(s)
Heating Forced Air, Natural Gas
Cooling None
Flooring Carpet, Linoleum, Vinyl Plank
Appliance Dishwasher, Electric Stove, Microwave Hood Fan, Refrigerator, Washer/Dryer
Laundry Laundry Room, Main Level
Exterior
Parking Features Double Garage Detached, Heated Garage, Parking Pad
Garage Spaces 2.0
Garage Description Double Garage Detached, Heated Garage, Parking Pad
Fence Fenced
Community Features Park, Playground, Schools Nearby, Shopping Nearby, Sidewalks, Street Lights, Walking/Bike Paths
Roof Type Asphalt Shingle
Porch Deck, Front Porch
Lot Frontage 37.03
Exposure E,W
Total Parking Spaces 3
Building
Lot Description Back Lane, Fruit Trees/Shrub(s), Few Trees, Garden, Pie Shaped Lot, Private
Foundation Poured Concrete
Architectural Style Bi-Level
Level or Stories Bi-Level
Structure Type Concrete,Vinyl Siding,Wood Frame
Others
Restrictions None Known
Tax ID 83327911
Ownership Private
Read Less



