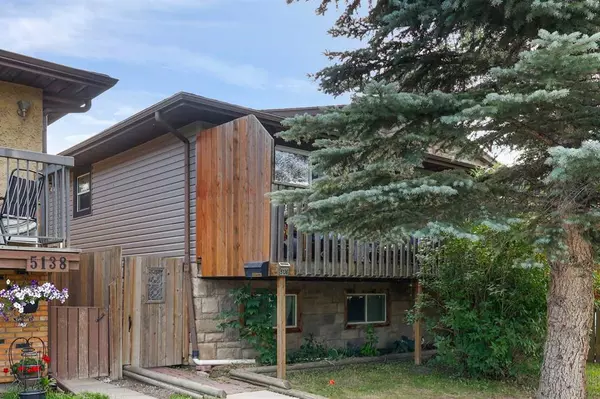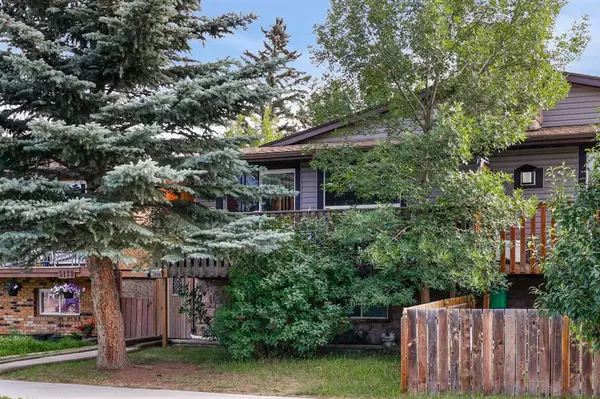For more information regarding the value of a property, please contact us for a free consultation.
5136 Bowness RD NW Calgary, AB T3B 0C2
Want to know what your home might be worth? Contact us for a FREE valuation!

Our team is ready to help you sell your home for the highest possible price ASAP
Key Details
Sold Price $490,000
Property Type Single Family Home
Sub Type Semi Detached (Half Duplex)
Listing Status Sold
Purchase Type For Sale
Square Footage 943 sqft
Price per Sqft $519
Subdivision Montgomery
MLS® Listing ID A2069110
Sold Date 08/04/23
Style Bi-Level,Side by Side
Bedrooms 4
Full Baths 2
Originating Board Calgary
Year Built 1979
Annual Tax Amount $2,858
Tax Year 2023
Lot Size 2,766 Sqft
Acres 0.06
Property Description
Attention all investors or first time buyers!! Just listed is an updated, total of 4 bedroom Bi-Level semi detached, large 940 sqft half duplex with a self contained LEGAL 2 bedroom suite!! Several upgraded features included on the main level, newer laminate flooring, newer oak kitchen cabinets, bright and open floor plan, patio doors that lead to a front deck offering great hillside escarpment views and right across from Shouldice park, the Bow river and the Bow River bike path system beyond. The lower level has a very bright self contained, recently remodeled LEGAL 2 bedroom suite. The shingles were replaced 4 years ago. The current upstairs rent is $1,500/month including utilities. The upstairs tenants are on a month to month tenancy. The lower unit is used by the owner as he lives out of town. This is a great inner city location close to transportation, across from Shouldice Park and Pool, also across from the Bow River and the Bow river bike path system, the city bike path system is right at your door step, 5 minutes to U of C and two hospitals, 10-15 minutes to downtown and easy access west to the mountains. Hurry on this one! The bonus is the other side of the duplex is for sale as well!!!
Location
Province AB
County Calgary
Area Cal Zone Nw
Zoning R-C2
Direction S
Rooms
Basement Finished, Full, Suite
Interior
Interior Features Open Floorplan
Heating Forced Air, Natural Gas
Cooling None
Flooring Laminate
Fireplaces Number 1
Fireplaces Type Living Room, Stone, Wood Burning
Appliance Dishwasher, Dryer, Electric Stove, Microwave Hood Fan, Refrigerator, Washer, Washer/Dryer Stacked
Laundry Lower Level, Main Level
Exterior
Parking Features Alley Access, Off Street, Parking Pad, Stall
Garage Description Alley Access, Off Street, Parking Pad, Stall
Fence Fenced
Community Features Playground, Schools Nearby, Shopping Nearby
Roof Type Asphalt Shingle
Porch Balcony(s), Front Porch
Lot Frontage 25.99
Exposure S
Total Parking Spaces 2
Building
Lot Description Back Lane, Back Yard, Landscaped, Rectangular Lot, Treed
Foundation Poured Concrete
Architectural Style Bi-Level, Side by Side
Level or Stories One
Structure Type Stone,Vinyl Siding,Wood Frame
Others
Restrictions None Known
Tax ID 82853480
Ownership Private
Read Less



