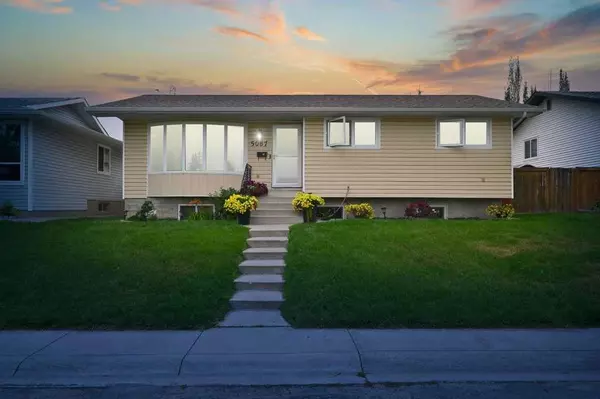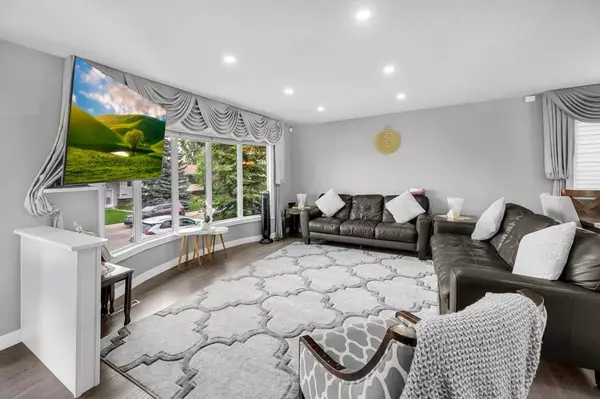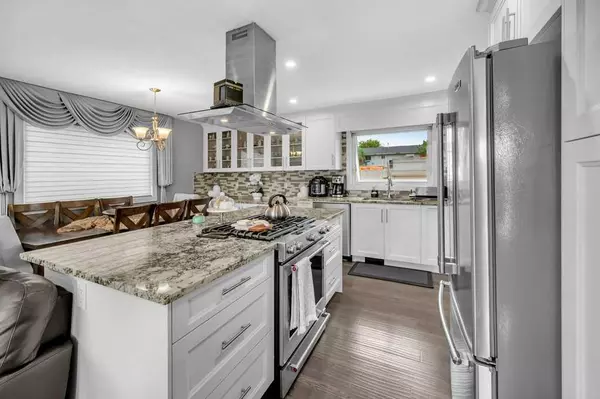For more information regarding the value of a property, please contact us for a free consultation.
5087 Whitestone WAY NE Calgary, AB T1Y 1T2
Want to know what your home might be worth? Contact us for a FREE valuation!

Our team is ready to help you sell your home for the highest possible price ASAP
Key Details
Sold Price $570,000
Property Type Single Family Home
Sub Type Detached
Listing Status Sold
Purchase Type For Sale
Square Footage 1,138 sqft
Price per Sqft $500
Subdivision Whitehorn
MLS® Listing ID A2065378
Sold Date 08/04/23
Style Bungalow
Bedrooms 5
Full Baths 2
Half Baths 1
Originating Board Calgary
Year Built 1974
Annual Tax Amount $2,664
Tax Year 2023
Lot Size 4,994 Sqft
Acres 0.11
Property Description
BEAUTIFULLY UPDATED 5 BEDROOM BUNGALOW with an ILLEGAL SUITED, SEPARATE LAUNDRIES + AN OVERSIZED DOUBLE DETACHED GARAGE ~ RV PARKING PAD ~ PAVED BACK LANE and a HUGE BACKYARD! Savvy investors or first-time buyers are going to love this illegally suited property that has been beautifully updated and modernly opened up! Ideally located within walking distance to elementary, junior and high schools! Numerous parks are also within walking distance as are Tim Hortons, No Frills, Dollarama and several transit options. This spacious and bright bungalow offers 2 rental opportunities or privacy for multi-generational living with each unit having their own separate entrances and laundry. The main level is perfect for a young family with 3 large bedrooms. Bayed windows stream sunshine into the living room encouraging relaxation while clear sightlines promote unobstructed conversations. Adjacently the dining room has plenty of room for family meals and entertaining. Gorgeously updated the kitchen inspires culinary creativity featuring a gas stove, stainless steel appliances, full-height cabinetry, a centre island and a window overlooking the backyard. The primary bedroom is even equipped with its own private ensuite, no more stumbling down the hall in the middle of the night! Both additional bedrooms are spacious and bright with easy access to the 4-piece main bathroom. The illegally suited basement is optimal for a tenant or extended family members with the privacy of a separate entrance and separate laundry room. This level is home to a roomy living area, a full kitchen and 2 large bedrooms. Barbeque and unwind on the patio in the expansive backyard with mature landscaping and a double detached garage plus RV parking that continues onto a paved back lane. All this plus a great location in the family-oriented community of Whitehorn boasting a very active community association offering a large variety of programs and events, tennis courts, ice rink and basketball court. Also close by are Peter Lougheed Hospital, Village Square Leisure Centre, Sunridge Mall, the airport and all major thoroughfares.
Location
Province AB
County Calgary
Area Cal Zone Ne
Zoning R-C1
Direction E
Rooms
Other Rooms 1
Basement Separate/Exterior Entry, Finished, Full, Suite
Interior
Interior Features Kitchen Island, Open Floorplan, Recessed Lighting, Separate Entrance, Soaking Tub, Storage
Heating Forced Air, Natural Gas
Cooling None
Flooring Laminate, Tile
Appliance Dryer, Electric Stove, Garage Control(s), Refrigerator, Washer
Laundry In Basement, Main Level, Multiple Locations
Exterior
Parking Features Double Garage Detached, RV Access/Parking
Garage Spaces 2.0
Garage Description Double Garage Detached, RV Access/Parking
Fence Fenced
Community Features Park, Playground, Schools Nearby, Shopping Nearby, Walking/Bike Paths
Roof Type Asphalt Shingle
Porch Patio
Lot Frontage 50.0
Total Parking Spaces 2
Building
Lot Description Back Lane, Back Yard, Rectangular Lot
Foundation Poured Concrete
Architectural Style Bungalow
Level or Stories One
Structure Type Vinyl Siding,Wood Frame
Others
Restrictions None Known
Tax ID 83046053
Ownership Private
Read Less



