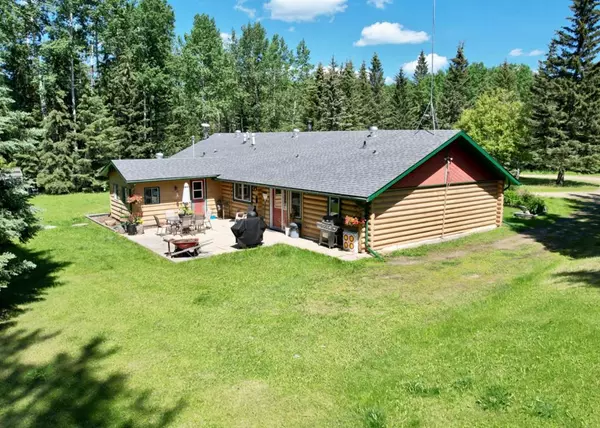For more information regarding the value of a property, please contact us for a free consultation.
52, 591026 Range Road 114 Rural Woodlands County, AB T7S 1P3
Want to know what your home might be worth? Contact us for a FREE valuation!

Our team is ready to help you sell your home for the highest possible price ASAP
Key Details
Sold Price $485,000
Property Type Single Family Home
Sub Type Detached
Listing Status Sold
Purchase Type For Sale
Square Footage 2,142 sqft
Price per Sqft $226
MLS® Listing ID A2046398
Sold Date 08/03/23
Style Acreage with Residence,Bungalow
Bedrooms 4
Full Baths 2
Originating Board Alberta West Realtors Association
Year Built 1976
Annual Tax Amount $2,515
Tax Year 2023
Lot Size 12.710 Acres
Acres 12.71
Property Description
A remarkable property and log home on 12.71 aces. Located minutes from Whitecourt on black top. The property is privately treed, only using part of the potential area. A quiet and well kept circular driveway as you enter. This home has been professionally maintained. Inside is bright with light colored exterior log walls and drywalled interior. This living room has a free standing wood stove, open to a separate dining room flowing into a family sized kitchen. Kitchen appliances are professional series -with a gas range, surrounded by cabinetry and quick access to a very large storage or pantry. Kitchen access' the back patio through it's own door. There are 4 true bedrooms with a possible 5th if you decide to convert the office space. Primary bedroom has a luxury shower and well organized walk in closet. Three bedrooms are situated together. A back fully heated porch is great storage and perfect entrance in the coldest of winter days or to enjoy the back yard and patio. Heated with a forced air furnace and central air conditioning for the summer cooling. A heated garage is detached 28' deep by 34' wide. The gardens are full of perenial flowers. A large vegetable garden is set up high from the house. A perfect oasis.
Location
Province AB
County Woodlands County
Zoning CR
Direction E
Rooms
Other Rooms 1
Basement None
Interior
Interior Features Built-in Features, Central Vacuum, Closet Organizers, High Ceilings, Kitchen Island, Natural Woodwork, No Smoking Home, Open Floorplan, Vinyl Windows, Walk-In Closet(s)
Heating Fan Coil, Forced Air, Natural Gas
Cooling Central Air
Flooring Ceramic Tile, Laminate, Linoleum
Fireplaces Number 1
Fireplaces Type Factory Built, Free Standing, Tile, Wood Burning
Appliance Central Air Conditioner, Dishwasher, Dryer, Garage Control(s), Gas Range, Gas Water Heater, Range Hood, Refrigerator, Washer, Water Softener, Window Coverings
Laundry Multiple Locations
Exterior
Parking Features Double Garage Detached, Off Street, RV Access/Parking
Garage Spaces 20.0
Garage Description Double Garage Detached, Off Street, RV Access/Parking
Fence None
Community Features Schools Nearby
Utilities Available Electricity Connected, Natural Gas Connected, Phone Available, Sewer Connected, Water Connected
Roof Type Asphalt Shingle
Porch Patio, See Remarks
Exposure E
Building
Lot Description Back Yard, Backs on to Park/Green Space, Front Yard, Lawn, Garden, Low Maintenance Landscape, Landscaped, Many Trees, Native Plants, Private, Wooded
Foundation Slab
Sewer Open Discharge, Private Sewer, Septic Tank
Water Well
Architectural Style Acreage with Residence, Bungalow
Level or Stories One
Structure Type Log
Others
Restrictions Utility Right Of Way
Tax ID 57790044
Ownership Private
Read Less



