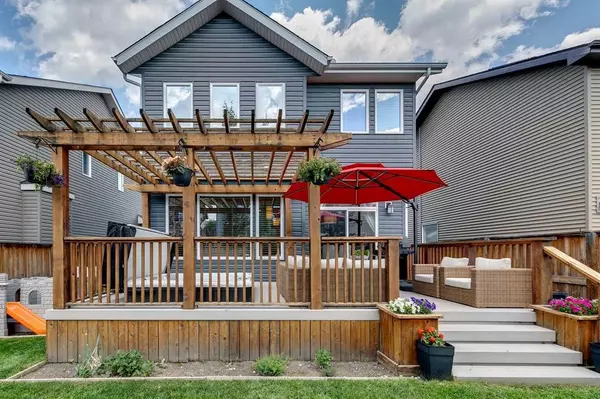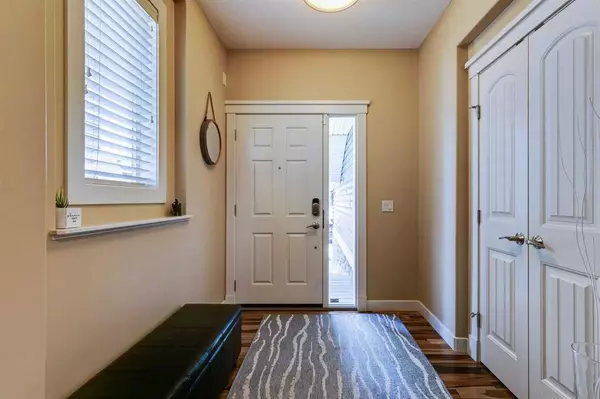For more information regarding the value of a property, please contact us for a free consultation.
136 Aspenshire CRES SW Calgary, AB T3H 0R5
Want to know what your home might be worth? Contact us for a FREE valuation!

Our team is ready to help you sell your home for the highest possible price ASAP
Key Details
Sold Price $975,000
Property Type Single Family Home
Sub Type Detached
Listing Status Sold
Purchase Type For Sale
Square Footage 1,985 sqft
Price per Sqft $491
Subdivision Aspen Woods
MLS® Listing ID A2068770
Sold Date 08/03/23
Style 2 Storey
Bedrooms 4
Full Baths 3
Half Baths 1
Originating Board Calgary
Year Built 2010
Annual Tax Amount $5,349
Tax Year 2023
Lot Size 3,961 Sqft
Acres 0.09
Property Description
Steps to Bumblebee Park, this professionally developed 4 bedroom home with 2800sf of living space is a beauty. A great family home with stunning hardwood floors throughout the open concept main floor and a kitchen perfect for entertaining. Stainless steel appliances with wall oven & gas range, large island with custom wine racks, granite counters and a fantastic walkthrough pantry with loads of storage. The living room has a cozy gas fireplace and the dining room opens onto the south facing, no maintenance deck. The fully fenced backyard, with a number of mature trees, is a dream with a handsome cedar pergola above the family hot tub. Upstairs the bonus room separates the kids bedrooms with their own full bathroom from the primary suite with 5 piece spa-like ensuite including dual sinks, soaker tub, standup shower and walk-in closet. The lower level is fully finished with the 4th bedroom, another full bathroom, and a rec room that comes complete with its own theatre set up – projector, screen, and surround sound system. The home has been well maintained, offers central air conditioning, loads of storage in the utility room and in your double attached garage. Many schools, shops, restaurants, and services close by at Aspen Landing or West 85th. You are 15 minutes from Downtown, and once the new Stoney Trail opens, hitting the Airport and the Mountain Parks will be a dream.
Location
Province AB
County Calgary
Area Cal Zone W
Zoning R-1
Direction N
Rooms
Other Rooms 1
Basement Finished, Full
Interior
Interior Features High Ceilings, Kitchen Island, No Smoking Home, Pantry
Heating Forced Air, Natural Gas
Cooling Central Air
Flooring Carpet, Hardwood, Tile
Fireplaces Number 1
Fireplaces Type Gas, Living Room
Appliance Dishwasher, Range Hood, Refrigerator, Stove(s), Washer/Dryer, Window Coverings
Laundry Main Level
Exterior
Parking Features Double Garage Attached
Garage Spaces 2.0
Garage Description Double Garage Attached
Fence Fenced
Community Features Park, Playground, Schools Nearby, Shopping Nearby
Roof Type Asphalt Shingle
Porch Deck, Pergola
Lot Frontage 38.06
Total Parking Spaces 4
Building
Lot Description Low Maintenance Landscape, Landscaped
Foundation Poured Concrete
Architectural Style 2 Storey
Level or Stories Two
Structure Type Wood Frame
Others
Restrictions None Known
Tax ID 83084196
Ownership Private
Read Less



