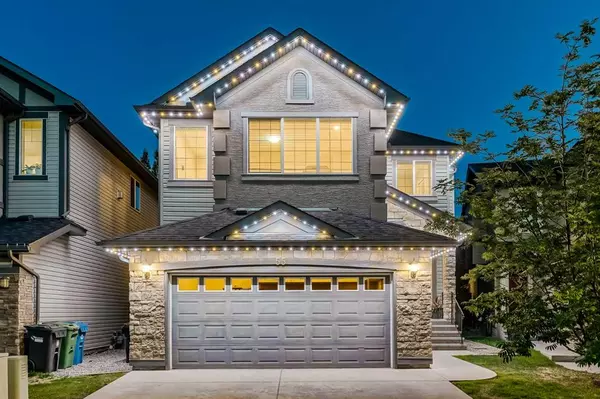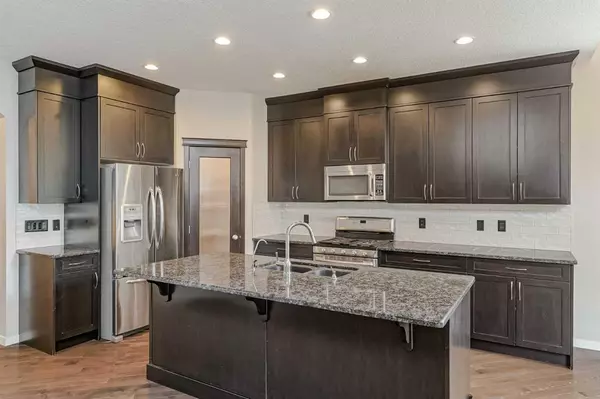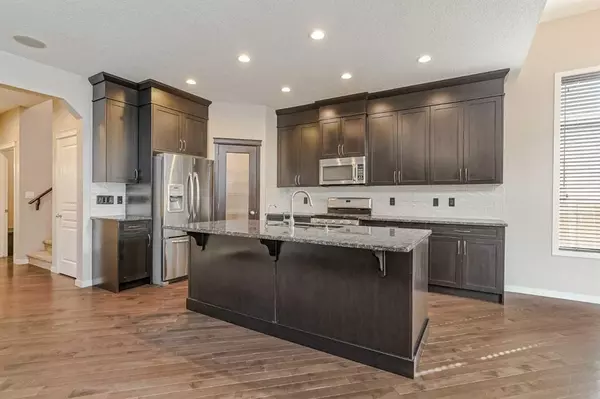For more information regarding the value of a property, please contact us for a free consultation.
55 Cranberry CIR SE Calgary, AB T3M0N7
Want to know what your home might be worth? Contact us for a FREE valuation!

Our team is ready to help you sell your home for the highest possible price ASAP
Key Details
Sold Price $690,000
Property Type Single Family Home
Sub Type Detached
Listing Status Sold
Purchase Type For Sale
Square Footage 2,354 sqft
Price per Sqft $293
Subdivision Cranston
MLS® Listing ID A2061040
Sold Date 08/03/23
Style 2 Storey
Bedrooms 4
Full Baths 2
Half Baths 1
HOA Fees $14/ann
HOA Y/N 1
Originating Board Calgary
Year Built 2010
Annual Tax Amount $4,107
Tax Year 2023
Lot Size 3,821 Sqft
Acres 0.09
Property Description
Welcome to this stunning 2-storey home located in the desirable neighborhood of Cranston. With over 2350 SQ.FT of developed living space and 4 bedrooms located upstairs, this home is ideal for families looking for ample space and comfort. Step inside and be greeted by the elegant hardwood floors that flow throughout the main level, creating a warm and inviting ambiance. An OPEN CONCEPT floorplan that was perfectly planned. Main floor office with french doors for those working from home (or could be used as a playroom). Upgraded granite countertops can be found throughout the house, adding a touch of luxury to every corner. The heart of this home is the impressive kitchen, designed with both functionality and aesthetics in mind. The kitchen features a large center island, providing plenty of space for meal preparation and entertaining. A convenient corner pantry offers abundant storage, ensuring that all your culinary essentials are easily accessible. Ample cabinetry provides further storage options, keeping your kitchen organized and clutter-free. The vaulted ceiling above the dining area allows for larger windows and natural lighting. As you venture outside, you'll find a good-sized backyard, offering an ideal space to enjoy summer BBQs and create lasting memories with loved ones. Upstairs offers 4 bedrooms and also includes a well-designed bonus room, which serves as a versatile space for the family to enjoy. The primary bedroom offers a lovely 5 pc ensuite with his / hers sinks and a massive soaker tub. The other 3 bedrooms are very spacious. Don't miss out on this lovely AIR CONDITIONED home that allows for a quick possession to get in this summer! Close to schools, playgrounds, and shopping amenities. Great location with quick access in and out of the community!
Location
Province AB
County Calgary
Area Cal Zone Se
Zoning R-1N
Direction N
Rooms
Other Rooms 1
Basement Full, Unfinished
Interior
Interior Features Bathroom Rough-in, Breakfast Bar, Double Vanity, French Door, High Ceilings, Kitchen Island, Open Floorplan, Pantry
Heating Forced Air, Natural Gas
Cooling Central Air
Flooring Carpet, Ceramic Tile, Hardwood
Fireplaces Number 1
Fireplaces Type Gas, Living Room
Appliance Central Air Conditioner, Dishwasher, Dryer, Garage Control(s), Gas Cooktop, Microwave Hood Fan, Refrigerator, Washer, Window Coverings
Laundry Main Level
Exterior
Parking Features Additional Parking, Double Garage Attached, Driveway, Garage Faces Front
Garage Spaces 2.0
Garage Description Additional Parking, Double Garage Attached, Driveway, Garage Faces Front
Fence Fenced
Community Features Park, Playground, Schools Nearby, Shopping Nearby, Sidewalks, Street Lights, Walking/Bike Paths
Amenities Available Playground, Recreation Facilities
Roof Type Asphalt Shingle
Porch Patio
Lot Frontage 35.17
Total Parking Spaces 4
Building
Lot Description Gazebo, Lawn, Landscaped, Level, Rectangular Lot
Foundation Poured Concrete
Architectural Style 2 Storey
Level or Stories Two
Structure Type Stucco,Vinyl Siding,Wood Frame
Others
Restrictions None Known
Tax ID 82989838
Ownership Private
Read Less



