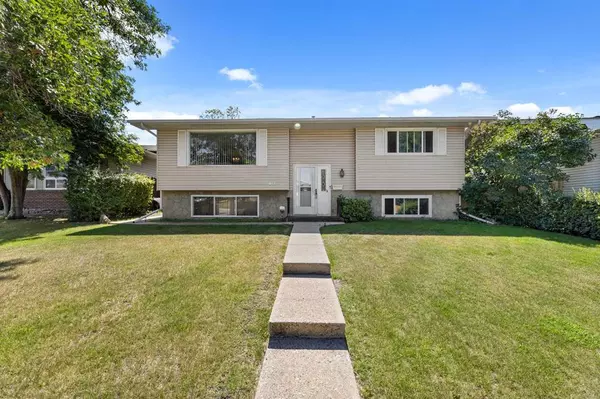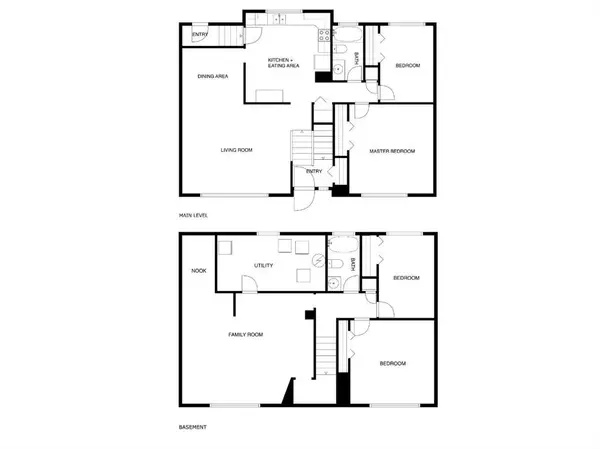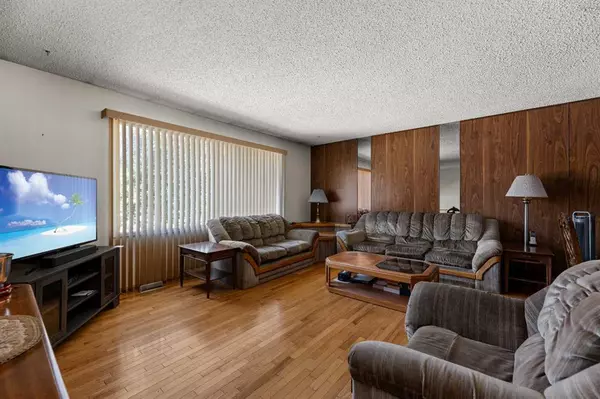For more information regarding the value of a property, please contact us for a free consultation.
411 Whiteview Close NE Calgary, AB T1Y 1R5
Want to know what your home might be worth? Contact us for a FREE valuation!

Our team is ready to help you sell your home for the highest possible price ASAP
Key Details
Sold Price $450,000
Property Type Single Family Home
Sub Type Detached
Listing Status Sold
Purchase Type For Sale
Square Footage 1,110 sqft
Price per Sqft $405
Subdivision Whitehorn
MLS® Listing ID A2070132
Sold Date 08/03/23
Style Bi-Level
Bedrooms 4
Full Baths 2
Originating Board Calgary
Year Built 1974
Annual Tax Amount $2,710
Tax Year 2023
Lot Size 5,091 Sqft
Acres 0.12
Property Description
ORIGINAL OWNER ! This never before listed home is being sold by the original owner, and had been well cared for over the years. Fully developed with 4 bedrooms and 2 bathrooms, and a ******* HEATED HIGH WALL GARAGE, on a street that features homes that are well looked after, and do not come on the market all that readily, this home is one not to miss out on. Recent done include a new furnace earlier this year, a new garage heater approximately 2 years ago, and a new fridge and stove approximately two years ago as well. This solid well cared for home in a great location is well worth putting a little effort and redecortating dollars into ! Don't miss out...call your favorite realtor today to arrange for a peek !
Location
Province AB
County Calgary
Area Cal Zone Ne
Zoning R-C1
Direction E
Rooms
Basement Finished, Full
Interior
Interior Features No Smoking Home
Heating Forced Air, Natural Gas
Cooling None
Flooring Carpet, Hardwood, Linoleum
Appliance See Remarks
Laundry In Basement, Laundry Room
Exterior
Parking Features Double Garage Detached, Garage Door Opener, Garage Faces Rear, Heated Garage, Insulated
Garage Spaces 2.0
Garage Description Double Garage Detached, Garage Door Opener, Garage Faces Rear, Heated Garage, Insulated
Fence Fenced
Community Features Park, Playground, Schools Nearby, Sidewalks, Street Lights
Roof Type Asphalt Shingle
Porch Patio
Exposure E
Total Parking Spaces 2
Building
Lot Description Back Lane, Back Yard, City Lot, Front Yard, Lawn, Interior Lot, Landscaped, Level, Street Lighting, Rectangular Lot
Foundation Poured Concrete
Architectural Style Bi-Level
Level or Stories Bi-Level
Structure Type Mixed,Vinyl Siding,Wood Frame
Others
Restrictions None Known
Tax ID 83030449
Ownership Power of Attorney
Read Less



