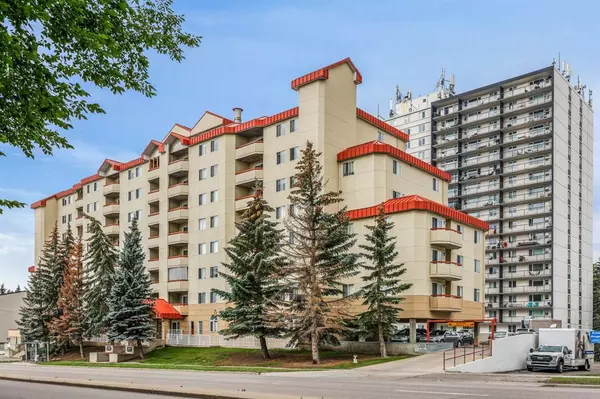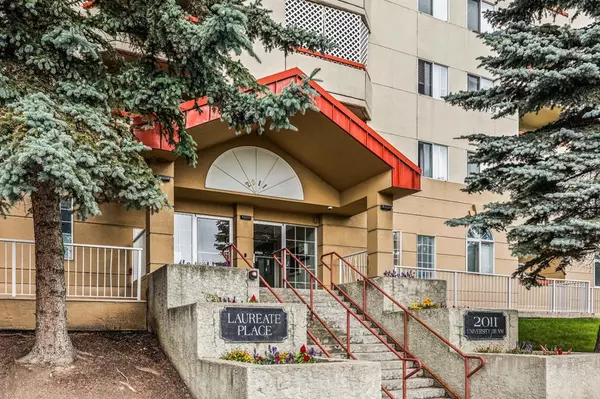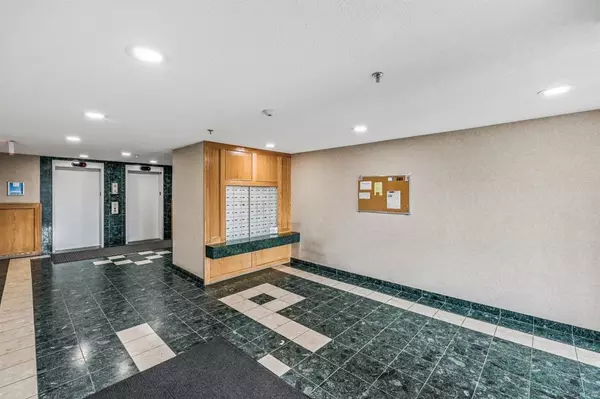For more information regarding the value of a property, please contact us for a free consultation.
2011 University DR NW #203 Calgary, AB T2N4T4
Want to know what your home might be worth? Contact us for a FREE valuation!

Our team is ready to help you sell your home for the highest possible price ASAP
Key Details
Sold Price $266,000
Property Type Condo
Sub Type Apartment
Listing Status Sold
Purchase Type For Sale
Square Footage 929 sqft
Price per Sqft $286
Subdivision University Heights
MLS® Listing ID A2064561
Sold Date 08/03/23
Style Apartment
Bedrooms 2
Full Baths 2
Condo Fees $711/mo
Originating Board Calgary
Year Built 1991
Annual Tax Amount $1,337
Tax Year 2023
Property Description
Don't miss this rare opportunity in University Heights! This coveted neighborhood is close to absolutely everything! The condo itself is across the street from the football stadium, and a short 5 minute walk to the University of Calgary, the C-train, and the Foothills Medical centre! It's an ideal place for first time buyers, students, or investors alike! This spacious 2 bed, 2 bath condo boasts more than 900 square feet of living space, ample storage and in-suite laundry. The large, open concept living/dining area opens up onto a great east facing balcony, a perfect place for your morning coffee. The bedrooms are both generously sized and feature ample closet space. This property comes with one assigned parking stall in the underground parkade, but also has lease rights to a 2nd outdoor stall for an additional $50/month. Book your showing today!
Location
Province AB
County Calgary
Area Cal Zone Nw
Zoning M-H2
Direction E
Rooms
Other Rooms 1
Interior
Interior Features No Animal Home
Heating Baseboard, Natural Gas
Cooling None
Flooring Carpet, Laminate, Linoleum
Appliance Dishwasher, Dryer, Electric Stove, Range Hood, Refrigerator, Washer
Laundry In Unit
Exterior
Parking Features Assigned, Off Street, Parkade
Garage Spaces 1.0
Garage Description Assigned, Off Street, Parkade
Community Features Park, Schools Nearby, Shopping Nearby, Sidewalks
Amenities Available Elevator(s), Secured Parking, Visitor Parking
Roof Type Tar/Gravel
Porch Balcony(s)
Exposure E
Total Parking Spaces 2
Building
Story 8
Foundation Poured Concrete
Architectural Style Apartment
Level or Stories Single Level Unit
Structure Type Concrete,Stucco
Others
HOA Fee Include Amenities of HOA/Condo,Common Area Maintenance,Gas,Heat,Insurance,Professional Management,Reserve Fund Contributions,Sewer,Snow Removal,Trash,Water
Restrictions None Known
Ownership Private
Pets Allowed Restrictions
Read Less



