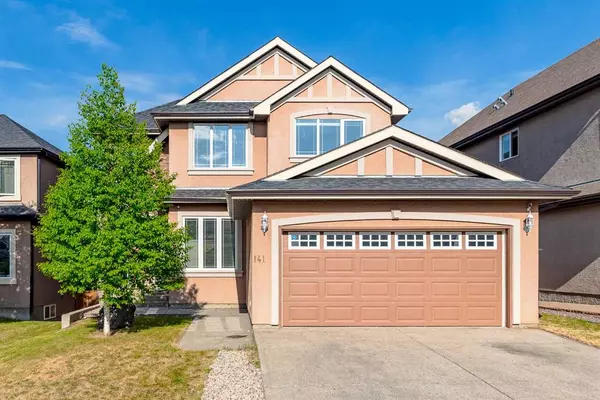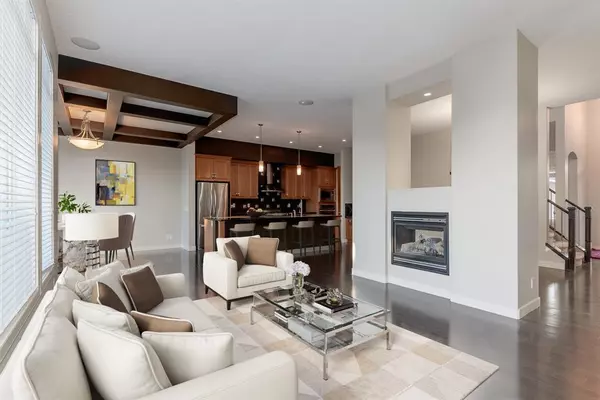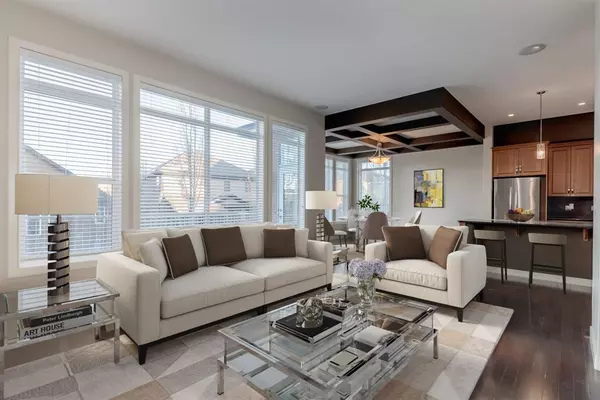For more information regarding the value of a property, please contact us for a free consultation.
141 Cranridge TER SE Calgary, AB T3M 0H9
Want to know what your home might be worth? Contact us for a FREE valuation!

Our team is ready to help you sell your home for the highest possible price ASAP
Key Details
Sold Price $798,000
Property Type Single Family Home
Sub Type Detached
Listing Status Sold
Purchase Type For Sale
Square Footage 2,792 sqft
Price per Sqft $285
Subdivision Cranston
MLS® Listing ID A2036016
Sold Date 08/03/23
Style 2 Storey
Bedrooms 3
Full Baths 2
Half Baths 1
Originating Board Calgary
Year Built 2007
Annual Tax Amount $4,954
Tax Year 2022
Lot Size 5,457 Sqft
Acres 0.13
Property Description
Discover this stunning walkout home nestled among the ridge lots and park in the convenient Cranston neighborhood. With excellent curb appeal, this property is sure to impress. Upon entering, you'll be greeted by soaring ceilings and an array of impressive features, including knocked-down ceilings, 8-foot doors, beaming hardwood flooring, a gas fireplace, wrought iron railings, an enclosed den, and 9-foot ceilings that allow natural light to flow through the space. The gourmet kitchen boasts a Bertazzoni gas cooktop, stainless steel appliances, built-in oven and microwave, chimney hood fan, Bosch dishwasher, and granite countertops. The dining room opens onto a large open deck, perfect for entertaining. The dreamy primary bedroom features vaulted ceilings, two walk-in closets, another gas fireplace, and a luxurious 5-piece ensuite bath. Two more large bedrooms with ample natural light and a 4-piece bathroom complete this level. The walkout basement features rough-in plumbing, dual furnace, and large windows that let in plenty of natural light. The walkout leads to a concrete patio and landscaped backyard that can be transformed into your own private oasis. Keep your vehicles warm in the double attached garage. Be sure to check out the Virtual Tour or schedule your private showing today!
Location
Province AB
County Calgary
Area Cal Zone Se
Zoning R-1
Direction W
Rooms
Other Rooms 1
Basement Partially Finished, Walk-Out To Grade
Interior
Interior Features Open Floorplan
Heating Forced Air
Cooling None
Flooring Carpet, Ceramic Tile, Hardwood
Fireplaces Number 2
Fireplaces Type Gas
Appliance Dishwasher, Dryer, Garage Control(s), Gas Cooktop, Microwave, Oven-Built-In, Range Hood, Refrigerator, Washer, Window Coverings
Laundry In Unit, Main Level
Exterior
Parking Features Double Garage Attached
Garage Spaces 2.0
Garage Description Double Garage Attached
Fence Fenced
Community Features Golf, Park, Playground, Schools Nearby, Shopping Nearby
Roof Type Asphalt Shingle
Porch Deck, Patio
Lot Frontage 52.2
Total Parking Spaces 4
Building
Lot Description Landscaped
Foundation Poured Concrete
Architectural Style 2 Storey
Level or Stories Two
Structure Type Wood Frame
Others
Restrictions None Known
Tax ID 76339587
Ownership Private
Read Less



