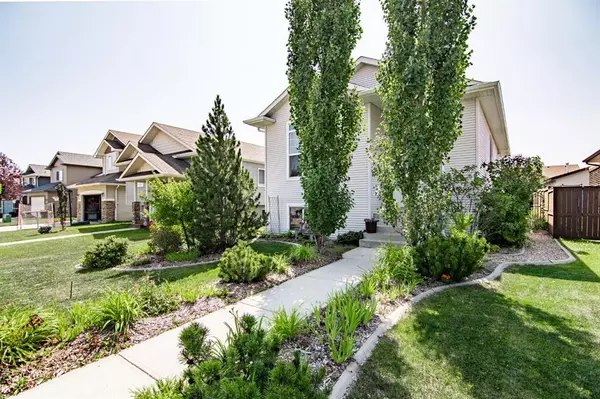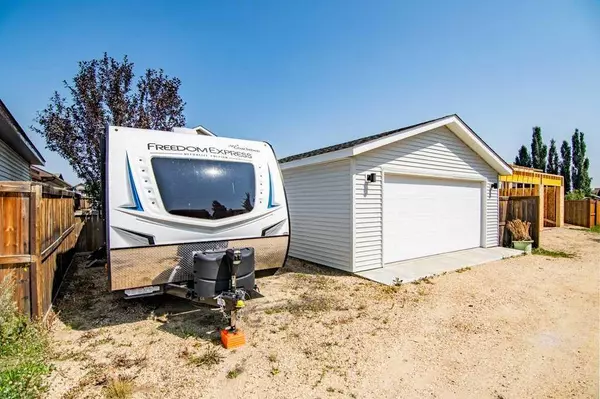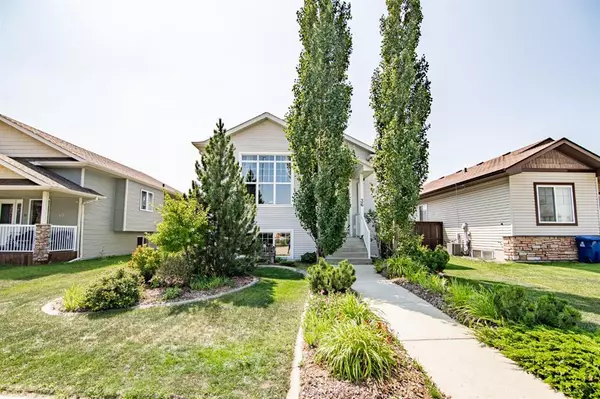For more information regarding the value of a property, please contact us for a free consultation.
36 Camille Gate Blackfalds, AB T4M 0C3
Want to know what your home might be worth? Contact us for a FREE valuation!

Our team is ready to help you sell your home for the highest possible price ASAP
Key Details
Sold Price $355,000
Property Type Single Family Home
Sub Type Detached
Listing Status Sold
Purchase Type For Sale
Square Footage 1,212 sqft
Price per Sqft $292
Subdivision Cottonwood Estates
MLS® Listing ID A2066014
Sold Date 08/03/23
Style Modified Bi-Level
Bedrooms 4
Full Baths 3
Originating Board Central Alberta
Year Built 2008
Annual Tax Amount $3,375
Tax Year 2023
Lot Size 5,514 Sqft
Acres 0.13
Property Description
This home has everything on your wish list!! 4 Large bedrooms and 3 bathrooms plus walk in closet - all spacious and like new! This good-looking bi-level style home is located on a nice, fully fenced lot facing North, across the best play park in town! It comes with a newer double detached, insulated garage 22 x 24, no heat. There is an Additional Connection for Secondary Gas Line. (There is no line presently). Great curb appeal which will please the pickiest buyer with mature landscape and flower beds - just a wonderful-looking house! Beautiful front entry will welcome you and your guests. It has an open concept design that starts with a spacious, private entrance. Decorative shelving and attractive alcove - you will be impressed. Large Kitchen boasts a full appliances package and good counter space. It is finished with a massive breakfast bar and pantry. All open to the dining area and living room with doors to a back deck that was turned into a 4-season sunroom. How nice is that - wind/rain/smoke/sun - perfect place to sit and read a book and relax! The living room is large and will fit all your furnishings you need to place here without stressing out! Large windows invite a lot of natural light and save you $$ on energy! There is a huge Primary bedroom with 4 pc ensuite with a great sized tub and a smaller bedroom, perfect for a small child or can be converted into an office on the main floor for those who work from home! Also, a 4 pc bathroom. The Primary Suite features a generous sized bedroom that will fit extra large furniture and comes with a walk-in closet that will make the lady and the man happy-finally room to have his and her clothes together. Basement is bright with large windows and fully finished - large and bright-perfect for entertaining. You will love that there is a space here! There is 2 more bedrooms and a full bathroom here. Utility room is unfinished with furnace and tank serviced last year however; in-slab heating was installed to the existing rough-in in 2022. There is sufficient storage under the front entry for those extras. Rec room is ready for you to enjoy movie nights with the family. Laundry is on the bottom level inside a separate room. The back gravel driveway will fit a smaller sized RV unless you move the shed forward to accommodate a larger unit. There is a 30A plug near the RV parking pad, and the Garage has a 50A EV plug as well. Existing owner: stained the cabinetry, installed newer flooring on the main, added garage as well as upgraded the landscaping and 4-season sunroom, both levels were repainted, and added newer vanity in the basement bathroom. Lot is fully fenced and private with some shrubs on the edges and a perfectly appointed cherry tree with fruit on it! There is a lot of parking up front as well for your guests. All walking distance to the Mini Mall on HWY 2A but far enough to not hear the noise. Close to Newer Catholic school and shopping. Just a perfect family home!
Location
Province AB
County Lacombe County
Zoning R1M
Direction N
Rooms
Other Rooms 1
Basement Finished, Full
Interior
Interior Features Breakfast Bar, Ceiling Fan(s), Closet Organizers, Open Floorplan, See Remarks, Storage, Sump Pump(s), Vaulted Ceiling(s), Vinyl Windows, Walk-In Closet(s)
Heating Forced Air, Natural Gas
Cooling Central Air
Flooring Carpet, Laminate, Linoleum
Appliance Central Air Conditioner, Dishwasher, Dryer, Microwave, Refrigerator, Stove(s), Washer, Window Coverings
Laundry In Basement
Exterior
Parking Features Alley Access, Asphalt, Double Garage Detached, Gravel Driveway, Off Street, RV Access/Parking, See Remarks, Stall
Garage Spaces 2.0
Garage Description Alley Access, Asphalt, Double Garage Detached, Gravel Driveway, Off Street, RV Access/Parking, See Remarks, Stall
Fence Fenced
Community Features Park, Playground, Schools Nearby, Shopping Nearby, Sidewalks
Roof Type Asphalt Shingle
Porch Rear Porch
Lot Frontage 42.0
Total Parking Spaces 3
Building
Lot Description Back Lane, Fruit Trees/Shrub(s), Front Yard, Lawn, Landscaped
Foundation Poured Concrete
Architectural Style Modified Bi-Level
Level or Stories One
Structure Type See Remarks,Wood Frame
Others
Restrictions None Known
Tax ID 83852565
Ownership Private
Read Less



