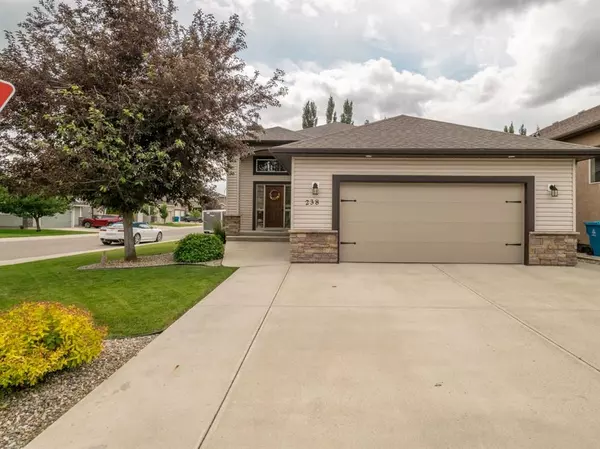For more information regarding the value of a property, please contact us for a free consultation.
238 Couleecreek MNR S Lethbridge, AB T1K 8C2
Want to know what your home might be worth? Contact us for a FREE valuation!

Our team is ready to help you sell your home for the highest possible price ASAP
Key Details
Sold Price $515,000
Property Type Single Family Home
Sub Type Detached
Listing Status Sold
Purchase Type For Sale
Square Footage 1,337 sqft
Price per Sqft $385
Subdivision Southgate
MLS® Listing ID A2059140
Sold Date 08/03/23
Style Bi-Level
Bedrooms 4
Full Baths 3
Originating Board Lethbridge and District
Year Built 2005
Annual Tax Amount $4,756
Tax Year 2023
Lot Size 5,661 Sqft
Acres 0.13
Property Description
Picture perfect! This home was custom built by Milestone Homes and is in impeccable condition inside and out! It features vaulted ceilings, LOTS of natural lighting with an open entertaining area on the main floor. The maple kitchen has an island, a pantry, easy care tile flooring & clean sweep for easy clean up. There's a covered deck with a gas line for your bbq overlooking the pretty back yard! The master bedroom has a walk in closet and a bright 4 piece ensuite. The laundry room is conveniently located on the main floor too! The walk-out basement has a large family room with a gas fireplace and lots more natural lighting! There are 2 more roomy bedrooms, (one with a walk in closet!), a 4 piece bathroom and lots of storage space to round out the basement development. Outside there's a patio and a perfectly manicured yard, complete with an apple tree, shrubs and garden space, a shed and even room to park an RV is so desired! The garage is super clean too and of course heated! Nothing to do but move in and love it all! Call your Realtor today! *NOTE: The walk-out basement is 1242 sq ft giving you 2572 sq ft developed.
Location
Province AB
County Lethbridge
Zoning R-L
Direction N
Rooms
Other Rooms 1
Basement Finished, Walk-Out To Grade
Interior
Interior Features Ceiling Fan(s), Central Vacuum, High Ceilings, Kitchen Island, No Animal Home, No Smoking Home, Pantry, Soaking Tub, Storage, Vaulted Ceiling(s), Walk-In Closet(s)
Heating Forced Air
Cooling Central Air
Flooring Carpet, Linoleum, Tile
Fireplaces Number 1
Fireplaces Type Gas
Appliance Dishwasher, Microwave Hood Fan, Refrigerator, Stove(s), Washer/Dryer, Window Coverings
Laundry Laundry Room, Main Level
Exterior
Parking Features Double Garage Attached
Garage Spaces 2.0
Garage Description Double Garage Attached
Fence Fenced
Community Features Shopping Nearby
Roof Type Asphalt Shingle
Porch Deck, Patio
Lot Frontage 51.0
Total Parking Spaces 4
Building
Lot Description Corner Lot, Fruit Trees/Shrub(s), Underground Sprinklers, Private
Foundation Poured Concrete
Architectural Style Bi-Level
Level or Stories Bi-Level
Structure Type Vinyl Siding,Wood Frame
Others
Restrictions None Known
Tax ID 83359667
Ownership Private
Read Less



