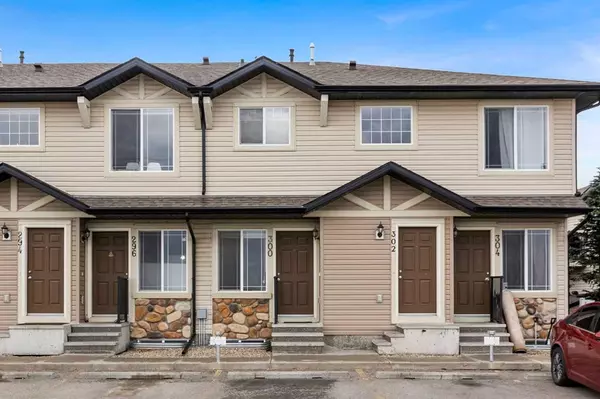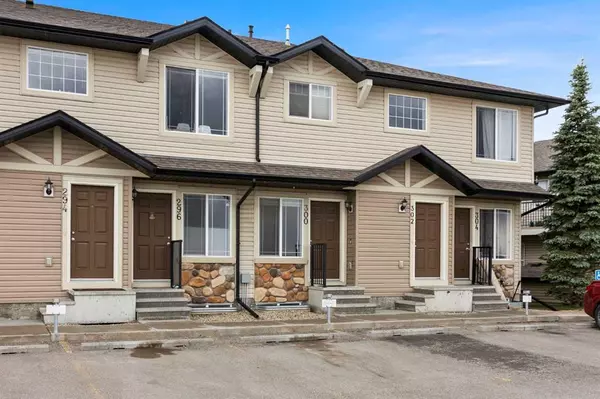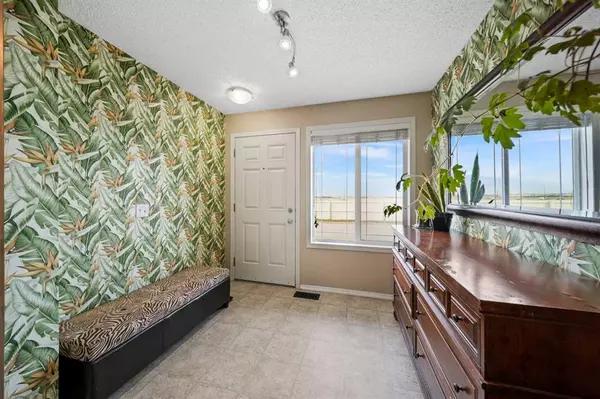For more information regarding the value of a property, please contact us for a free consultation.
300 Saddlebrook PT NE Calgary, AB T3J 0G5
Want to know what your home might be worth? Contact us for a FREE valuation!

Our team is ready to help you sell your home for the highest possible price ASAP
Key Details
Sold Price $240,000
Property Type Townhouse
Sub Type Row/Townhouse
Listing Status Sold
Purchase Type For Sale
Square Footage 395 sqft
Price per Sqft $607
Subdivision Saddle Ridge
MLS® Listing ID A2060234
Sold Date 08/03/23
Style 2 Storey
Bedrooms 2
Full Baths 1
Condo Fees $254
Originating Board Calgary
Year Built 2009
Annual Tax Amount $1,002
Tax Year 2023
Lot Size 7,739 Sqft
Acres 0.18
Property Description
Attention first-time home buyers, investors, and downsizers! You won't want to miss this incredible opportunity! This remarkable property offers a total living space of 815 SqFt and not just one, but TWO assigned PARKING stalls! It also got a NEW Tankless Water Tank. Situated just a short walk away from Saddle Ridge School, Parks, and with convenient access to Stoney Trail and the Airport, this property offers unparalleled convenience.
As you step inside, you'll be greeted by a spacious foyer that seamlessly flows into the inviting dining area. The kitchen is a true gem, providing ample storage and countertop space, perfect for hosting gatherings and entertaining guests. The living room features newer laminate flooring and an ample size window that brings in abundant natural light.
Venture downstairs to discover two generously sized bedrooms with ample closet space, accompanied by a well-appointed 4-piece bathroom. Additionally, the unit comes equipped with a washer/dryer and a tankless hot water tank for your convenience. Furthermore, one assigned parking stall is conveniently situated right outside your doorstep, ensuring effortless access to your vehicle.
Location
Province AB
County Calgary
Area Cal Zone Ne
Zoning M-1
Direction N
Rooms
Basement Finished, Full
Interior
Interior Features Bidet, Laminate Counters, Open Floorplan, Storage, Tankless Hot Water, Walk-In Closet(s)
Heating Forced Air, Natural Gas
Cooling None
Flooring Laminate, Vinyl Plank
Appliance Dishwasher, Electric Stove, Range Hood, Refrigerator, Washer/Dryer Stacked, Window Coverings
Laundry In Basement
Exterior
Parking Features Assigned, Stall
Garage Description Assigned, Stall
Fence Partial
Community Features Park, Playground, Schools Nearby, Shopping Nearby, Sidewalks, Street Lights
Amenities Available Park, Parking, Playground
Roof Type Asphalt Shingle
Porch Rear Porch
Exposure N
Total Parking Spaces 2
Building
Lot Description Lawn, Rectangular Lot
Foundation Poured Concrete
Architectural Style 2 Storey
Level or Stories Two
Structure Type Vinyl Siding,Wood Frame
Others
HOA Fee Include Common Area Maintenance,Insurance,Parking,Professional Management,Snow Removal,Trash
Restrictions Restrictive Covenant
Tax ID 82834501
Ownership Private
Pets Allowed Restrictions
Read Less



